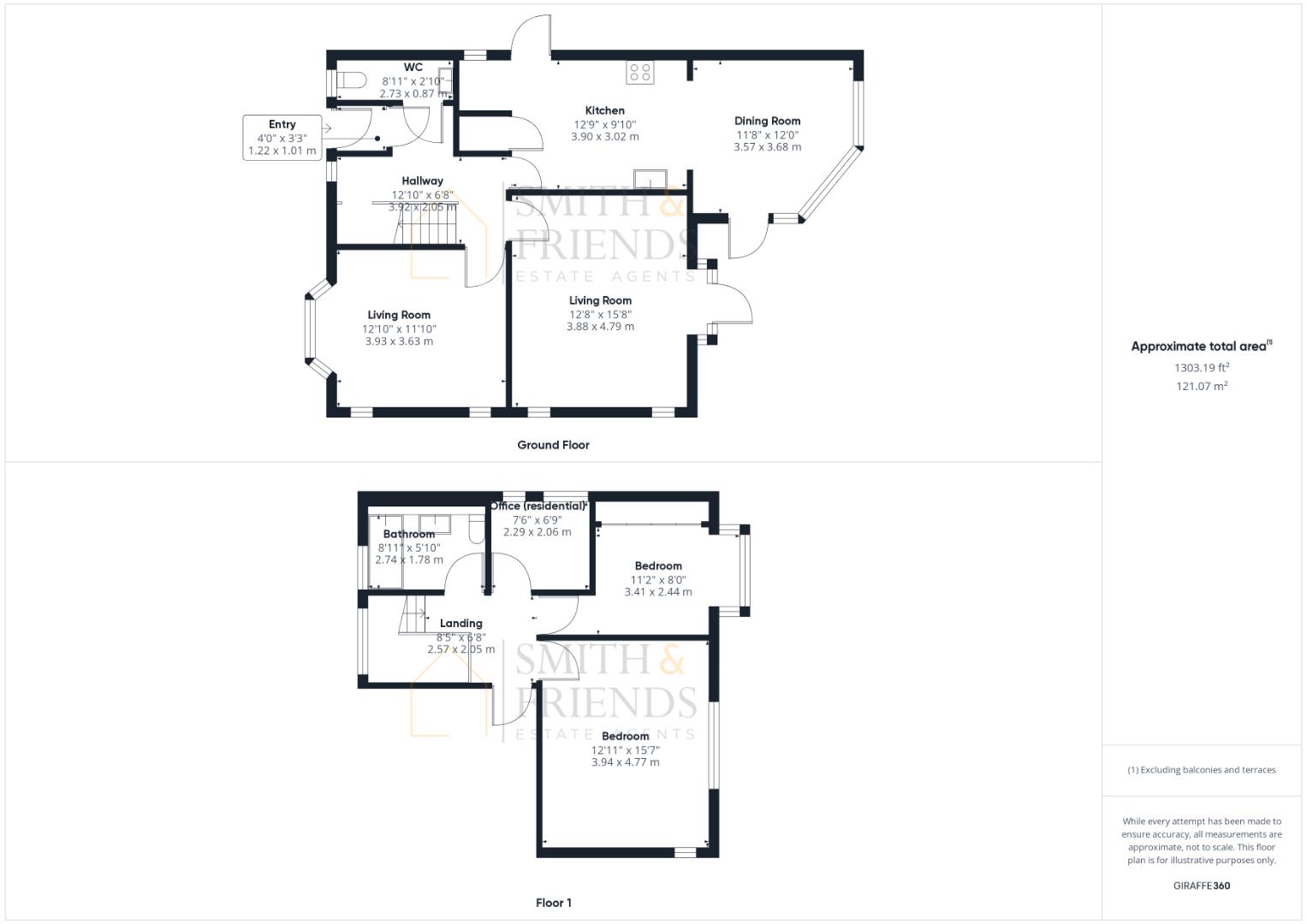Detached house for sale in Hartford Road, Darlington DL3
* Calls to this number will be recorded for quality, compliance and training purposes.
Property features
- Detached Family Home
- Four Bedrooms
- Very Sought after Area of West End
- Corner Plot
- Modern Fitted Kitchen
- Three Reception Rooms
- Double Glazing/ Gas Central Heating System
- Off Street parking for a number of vehicles
- Beautifully Presented.
- Viewing Highly Receommended
Property description
This exclusive detached home in this sought after area of Darlington offers a perfect blend of elegance and modern comfort. Nestled in a quiet, sought-after neighbourhood, the property boasts spacious interiors with high ceilings and large windows that flood the home with natural light. The well-designed layout includes a modern kitchen with top-of-the-line appliances, a cosy yet expansive living room, and a formal dining area perfect for entertaining.
Upstairs, the spacious and light bedrooms work seamlessly and provide access to a modern bathroom with Jacuzzi. Outside, the landscaped gardens provide a serene retreat with a patio for al-fresco dining. With a tandem garage, providing ample parking space for two vehicles and off-street parking.
Council tax band - E. Freehold basis. EPC Band E
Please contact Smith & Friends to arrange of viewing (formerly Robinsons Tees Valley)
The property has easy access to local amenities, Town Centre and Train station which sits on the Main east coast main line, both north and South. The property is conveniently located to accessible junior and senior schools and the highly rated Carmel College. The property is near the open countryside, providing easy access to some of the UK's most tranquil, picturesque villages and stunning coastlines. Enjoy serene landscapes, charming rural communities, and breathtaking coastal views, all just a short distance from your doorstep.
This beautiful home represents the ideal setting for family living or sophisticated entertaining. Viewing is highly recommended and is strictly by appointment only.
The property boasts high ceilings and expansive bay windows that flood the rooms with natural light.
The spacious foyer sets the tone for the rest of the house. Each room exudes charm and sophistication, from the formal
drawing room, to a sun-drenched garden room offering panoramic views of the grounds.
A formal, spacious dining room is perfect for hosting dinners, and a state-of-the-art
kitchen that combines modern convenience with period charm.
Outside, there is an expansive plot with manicured lawns, blooming flower beds and a perfectly
positioned patio, creating a serene environment.
Entrance Lobby
Entrance Hall
Kitchen / Dining Room (3.93m x 3.01m (12'10" x 9'10" ))
The modern kitchen in this Edwardian style property blends sleek stainless-steel appliances with classic shaker-style cabinets. Marble effect countertops offer both elegance and functionality. Subtle period details, harmonize with contemporary conveniences, creating a space that's both stylish and timeless.
Lounge
A luxurious lounge exudes opulence and ambient lighting, with dual aspect windows flooding the room with light, creating an atmosphere of sophistication and indulgence.
Sitting Room (4.63m x 3.64m (15'2" x 11'11" ))
The Edwardian sitting room exudes refined elegance with high ceilings bay windows. Plush, vintage furnishings are arranged around a elegant fireplace, while rich, soft, muted tones create a cosy, inviting atmosphere perfect for relaxation.
Downstairs Cloakroom Wc
First Floor Galleried Landing
The galleried landing features elegant balustrades overlooking the entrance lobby Natural light floods through the well positioned windows, creating a sophisticated yet inviting transition between floors.
Master Bedroom (4.78m x 3.93m (15'8" x 12'10" ))
The spacious, light-filled period master bedroom boasts high ceilings and well positioned windows. Soft, pastel hues create a serene atmosphere.
Bedroom 2 (4.64m x 3.60m (15'2" x 11'9" ))
Bedroom 3 (3.53m x 2.52m (11'6" x 8'3" ))
Bedroom 4 (2.28m x 2.06m (7'5" x 6'9" ))
Family Bathroom
The contemporary, spacious bathroom features sleek, minimalist design with clean lines and neutral tones. A large jacuzzi tub sits within and is surrounded by polished effect marble. Modern fixtures, enhance the luxurious, spa-like ambiance.
Tandem Garage
A tandem garage offers extended, parking for two cars in a single lane, maximizing space efficiency in limited areas.
Enclosed Rear Garden
The spacious corner plot boasts a mature garden with towering trees, vibrant flower beds, and manicured lawns, while tall hedges provide privacy. Seasonal blooms and lush greenery create a serene, picturesque retreat.
Driveway
A wide driveway accommodates two cars side-by-side, paved with concrete, flanked by manicured lawns and decorative borders.
Property info
For more information about this property, please contact
Smith & Friends Estate Agents (Darlington), DL3 on +44 1325 617258 * (local rate)
Disclaimer
Property descriptions and related information displayed on this page, with the exclusion of Running Costs data, are marketing materials provided by Smith & Friends Estate Agents (Darlington), and do not constitute property particulars. Please contact Smith & Friends Estate Agents (Darlington) for full details and further information. The Running Costs data displayed on this page are provided by PrimeLocation to give an indication of potential running costs based on various data sources. PrimeLocation does not warrant or accept any responsibility for the accuracy or completeness of the property descriptions, related information or Running Costs data provided here.




























.png)

