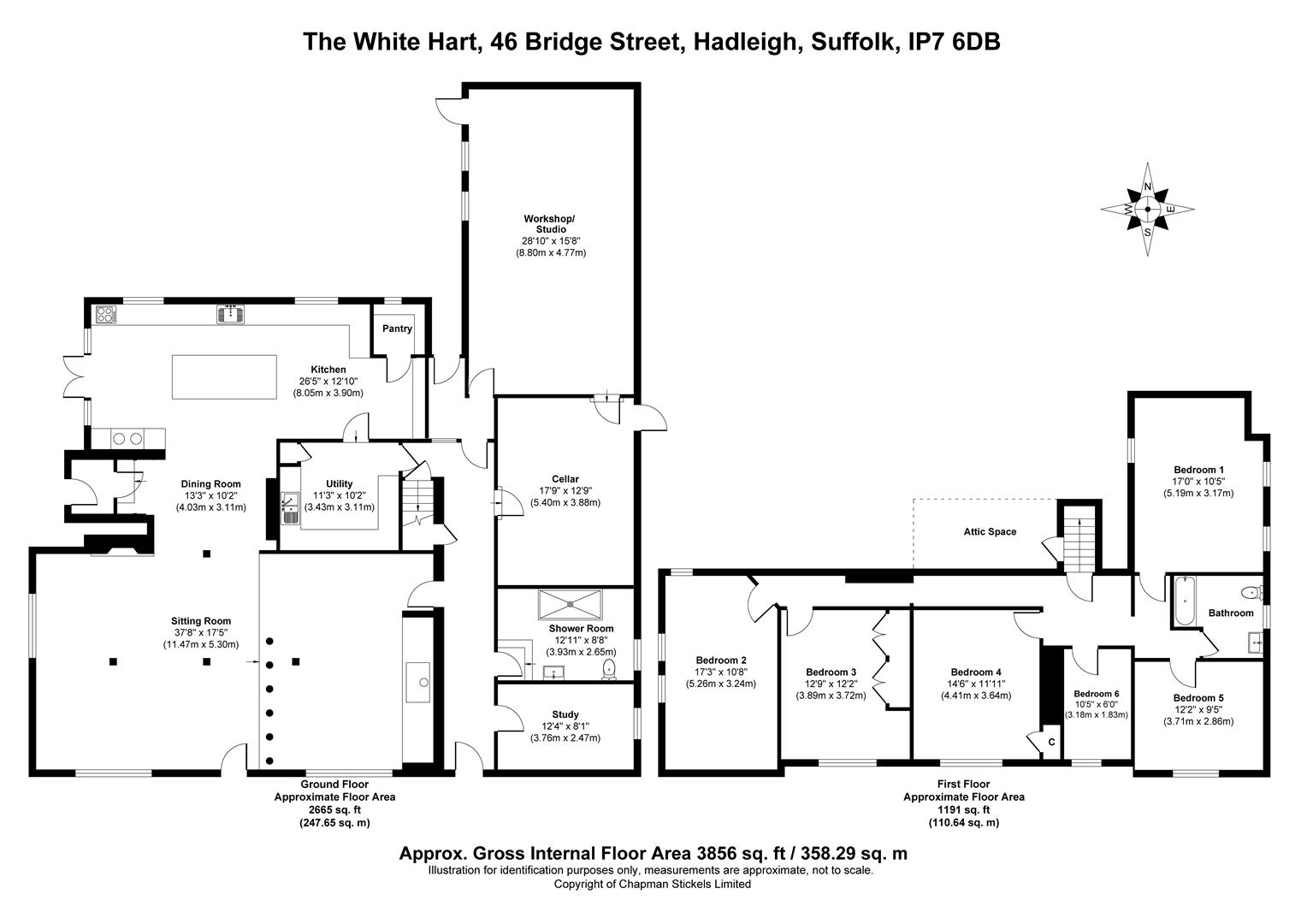Detached house for sale in The White Hart, Bridge Street, Hadleigh IP7
* Calls to this number will be recorded for quality, compliance and training purposes.
Property description
A unique opportunity to purchase one of Hadleigh’s most iconic houses, together with a range of lucrative holiday cottages all set in some 0.4 acres
Occupying a prominent position on the western edge of Hadleigh, The White Hart is a substantial detached house which according to its Grade II* listing dates from the 15th Century. As the name suggests it served the town as a public house, however, following a successful planning application a change of use to residential was granted in December 2018. At around the same time, the property underwent extensive refurbishment works.
Covering in excess of 3,850sq.ft, the extensive accommodation includes numerous rear additions of varying ages, two of which were necessary to facilitate its former A4/A3 commercial use. These two modern, single storey additions comprised the restaurant kitchen / preparation room with an adjoining store which subject to a planning and listed building consent, could be demolished. If implemented, the residual area would ultimately provide an additional 60sq.m of garden.
The original front sections of the house are heavily timbered throughout with front study, adjoining shower room and cellar which are accessed via the main entrance hall. The core ground floor accommodation comprises an extensive, open plan front reception room which directly overlooks the cricket ground (this part of the house was the former bar and restaurant area). Beyond is the central dining room and the tastefully refitted rear kitchen / breakfast room, which forms a later single storey addition.
Outside, the property offers gardens immediately to the side and rear of the house which currently consists of areas of shingle, raised herbaceous borders, paved areas, and hardstanding. Outbuildings include a detached weatherboarded garage / store located to the north-eastern boundary, with adjacent parking area. To the northern area of the property is an area of lawn which defined by a further shingle path and mature boundary hedging with timber shed.
Set centrally within the property are a range of three holiday lets which were fully re-developed in 2020. Each cottage provides rear gardens which are defined by further raised flower borders and beech hedging.
The detailed floor plans for each unit are available via the Babergh & Mid Suffolk’s planning portal () under reference DC/18/04629.
These cottages provide an attractive investment, where further details on the income generated are available on request.
To the rear of the holiday lets is an extensive parking area which provides independent access onto Gallows Hill.
Agents Note
Subject to planning and highways approval, a strip of land located immediate to the east of the house could provide further vehicular access to the rear (via Bridge Street). This would also involve relocating the existing power supply.
Services
All mains services are connected. Wood burner to the sitting room also provides a back boiler to the main house.
Local Authority and Council Tax Band
Babergh with Mid Suffolk District Council
Band A (2024)
What3Words: ///types.grasp.reap
Property info
For more information about this property, please contact
Chapman Stickels, IP7 on +44 1473 559930 * (local rate)
Disclaimer
Property descriptions and related information displayed on this page, with the exclusion of Running Costs data, are marketing materials provided by Chapman Stickels, and do not constitute property particulars. Please contact Chapman Stickels for full details and further information. The Running Costs data displayed on this page are provided by PrimeLocation to give an indication of potential running costs based on various data sources. PrimeLocation does not warrant or accept any responsibility for the accuracy or completeness of the property descriptions, related information or Running Costs data provided here.

















































.png)
