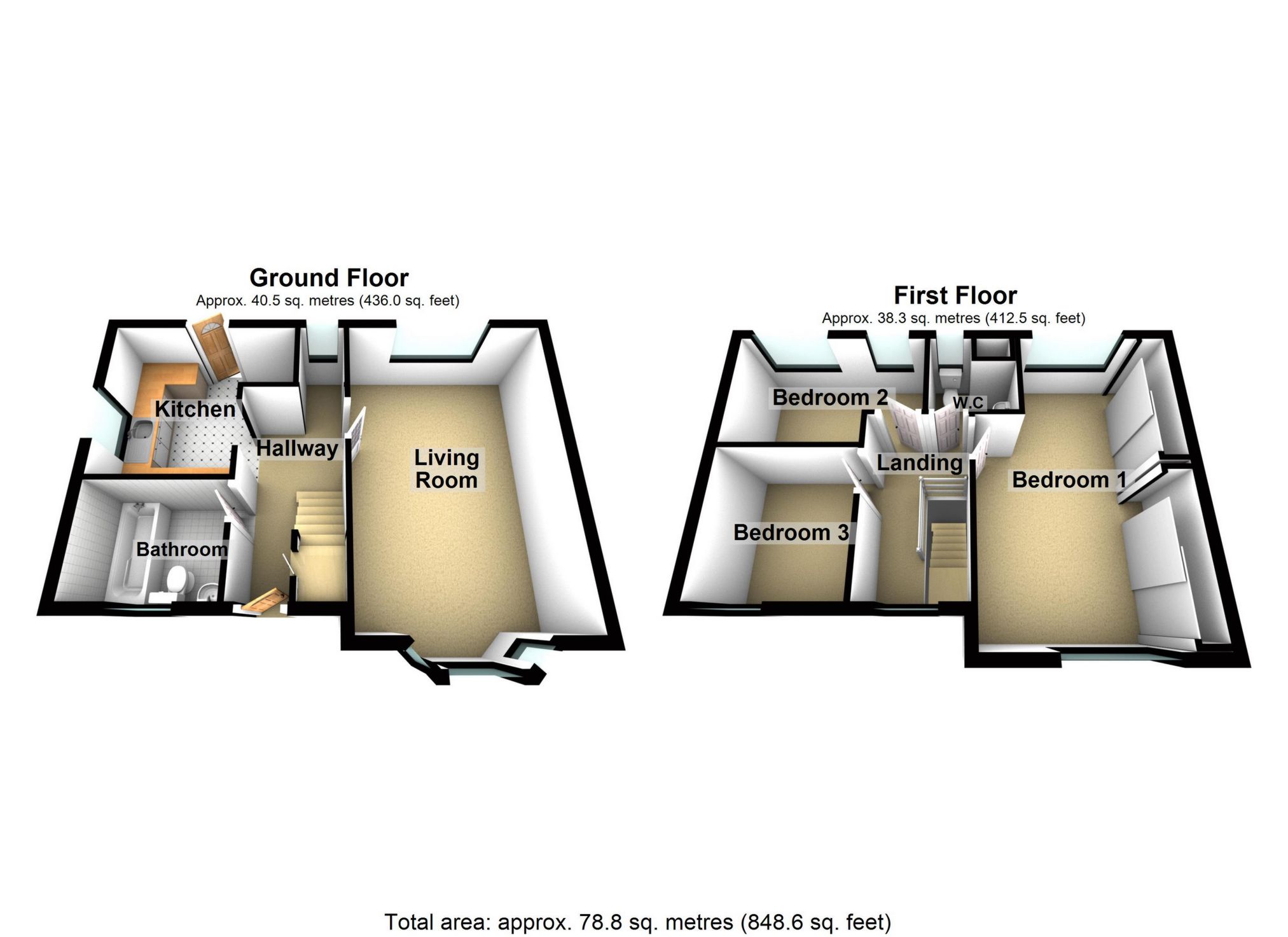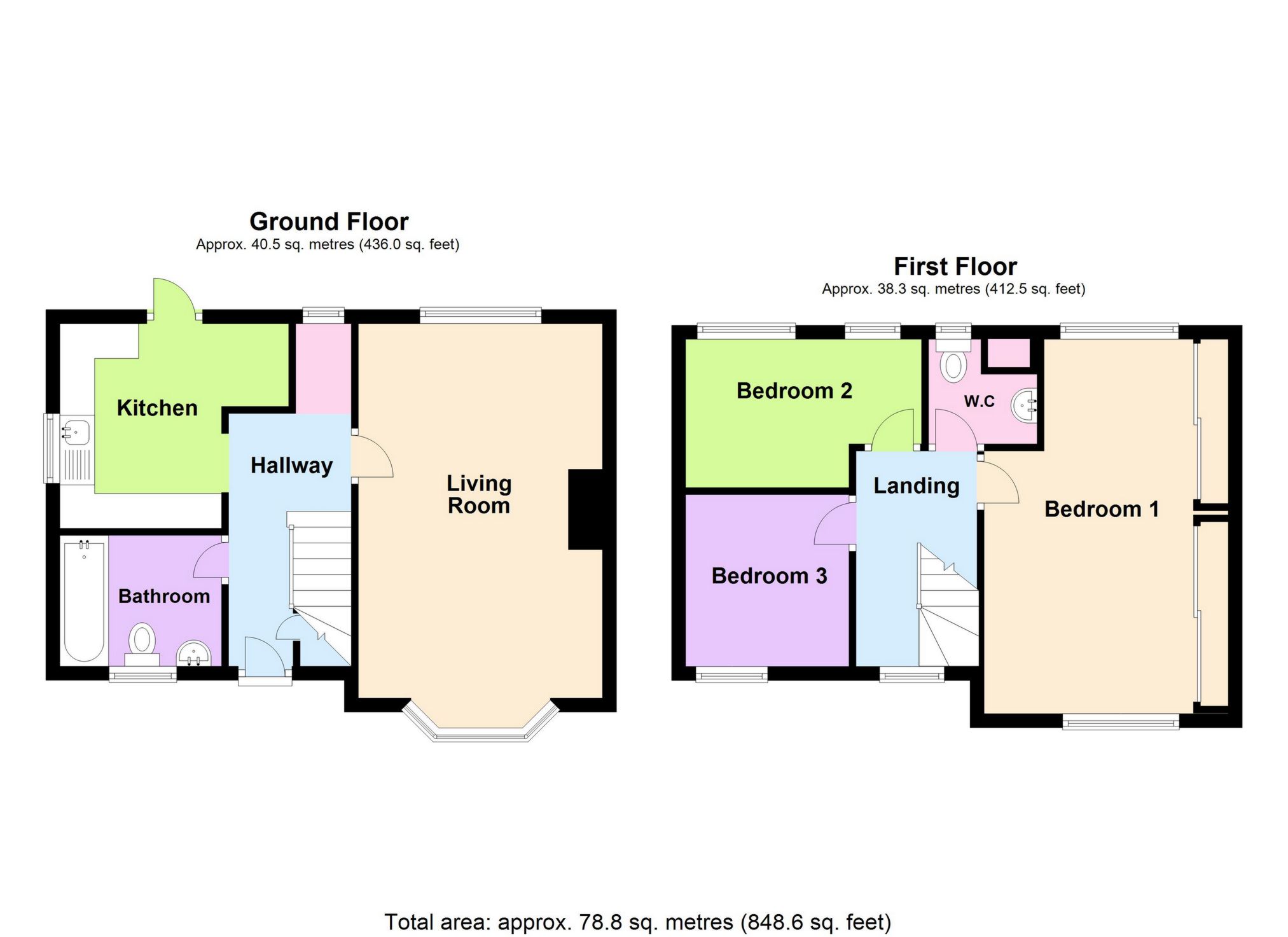End terrace house for sale in Parkfield Way, Bromley BR2
Just added* Calls to this number will be recorded for quality, compliance and training purposes.
Property features
- Largest plot in the local area/vicinity
- 3 well-sized bedrooms
- Significant extension potential (STPP)
- Ground floor bathroom & first floor W.C
- Substantial & secluded south-westerly facing rear garden
- Driveway with space for three vehicles
- Convenient yet quiet cul-de-sac with rural outlook
- Adjacent to Parkfield Recreation Grounds
Property description
Detailed Description
Large plot. Kenton are delighted to present this 3 bedroom end-of-terrace house, conveniently-situated within circa one mile of both Petts Wood and Bickley Stations, and boasting a substantial plot and so ample potential for extension (STPP) for the next prospective owners. Internally, to the ground floor, you will find; an ample double-aspect living room, fitted kitchen providing access to the rear garden as well as a family bathroom. Notably, there is also a convenient alcove area off the hallway with handy utility/storage space. The first floor comprises three bedrooms, with Bedroom 1 being; double-aspect, of substantial size and featuring wall-to-wall fitted wardrobes also. Additionally, there is also a W.C. To the first floor. Externally, you will find a vast secluded rear garden (with the plot being the largest in the local area/vicinity), boasting a south-westerly orientation and as referenced, providing the next prospective owners with ample extension potential (with precedents amongst neighbouring properties for varying different extensions). To the front is an ample driveway facilitating off-street parking for three vehicles. Parkfield Recreation Grounds are immediately adjacent, making this the perfect tranquil location for families & dog owners alike. The Grounds feature; scenic walking/running areas, a playground for children and is next to; the local golf course, woodland and farmland. As aforementioned, both Petts Wood and Bickley Stations are nearby and provide direct and frequent services into central London, respectively. Petts Wood High Street and its array of; restaurants, bars and handy shops is also easily-accessible via a short drive/bus ride or even walk. The popular Glades Shopping Centre is equally-accessible too. Furthermore, some of Bromley's most coveted and popular schools are also nearby, namely; Southborough and St. James' Roman Catholic Primary Schools (currently rated Ofsted "Good" and "Outstanding", respectively) as well as the popular; Ravenswood, Ravensbourne and Bishop Justus' Senior Schools.
Hallway: Composite wooden front door, staircase with storage cupboard underneath, alcove space (which in itself measures 1.19m in length x 0.80m in width and has; double glazed window to rear, space for an upright fridge-freezer, laminated wood flooring), radiator, laminated wood flooring.
Living Room: 18'5" x 11'6" maximum (5.61m x 3.50m maximum), Double glazed bay window to front, double glazed window to rear, radiators, fitted carpet.
Kitchen: 9'8" x 10'10" maximum (2.94m x 3.29m maximum), Double glazed window to side, double glazed UPVC door to rear garden, half-tiled walls, range of matching wall and base units and cupboards and drawers, work surfaces, composite sink unit, space for electric cooker with fitted extractor hood over, plumbing for washing machine, plumbing for dishwasher, space for tumble dryer, space for chest freezer, wall-mounted Worcester combination boiler, radiator, tiled flooring.
Bathroom: 5'7" x 7'7" (1.69m x 2.30m), Double glazed window to front, tiled walls, panelled bath with shower extension over, low level W.C, wash hand basin, radiator, tiled flooring.
Landing: Double glazed window to front, access to loft, fitted carpet.
Bedroom 1: 16'6" x 11'7" maximum (5.04m x 3.53m maximum), Double glazed window to front, double glazed window to rear, wall-to-wall fitted wardrobes with sliding mirrored doors, radiators, fitted carpet.
Bedroom 2: 6'12" maximum x 10'11" maximum (2.13m maximum x 3.34m maximum), Double glazed windows to rear, radiator, laminated wood flooring.
Bedroom 3: 8'1" x 7'9" (2.47m x 2.35m), Double glazed window to front, radiator, fitted carpet.
W.C: 4'11" x 5'1" maximum (1.50m x 1.56m maximum), Double glazed frosted window to rear, low level W.C, wash hand basin with splashback tiling, built-in linen cupboard, radiator, fitted carpet.
Rear Garden: Approximately 65ft in length x 75ft in width, South-westerly-facing with; patio area, traditional lawn area, mature trees and shrubs, concrete hardstanding area, large plastic storage shed, light, water tap, side access via gate.
Front: Driveway facilitating ample off-street parking, traditional lawn area, mature shrubs, light, side access via gate.
Property info
For more information about this property, please contact
Kentons, BR6 on +44 1689 867278 * (local rate)
Disclaimer
Property descriptions and related information displayed on this page, with the exclusion of Running Costs data, are marketing materials provided by Kentons, and do not constitute property particulars. Please contact Kentons for full details and further information. The Running Costs data displayed on this page are provided by PrimeLocation to give an indication of potential running costs based on various data sources. PrimeLocation does not warrant or accept any responsibility for the accuracy or completeness of the property descriptions, related information or Running Costs data provided here.
































.png)