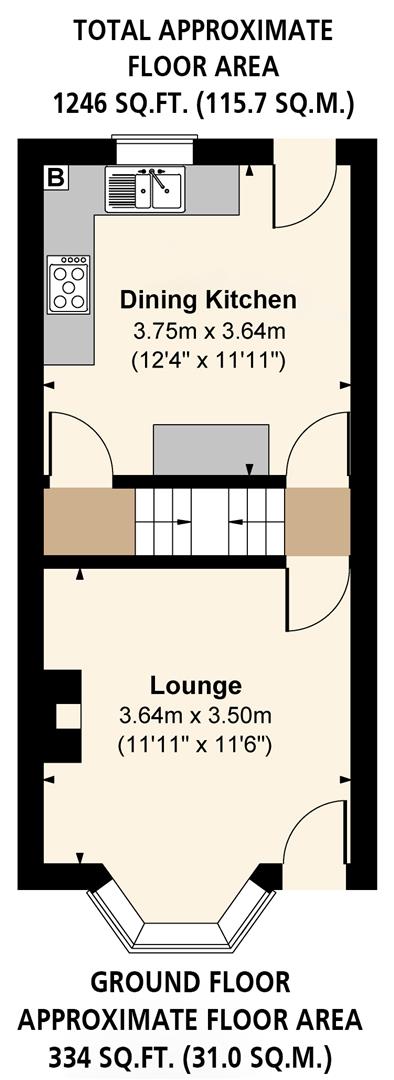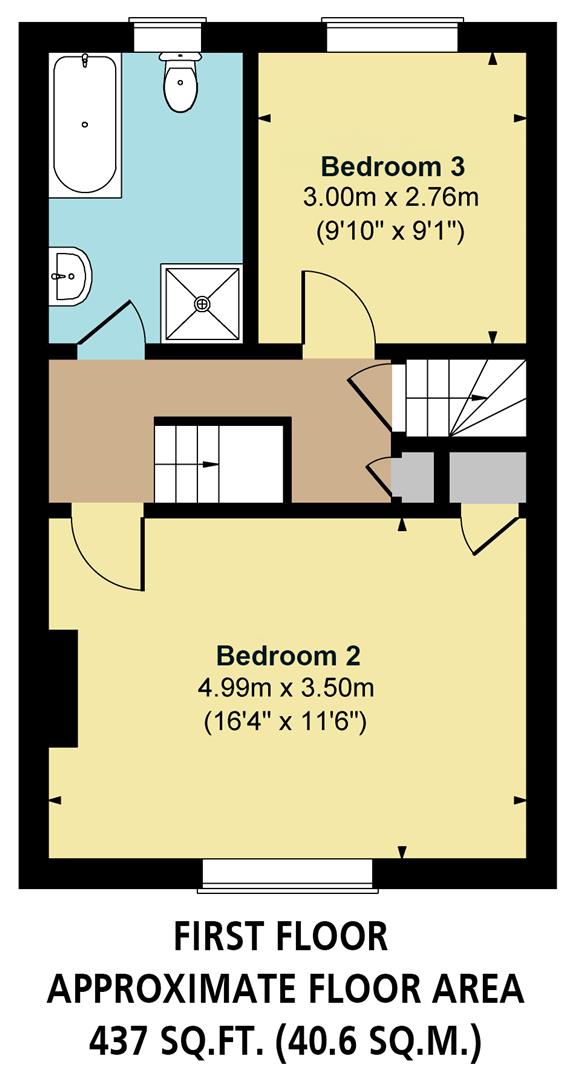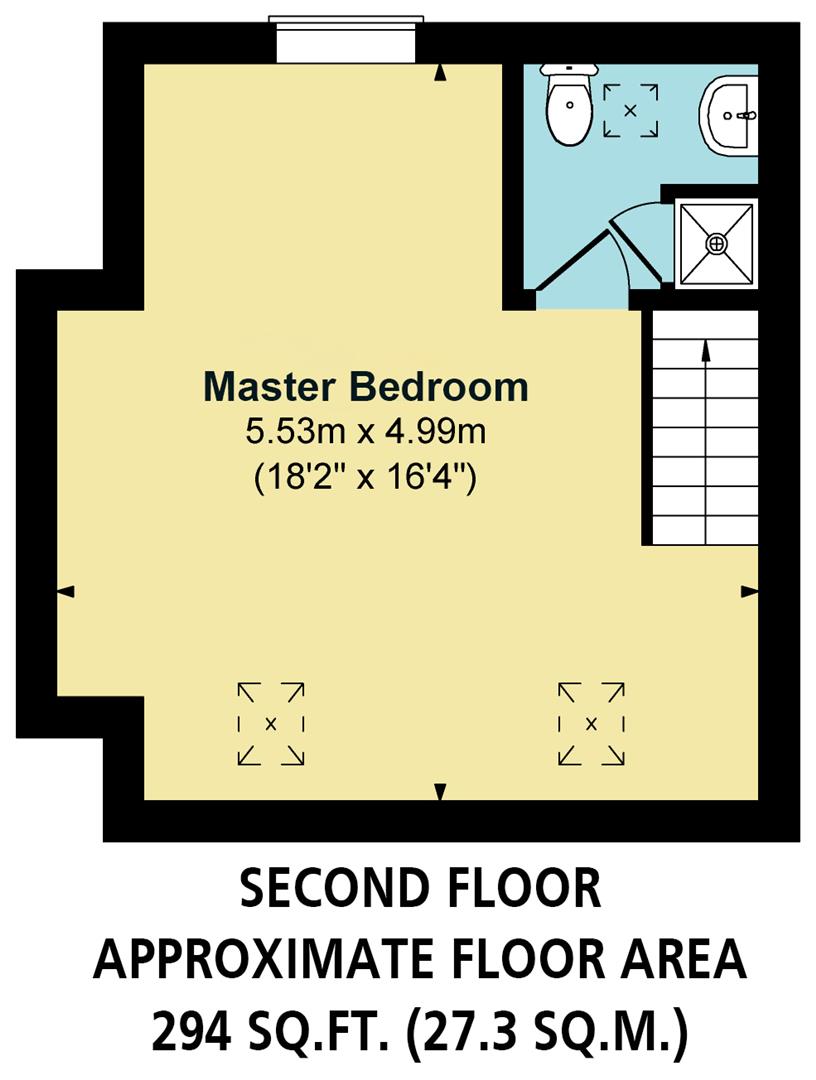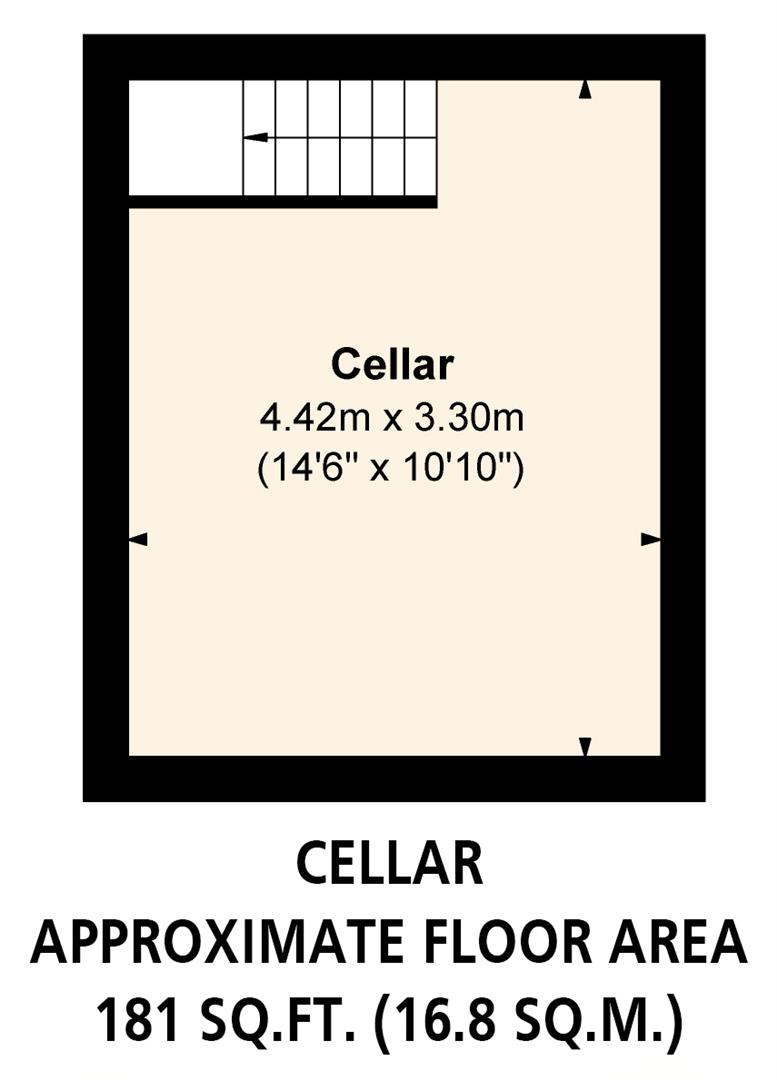Terraced house for sale in Cruise Road, Sheffield S11
* Calls to this number will be recorded for quality, compliance and training purposes.
Property features
- A Beautiful Three Bedroomed Terraced Home
- Newly Renovated
- No Chain
- Ideal for a First-Time Buyer
- Bay-Windowed Lounge with a Decorative Fireplace
- Brand-New Dining Kitchen with Integrated Appliances
- Spacious Master Bedroom Suite
- Two Further Double Bedrooms and a Family Bathroom
- Close to Local Amenities
- Situated in a Sought-After Area
Property description
Offered for sale with no chain in a highly sought-after area is this exquisite three bedroomed terraced home. Newly renovated in 2024, this property is presented to the market in immaculate condition and offers the perfect opportunity for a first-time buyer.
The ground floor boasts a welcoming bay windowed lounge, complete with a decorative fireplace, creating a cosy yet elegant ambience. The brand-new dining kitchen features a range of integrated appliances and a contemporary design.
The master bedroom suite is spacious with a luxurious feel and an elevated ceiling. Two further double bedrooms and a contemporary family bathroom complete the home. Additionally, there is a lawned rear garden.
90 Cruise Road is located with convenient access to the amenities of Fulwood, Endcliffe and Greystones, which includes shops, restaurants, cafes, public houses and supermarkets. A stone’s throw away from the property the Sheffield Botanical Gardens, Endcliffe Park and Bingham Park provide wonderful outdoor spaces. Also, access to the Porter Brook Trail leads to Forge Dam and beyond to Ringinglow. The main nhs and private Sheffield hospitals are accessible within a short drive. The Peak District can be reached in under half an hour’s drive.
Council Tax Band
B
Services
Mains gas, mains electric, mains water and mains drainage. The broadband is adsl and the mobile phone signal is good.
Rights Of Access/Shared Access
There is a shared pathway to front and rear of the property and a separate shared alleyway.
Covenants/Easements Or Wayleaves And Flood Risk
There are no covenants, easements or wayleaves and the flood risk is very low.
The property briefly comprises of on the ground floor: Lounge, inner hallway and dining kitchen.
Basement Level: Cellar.
On the first floor: Landing, bedroom 2, bedroom 2 walk-in wardrobe, family bathroom, bedroom 3 and storage cupboard.
On the second floor: Master bedroom and master en-suite.
Ground Floor
A composite door with an obscured double glazed panel opens to the:
Lounge (3.64m x 3.50m (11'11" x 11'5"))
Offering a relaxing retreat with a front facing UPVC double glazed bay window, coved ceiling, pendant light point, central heating radiator and timber flooring. The focal point of the room is the decorative fireplace with a stone surround. A timber door opens to the inner hallway.
Inner Hallway
With a pendant light point. A timber door opens to the dining kitchen.
Dining Kitchen (3.75m x 3.64m (12'3" x 11'11"))
A well-appointed dining kitchen with a rear facing UPVC double glazed window, recessed lighting, central heating radiator and timber flooring. There is a range of fitted base/wall and drawer units, incorporating a matching work surface, tiled splash backs and an inset 1.5 bowl sink with a matte mixer tap. The appliances include a Caple four-ring induction hob with a Caple extractor hood above, a Caple microwave, a Caple fan assisted oven/grill, a full-height fridge/freezer, a Candy dishwasher and a Hoover washing machine. A timber door opens to the basement level and a timber door with a double glazed obscured panel opens to the rear of the property.
Basement Level
Cellar (4.42m x 3.30m (14'6" x 10'9"))
With light and power.
Ground Floor Continued
From the inner hallway, a staircase with a timber hand rail and glazed balustrading rises to the:
First Floor
Landing
With a coved ceiling and a pendant light point. Timber doors open to bedroom 2, family bathroom, bedroom 3 and a storage cupboard.
Bedroom 2 (4.98m x 3.51m (16'4" x 11'6"))
A generously-sized double bedroom with a front facing UPVC double glazed window, coved ceiling, pendant light point, picture rail and a central heating radiator. A timber door opens to a walk-in wardrobe.
Bedroom 2 Walk-In Wardrobe
With clothes hanging rails.
Family Bathroom
Being partially tiled with a rear facing obscured UPVC double glazed window, recessed lighting, extractor fan and a chrome heated towel rail. There is a suite in white comprising a k-vit low-level WC and a wall mounted wash hand basin with a chrome mixer tap and storage beneath. There is a panelled bath with a chrome mixer tap and a separate shower enclosure with a fitted rain head shower, an additional hand shower facility and a glazed screen/door.
Bedroom 3 (3.00m x 2.76m (9'10" x 9'0"))
Another double bedroom with a rear facing UPVC double glazed window, coved ceiling, pendant light point and a central heating radiator.
Storage Cupboard
With room for storage.
From the landing, a timber door opens to a staircase with a timber hand rail that rises to the:
Second Floor
Master Bedroom (5.53m x 4.99m (18'1" x 16'4"))
A beautiful master bedroom with Darkstra roof windows, rear facing UPVC double glazed window, pendant light points and central heating radiators. Access can be gained to eaves storage. A timber door opens to the master en-suite.
Master En-Suite
Being partially tiled with a Darkstra roof window, flush light point, extractor fan and a chrome heated towel rail. There is a suite in white comprising a low-level k-vit WC and a wall mounted wash hand basin with a chrome mixer tap and storage beneath. There is a separate shower enclosure comprising a fitted rain head shower, an additional hand shower facility and a glazed screen/door.
Exterior And Gardens
From Cruise Road, a shared pathway that is lined with mature shrubs and plants carries on to the main entrance door and rear of the property. Immediately in front of the property, there is exterior lighting and a small lawned area with mature shrubs.
To the rear of the property, there is exterior lighting, a stone patio and a garden that is mainly laid to lawn with a mature shrub.
Viewings
Strictly by appointment with one of our sales consultants.
Note
Whilst we aim to make these particulars as accurate as possible, please be aware that they have been composed for guidance purposes only. Therefore, the details within should not be relied on as being factually accurate and do not form part of an offer or contract. All measurements are approximate. None of the services, fittings or appliances (if any), heating installations, plumbing or electrical systems have been tested and therefore no warranty can be given as to their working ability. All photography is for illustration purposes only.
Property info
Ground Floor View original

First Floor View original

Second Floor View original

Cellar View original

For more information about this property, please contact
Blenheim Park Estates, S7 on +44 114 446 9290 * (local rate)
Disclaimer
Property descriptions and related information displayed on this page, with the exclusion of Running Costs data, are marketing materials provided by Blenheim Park Estates, and do not constitute property particulars. Please contact Blenheim Park Estates for full details and further information. The Running Costs data displayed on this page are provided by PrimeLocation to give an indication of potential running costs based on various data sources. PrimeLocation does not warrant or accept any responsibility for the accuracy or completeness of the property descriptions, related information or Running Costs data provided here.


























.png)

