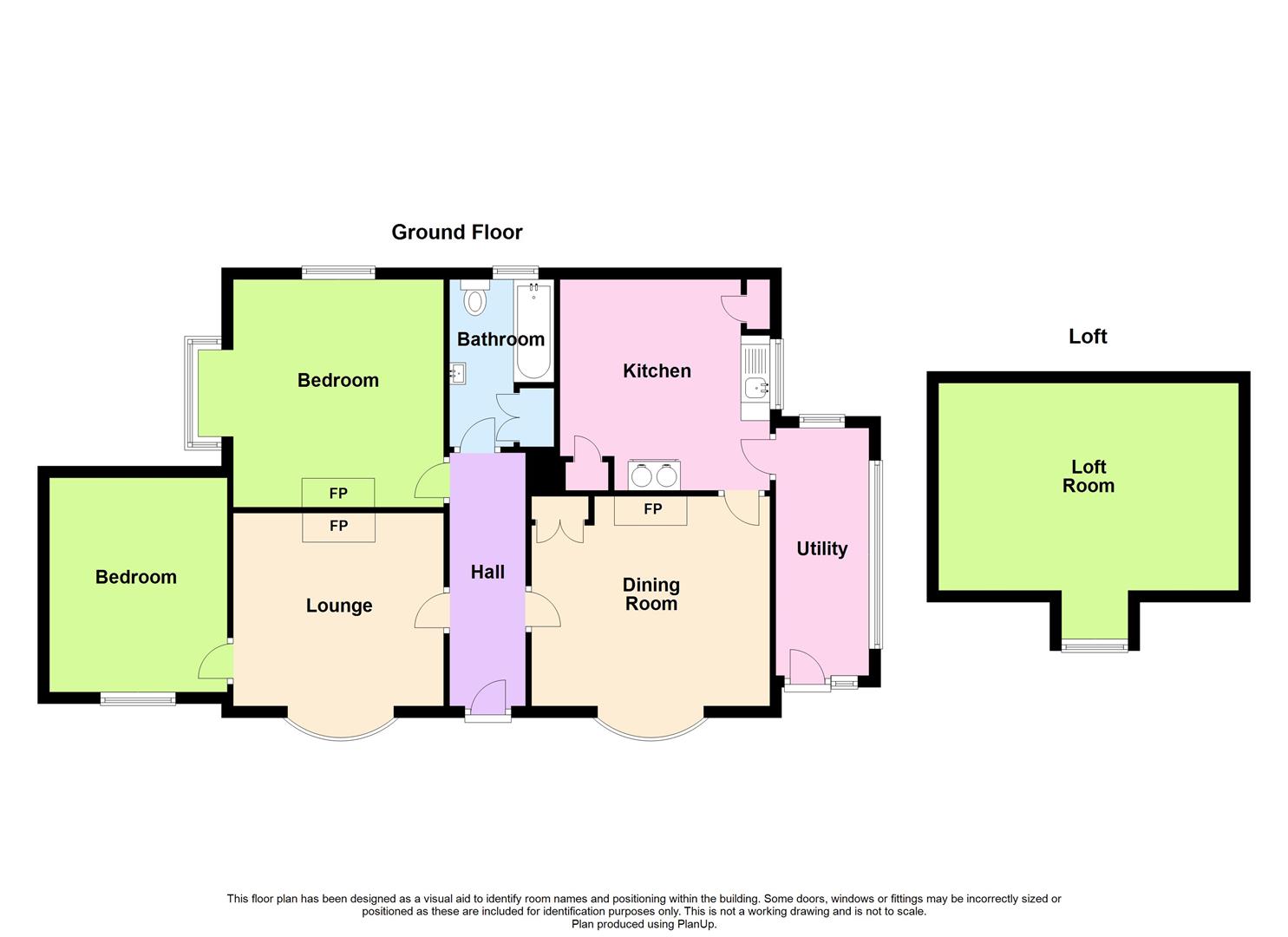Detached bungalow for sale in Camrose, Haverfordwest SA62
* Calls to this number will be recorded for quality, compliance and training purposes.
Property features
- 2/3 Bedroom Detached Bungalow
- Sought After Rural Location
- Mature Gardens & Orchard
- Ample Off Road Parking & Detached Garage
- Renovation Project With Ample Potential
- EPC Rating G
Property description
A 2/3 bedroom detached bungalow in need of a complete renovation situated in the outskirts of the rural village of Camrose. Benefitting from tranquil gardens and orchard, ample off road parking and detached single garage. We highly recommend viewing to appreciate the wide range of potential this property has to offer.
Property
An ideal opportunity for renovation and modernisation, Rock Park is a 2/3 bedroom detached bungalow set in mature grounds with driveway offering parking for several vehicles, detached garage, greenhouse and wood/coal store. The generous plot offers front, side and rear lawned gardens, seating areas and established hedges, trees and plants including orchard of fruit trees, situated on the outskirts of the popular village of Camrose. The accommodation comprises: Hall, 2 Reception Rooms, 2 Bedrooms, Bathroom, Kitchen, Utility Room & Loft Room.
Location
Camrose is a sought after rural village location north of the county town of Haverfordwest with its many amenities including road and rail links, hospital, schools and colleges, retail parks and supermarkets.
Directions
From Haverfordwest take the B4330 towards Croesgoch, continue along this road for approximately 4 miles and at Folly Cross take the 2nd left turn onto The Causeway signposted to Roch. Rock Park is the first property on your right hand side clearly identified by our Town, Coast & Country Estates' For Sale board. For gps purposes the property's postcode is SA62 6HG.
The bungalow is approached through double wooden gates, mature garden laid to lawn, driveway and path leading to partially obscure glazed entrance door and steps up to
Entrance Hallway
Radiators. Door to
Reception Room (3.61m (max) x 3.33m (max) (11'10 (max) x 10'11 (ma)
Partially obscure glazed bay window to front. Decorative fireplace with tiled hearth and surround with wooden shelf over housing solid fuel burner. Door to
Bedroom (3.66m x 3.05m (12'0 x 10'0))
Window to front. Radiator.
Bedroom (3.94m (max) x 3.63m (max) (12'11 (max) x 11'11 (ma)
Bay window to side and window to rear. Decorative fireplace with tiled hearth and surround housing solid fuel burner. Radiator.
Bathroom (2.87m (max) x 1.80m (max) (9'5 (max) x 5'11 (max)))
Partially obscure glazed window to rear. Suite comprising bath, w/c and wash hand basin. Partially tiled walls. Airing cupboard housing water tank.
Reception Room (4.09m (max) x 3.23m (max) (13'5 (max) x 10'7 (max))
Partially obscure glazed bay window to front. Open fireplace with slate hearth housing Strartford eco boiler he stove. Storage cupboard.
Kitchen (3.61m x 3.15m (11'10 x 10'4))
Window to side. Door to utility room. Wall and base units. Stainless steel sink and drainer. Royal Rayburn. Space and plumbing for washing machine. Quarry tiled floor. Hatch and pull down stairs to
Loft Room (5.21m (max) x 3.56m (max) (17'1 (max) x 11'8 (max))
Window to front. Under eaves storage. Sloping ceiling. Pine floor.
Utility Room (4.27m x 1.60m (14'0 x 5'3))
Windows to front, side and rear. Door to front external. Tiled floor.
Externally
Mature and established gardens surround this property offering lawns, seating areas, pathways through hedgerows, greenhouse and wood/coal shed. Beyond the rear lawn a wild garden leads to an orchard of fruit trees including apple, pear, cherry and plum. The driveway offering extensive parking lleads to
Garage
Detached brick garage with asbestos tiled roof.
Tenure
Freehold.
Services
Mains electricity. Private drainage. Private well water and Solid fuel heating.
Viewings
Strictly by appointment through Town, Coast & Country Estates please.
Property info
For more information about this property, please contact
Town Coast & Country Estates Ltd, SA61 on +44 1437 229996 * (local rate)
Disclaimer
Property descriptions and related information displayed on this page, with the exclusion of Running Costs data, are marketing materials provided by Town Coast & Country Estates Ltd, and do not constitute property particulars. Please contact Town Coast & Country Estates Ltd for full details and further information. The Running Costs data displayed on this page are provided by PrimeLocation to give an indication of potential running costs based on various data sources. PrimeLocation does not warrant or accept any responsibility for the accuracy or completeness of the property descriptions, related information or Running Costs data provided here.




















































.png)


