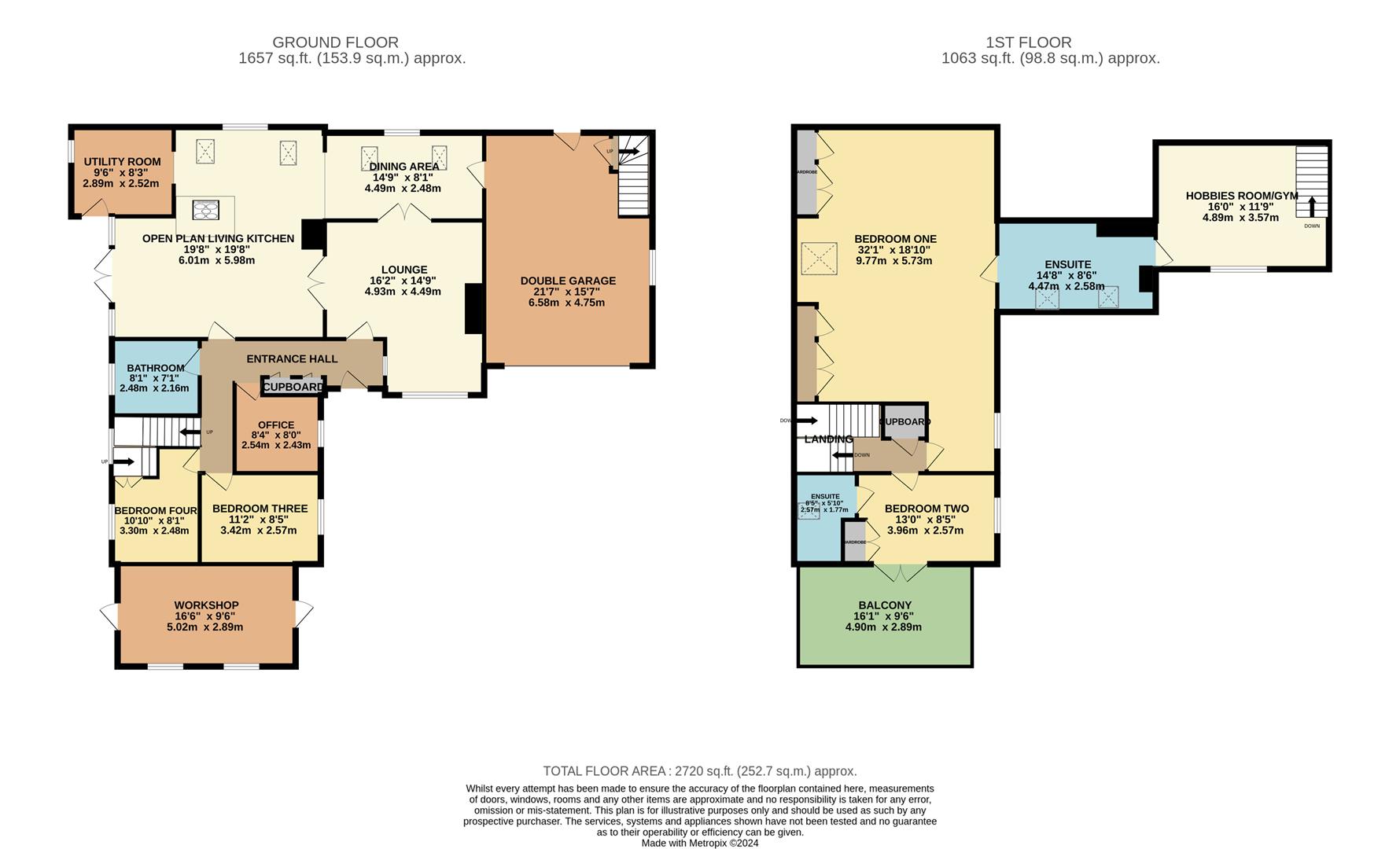Detached house for sale in Wheatley Lane, Carlton-Le-Moorland, Lincoln LN5
* Calls to this number will be recorded for quality, compliance and training purposes.
Property features
- Four Double Bedrooms
- Two Ensuites
- Double Garage, Off Road Parking & Workshop
- Utility Room
- Open Plan Living Kitchen
- Three Reception Rooms
- Hobbie Room/Gym
- Council Tax Band F & EPC D
- Village Location
- Balcony With Open Views
Property description
***hidden gem*** Guide Price £475,000 to £500,000. Welcome to this stunning detached property located in the picturesque Wheatley Lane, Carlton-Le-Moorland. With its spacious layout, convenient location, and charming surroundings, this property is truly a gem waiting to be discovered. This property boasts three reception rooms, providing ample space for entertaining guests or simply relaxing with your loved ones. With four spacious bedrooms, there is plenty of room for the whole family to unwind and enjoy a peaceful night's sleep.
The hub of the home is the fantastic open plan living kitchen area which is a great space for entertaining guests whilst cooking up a culinery treat. The kitchen area has a range of moden wall & bast units incorporating a breakfast bar with an induction hob, pan drawers and integrated appliances include an electric oven, microwave oven and dishwasher.
The property offers versatility with ground floor accommodation comprising an entrance hall, lounge, open plan living kitchen leading to a dining area, utility room, office, two bedrooms and a family bathroom. The first floor landing leads to two further bedrooms both with ensuites. The second bedroom has access a balcony that enjoys open views and the master bedroom extends over 32ft and benefits from built in wardrobes and a spacious ensuite to include a corner bath. There is access to a further room above the garage that could be used as a large dressing room/ hobbies room or a gym.
The property benefits from underfloor heating to the ground floor, double garage with access to the room above, warm & cold air heating to the first floor and a workshop with power and lighting.
Situated in a tranquil village setting, this house offers a perfect blend of countryside charm and modern living. Imagine waking up to the sound of birds chirping and enjoying your morning coffee on the balcony whislt enjoying the views.
The wrap around gardens approximately 0.2 acres offer peace and tranquility with a variety of shrubs, bushes and flower beds. The rear garden is laid to lawn with a paved seating terrace and a summer house. The driveway is accessed via double gates providing parking for several vehicles and access to the double garage and workshop.
Carlton-Le-Moorland is a popular and sought after village which lies approximately 9 miles northwest of the market town of Newark and its North Gate train station with regular trains to London and 12 miles to the south of the Cathedral City of Lincoln. Amenities include 'The White Hart' public house, St Marys Church, a village hall which offers a range of leisure and fitness classes, playing field and Sands pond conservation area.
School buses stop in the village for various local secondary schools and both Sleaford Grammar schools. The village has a safe cycle and foot path to the neighbouring village of Bassingham with its primary school, doctor's surgery, two public houses, grocery shop incorporating well renowned butchers, post office, play park and sports facilities.
Entrance Hall
Lounge (4.93m x 4.50m (16'2 x 14'9))
Max measurements
Open Plan Living Kitchen (5.99m x 5.99m (19'8 x 19'8))
Dining Area (4.50m x 2.46m (14'9 x 8'1))
Utility Room (2.90m x 2.51m (9'6 x 8'3))
Bathroom (2.46m x 2.16m (8'1 x 7'1))
Office (2.54m x 2.44m (8'4 x 8'0))
Max measurements
Bedroom Three (3.40m x 2.57m (11'2 x 8'5))
Bedroom Four (3.30m x 2.46m (10'10 x 8'1))
Max measurements
Landing
Bedroom One (9.78m x 5.74m (32'1 x 18'10))
Max measurments
Ensuite (4.47m x 2.59m (14'8 x 8'6))
Hobby Room/Gym (4.88m x 3.58m (16' x 11'9))
Bedroom Two (3.96m x 2.57m (13'0 x 8'5))
Ensuite (2.57m x 1.78m (8'5 x 5'10))
Balcony (4.90m x 2.90m (16'1 x 9'6))
Double Garage (6.58m x 4.75m (21'7 x 15'7))
Workshop (5.03m x 2.90m (16'6 x 9'6))
Property info
For more information about this property, please contact
Edlin and Jarvis Estate Agents, NG24 on +44 1636 358837 * (local rate)
Disclaimer
Property descriptions and related information displayed on this page, with the exclusion of Running Costs data, are marketing materials provided by Edlin and Jarvis Estate Agents, and do not constitute property particulars. Please contact Edlin and Jarvis Estate Agents for full details and further information. The Running Costs data displayed on this page are provided by PrimeLocation to give an indication of potential running costs based on various data sources. PrimeLocation does not warrant or accept any responsibility for the accuracy or completeness of the property descriptions, related information or Running Costs data provided here.









































.png)
