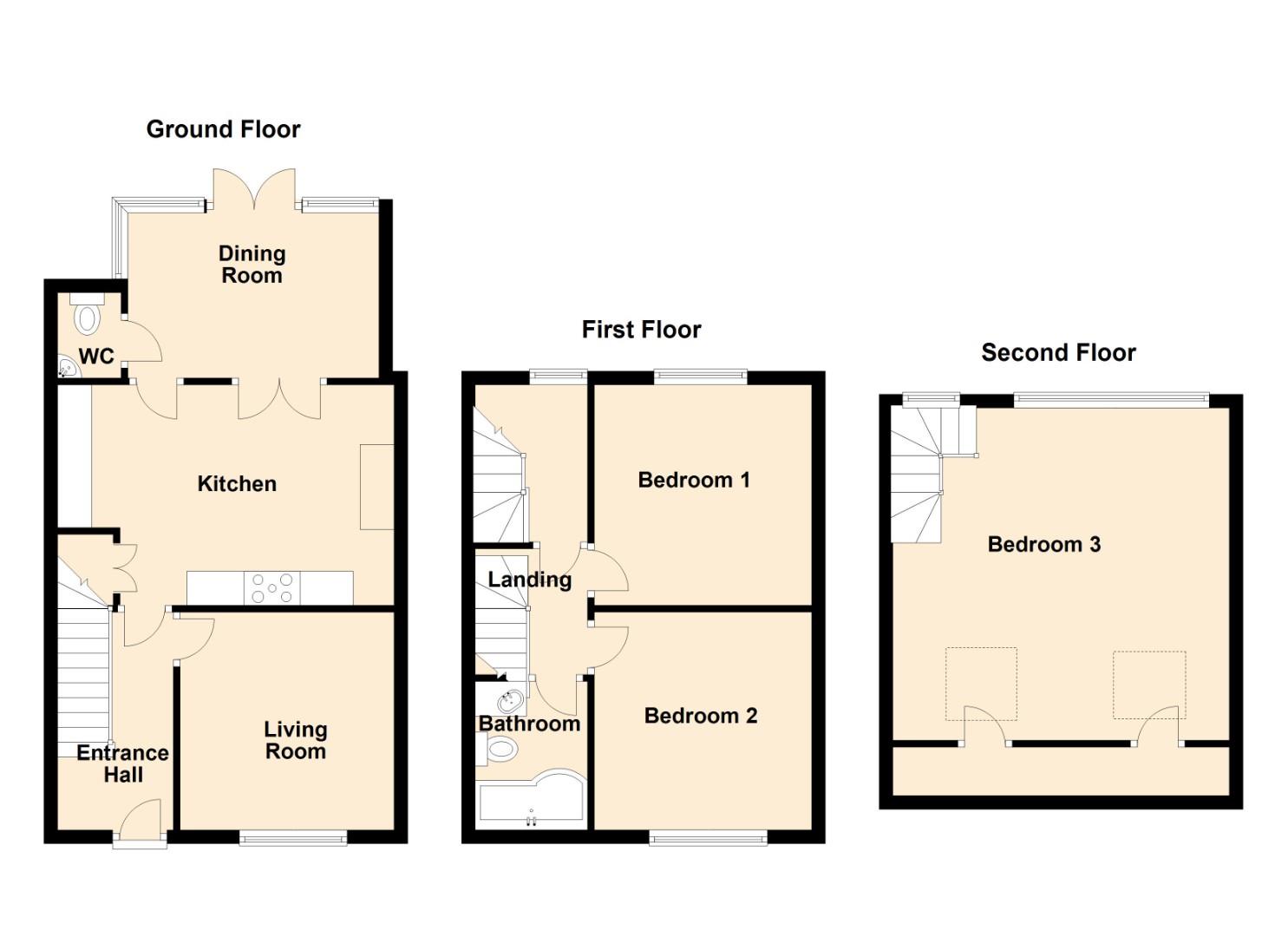End terrace house for sale in Queens Road, Penarth CF64
* Calls to this number will be recorded for quality, compliance and training purposes.
Property description
A surprising three double bedroom end terrace house found on the northern fringe of Penarth, close to the town centre. The property has been very much improved, retaining many period fireplaces but completely updated throughout to create a stylish contemporary home. Comprises hallway, living room, large open plan kitchen with French doors leading to garden room/ conservatory, cloakroom/wc, to the first floor there are two double bedrooms and a stylish bathroom, the third study room is now a study area/access to the superb third bedroom/loft conversion (Starlight Loft 2019), this room has stunning views looking out across the Bay, Channel, Cardiff City centre and surrounding countryside. There is a private rear garden ideal for entertaining, part laid at decking and gravel, side access. Freehold.
Panelled uPVC double glazed front door to hallway.
Hallway
A welcoming hallway, original restored quarry tiled floor, recessed mat well, stylishly presented throughout. Natural pine original stripped balustrade and handrail to first floor with panelling beneath, access to area for cloaks, gas meter cupboard, radiator, fuse box.
Living Room (3.06m x 3.09m (10'0" x 10'1"))
A cosy front room. UPVC double glazed window to front with white shutters. Period cast iron fireplace with marble hearth, decorated in white, carpet, radiator.
Kitchen/Dining Room (4.98m x 3.20m (16'4" x 10'5"))
The kitchen has been knocked through to create a larger kitchen. Comprises contemporary flat fronted white units with butchers block worktops, sink with half bowl and drainer, mixer tap. Large range cooker, extractor, plumbing for washing machine and dishwasher, recess for fridge freezer. Log burner, tiled floor, column radiator, modern down lighters, white metro tiling to splashback. Utility cupboard with plumbing for washing machine, shelf and access to Vaillant combination boiler (installed 2017).
Conservatory/Garden Room/Dining Room (3.85m x 2.44m (12'7" x 8'0"))
A useful rear extension. UPVC double glazed to two sides. Tiled floor, electric radiator, full height glazing to two sides, French doors leading out to private landscaped rear terrace.
Cloakroom/W.C.
Contemporary compact wash hand basin and twin flush wc. Chrome fittings, half tiled walls, tiled floor, radiator, extractor.
First Floor Landing
Stripped natural floorboards, original stripped pine balustrading, decorated in white. Panelled doors to all first floor rooms.
Bedroom 1 (3.21m x 3.13m (10'6" x 10'3"))
A lovely double bedroom. UPVC double glazed window to rear with views of the city. Stripped wooden floorboards, original cast iron fireplace with quarry tiled hearth, decorated in white, radiator.
Bedroom 2 (3.10m x 3.19m (10'2" x 10'5"))
UPVC double glazed window to front. Stripped wooden floorboards, fireplace with quarry tiled hearth, radiator, decorated in white.
Bathroom
UPVC double glazed window to front with privacy glazing. Comprising panelled bath with folding shower screen, shower running off mix tap, twin flush wc and circular wash hand basin. Tiled floor and splashback, radiator, extractor, modern lighting, satin stainless steel column radiator.
Study Area (Access To Bedroom 3) (2.28m x 1.67m (7'5" x 5'5"))
A small study room previously now providing access to the recent loft conversion. UPVC double glazed window to rear. High quality carpet, radiator, traditional banister leading up to the loft, small study area under the stairs.
Bedroom 3 (4.99m x 4.56m (16'4" x 14'11"))
A fantastic addition. All professional work carried out in 2019 by loft specialist Starlight. UPVC double glazed full height glazing to rear with stunning panoramic views looking across this northern fringe of Penarth and across the Bay and Channel, additional great views of the city and surrounding countryside beyond. Beautifully presented, decorated in white, quality floor, radiator, two doors lead to additional loft storage, modern down lighters. Two white velux windows to front with integrated blinds.
Rear Garden
A private well enclosed rear garden. Beautifully landscaped and presented, a pleasant place to sit out and entertain, useful corner store shed, painted decking and Cotswold stone landscaping, raised beds, established wisteria and planting. Secure side access.
Council Tax
Band D £2,003.04 p.a. (24/25)
Post Code
CF64 1DH
Property info
For more information about this property, please contact
Shepherd Sharpe, CF64 on +44 29 2227 8228 * (local rate)
Disclaimer
Property descriptions and related information displayed on this page, with the exclusion of Running Costs data, are marketing materials provided by Shepherd Sharpe, and do not constitute property particulars. Please contact Shepherd Sharpe for full details and further information. The Running Costs data displayed on this page are provided by PrimeLocation to give an indication of potential running costs based on various data sources. PrimeLocation does not warrant or accept any responsibility for the accuracy or completeness of the property descriptions, related information or Running Costs data provided here.








































.png)


