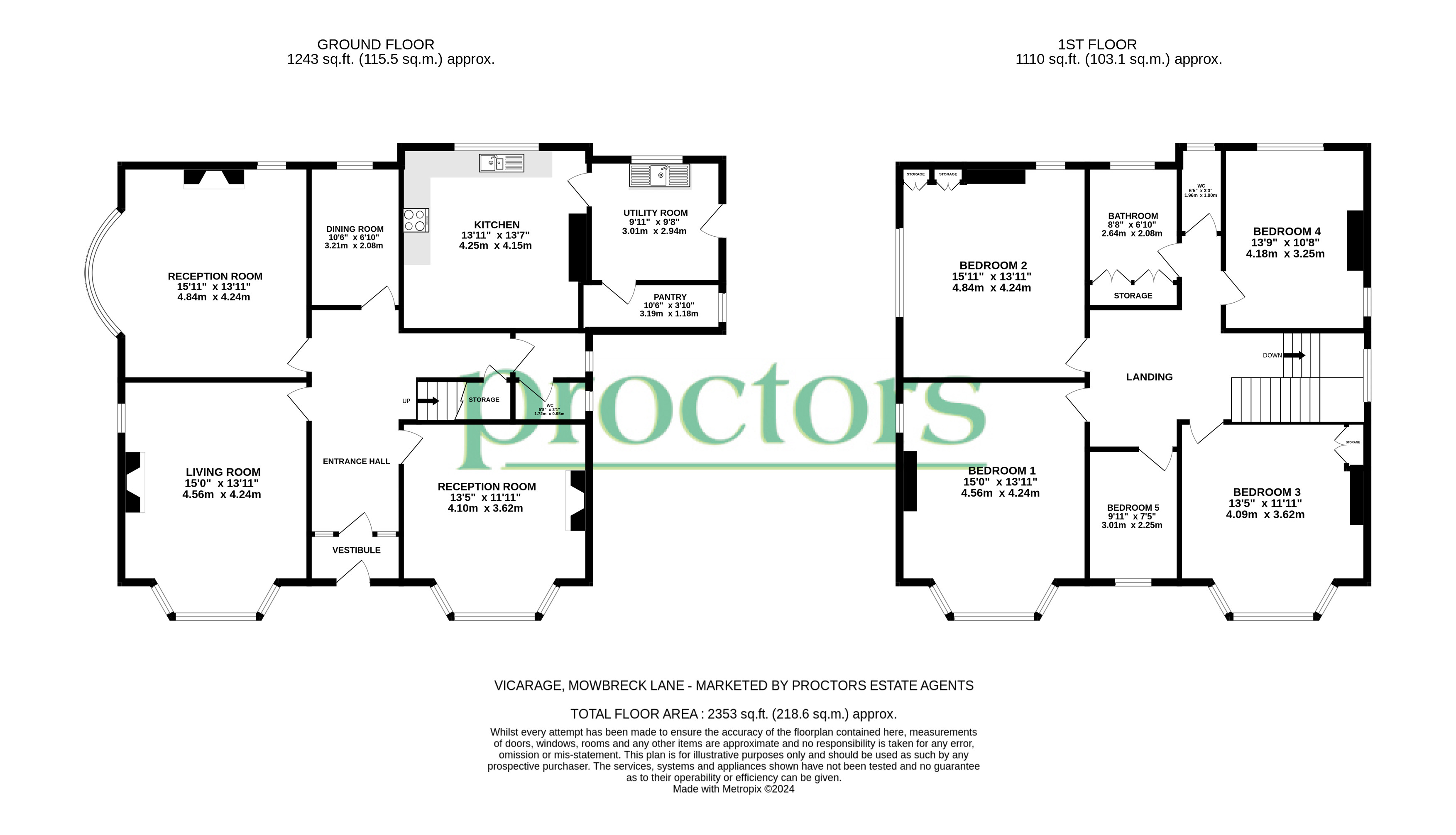Detached house for sale in Mowbreck Lane, Wesham, Preston PR4
* Calls to this number will be recorded for quality, compliance and training purposes.
Property features
- Large Detached House
- 4 Reception Rooms
- Kitchen
- Utility Room
- 5 Bedrooms
- Bathroom
- Private Grounds
- Gas Central Heating
- PVC Double Glazed Windows
- Detached Garage
Property description
A large detached house set in generous private grounds (extending to 1600 m2 / 0.39 acres or thereabouts) on the outskirts of Wesham village, convenient for all local amenities, J3 of M65 and all surrounding towns including Preston, Lytham St. Annes and Blackpool. The property provides spacious living accommodation with four reception rooms and five bedrooms. The other rooms include a kitchen, separate utility room, walk in pantry, cloakroom and boiler room. It has gas central heating and PVC double glazed windows. Externally, in addition to the gardens on all sides there is a driveway accessed through double gates to a detached garage. There are outside stores and WC. This property offers huge potential and should be viewed to fully appreciate.
A large detached house set in generous private grounds (extending to 1600 m2 / 0.39 acres or thereabouts) on the outskirts of Wesham village, convenient for all local amenities, J3 of M65 and all surrounding towns including Preston, Lytham St. Annes and Blackpool. The property provides spacious living accommodation with four reception rooms and five bedrooms. The other rooms include a kitchen, separate utility room, walk in pantry, cloakroom and boiler room. It has gas central heating and PVC double glazed windows. Externally, in addition to the gardens on all sides there is a driveway accessed through double gates to a detached garage. There are outside stores and WC. This property offers huge potential and should be viewed to fully appreciate.
Tenure We are advised that the property is Freehold but any prospective purchaser should seek clarification from their solicitor
accommodation
entrance vestibule
entrance hall Wood flooring, radiator
cloakroom Wash basin, WC, 2 PVC double glazed windows, tiled flooring
lounge 13' 4" x 14' 8" (4.06m x 4.47m) Into PVC double glazed bay window, 2 radiators, book shelving
living room 13' 10" x 17' 8" (4.22m x 5.38m) PVC double glazed bay window, gas fire in fire surround, PVC double glazed side window
dining room 15' 10" x 16' 9" (4.83m x 5.11m) Into PVC double glazed bay window, PVC double glazed window, radiator, tiled fireplace
morning room 10' 6" x 6' 10" (3.2m x 2.08m) PVC double glazed window, radiator
kitchen 13' 10" x 13' 7" (4.22m x 4.14m) Wall and floor units including drawers, stainless steel single drainer sink unit, PVC double glazed window, radiator
utility room 9' 9" x 9' 7" (2.97m x 2.92m) Stainless steel double drainer sink unit, gas fired central heating boiler unit, radiator, PVC double glazed window
pantry 10' 5" x 3' 10" (3.18m x 1.17m) PVC double glazed window, tiled flooring, fitted shelving
stairs to first floor landing PVC double glazed window
bedroom one 13' 5" x 14' 9" (4.09m x 4.5m) Into PVC double glazed bay window, radiator
bedroom two 13' 10" x 17' 8" (4.22m x 5.38m) Into PVC double glazed window, radiator, side window
bedroom three 15' 10" x 13' 10" (4.83m x 4.22m) 2 PVC double glazed windows, radiator, wash basin
bedroom four 13' 8" x 10' 8" (4.17m x 3.25m) 2 PVC double glazed windows, radiator
bedroom five 9' 10" x 7' 4" (3m x 2.24m) PVC double glazed window, radiator, loft access
three piece bathroom Panelled bath, walk in shower, wash basin, PVC double glazed window, radiator, airing cupboard
separate WC PVC double glazed window
outside Large gardens on all sides, rear courtyard with 2 stores, garage, outside WC, double gates to sweeping driveway
garage 17' 10" x 10' (5.44m x 3.05m)
special conditions 1) To delete reference to Vicarage, Rectory or similar in the property address after completion
2) A development Clawback Provision – 50% of any uplift in value arising from a planning permission for any use other than a single dwelling for a period of 50 years payable to the seller on either the sale of the property with planning permission or the commencement of development. The base value for calculation of the clawback to be the price paid + planning costs incurred and an allowance for the rise in average house prices
please note viewings are to be arranged through Proctors and are by appointment only. We have not tested any apparatus, equipment, fixtures, fittings or services and so cannot verify if they are in working order or fit for their purpose.
Property info
For more information about this property, please contact
Proctors, BB3 on +44 1254 271153 * (local rate)
Disclaimer
Property descriptions and related information displayed on this page, with the exclusion of Running Costs data, are marketing materials provided by Proctors, and do not constitute property particulars. Please contact Proctors for full details and further information. The Running Costs data displayed on this page are provided by PrimeLocation to give an indication of potential running costs based on various data sources. PrimeLocation does not warrant or accept any responsibility for the accuracy or completeness of the property descriptions, related information or Running Costs data provided here.












































.png)