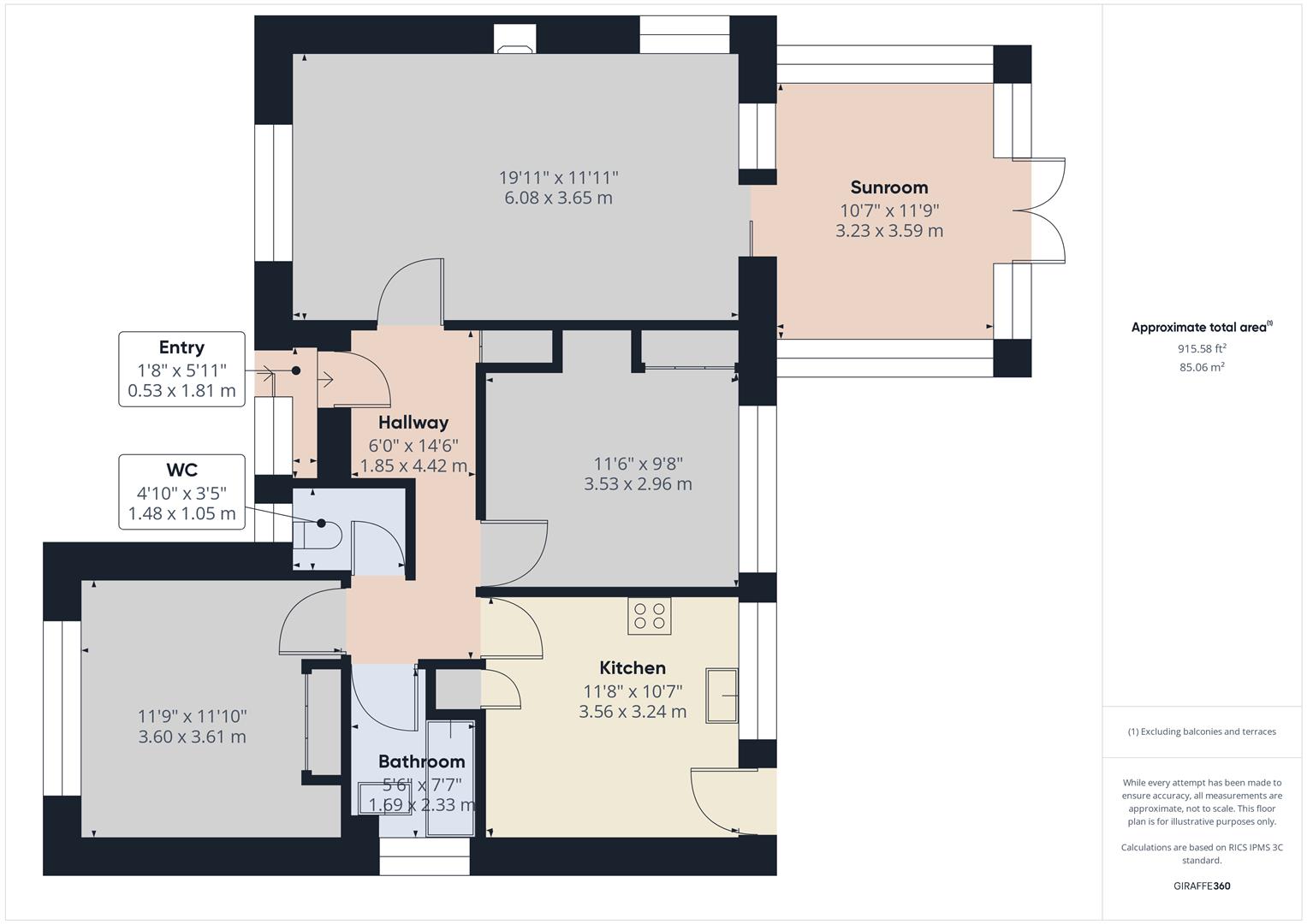Detached bungalow for sale in Northrepps Road, Overstrand, Cromer NR27
* Calls to this number will be recorded for quality, compliance and training purposes.
Property features
- Very quiet location
- No upward chain
- 2 bedrooms
- Spacious accommodation
- Ample parking
- Front and rear gardens
- Popular coastal village
- Close to the beach
- Close to transport links
- Viewing highly recommended
Property description
A delightful non-estate 2 bed detached bungalow, located on the edge of the village and a short walk to the village centre and sea front. Spacious accommodation and enclosed upward chain
Overstrand
Overstrand is an attractive East Norfolk coastal village, situated on a cliff-top overlooking fine sandy beaches. Visitors come to Overstrand to take in the fine coastal views of the sea and beach below, including a lovely cliff-top path taking you right into Cromer, about one and a half miles away. The village grew up around its fishing industry and a few fishing boats are still based here. The beauty of Overstrand did not go unnoticed however and many rich and famous people built holiday homes here, leading to its nickname as "the village of millionaires". As a result the village contains some fine and unusual properties, dating from several periods. Overstrand has a village shop, post office a couple of pubs and clifftop cafe. It makes a fabulous base for your holiday, or a day trip to relax on the beach, enjoy some walking or mountain bike in the surrounding woodland. Winston Churchill and Albert Einstein were regular visitors to the village!
Overview
This detached 2 bed bungalow sits on the edge of the village on a quiet road and non-estate location. It has ample parking space, front and rear gardens and two spacious reception rooms. The property is being sold with no upward chain.
First Impressions
To the front of the property is a well stocked garden with mature shrubs and a lawned area. The driveway to the right hand side has ample parking for a number of cars and leads to the single garage. A footpath leads to the main front entrance. A door to the side next to the garage opens to the rear garden.
Main Entrance
A small enclosed entrance porch leads to the door which opens into the hallway.
Hallway
From the hallway, doors open to the lounge, kitchen, the two bedrooms, bathroom and separate WC. Storage cupboard and loft access.
Lounge
The spacious lounge has double glazed window to the font aspect and sliding patio doors to the conservatory. Carpeted flooring, radiator and fireplace with inset coal effect gas fire.
Conservatory
Double glazed windows to three sides over dwarf walls and poly-carbonate roof. French doors open to the rear garden. Solid tiled flooring and radiator.
Kitchen
Double glazed window to the rear aspect and a glazed uPVC door which opens to the rear garden. The kitchen has a range of farmhouse style base and wall units with worktops over. Built in appliances include a four ring gas hob (with filter unit over) and a double electric oven and grill. Under counter spaces for fridge and washing machine. Solid tiled flooring and tiled splash-backs to the work surfaces. Solid tiled flooring and radiator.
Front Bedroom
Double glazed window to the front aspect with carpeted flooring radiator and built-in wardrobe.
Rear Bedroom
Double glazed window to the rear aspect with carpeted flooring radiator and built-in wardrobe.
Bathroom
Double glazed opaque window to the side aspect. Bath with period style mixer tap and shower attachment and a period style wash hand basin. Tiled walls to half height and radiator. Wood effect vinyl flooring.
Wc
Rear Garden
The enclosed rear garden has a mixture of lawns, patio area, mature shrubs and flower beds. Access to the garage via a side door.
Garage
Single garage with an up-and-over door, side access door and rear window. Lighting and power points.
Services
Mains drainage and gas supply.
Possession
The property is being sold with no upward chain.
Property info
Cam04116G0-Pr0007-Build01-Floor00.Png View original

For more information about this property, please contact
Henleys Estate Agents, NR27 on +44 1263 650954 * (local rate)
Disclaimer
Property descriptions and related information displayed on this page, with the exclusion of Running Costs data, are marketing materials provided by Henleys Estate Agents, and do not constitute property particulars. Please contact Henleys Estate Agents for full details and further information. The Running Costs data displayed on this page are provided by PrimeLocation to give an indication of potential running costs based on various data sources. PrimeLocation does not warrant or accept any responsibility for the accuracy or completeness of the property descriptions, related information or Running Costs data provided here.
























.png)
