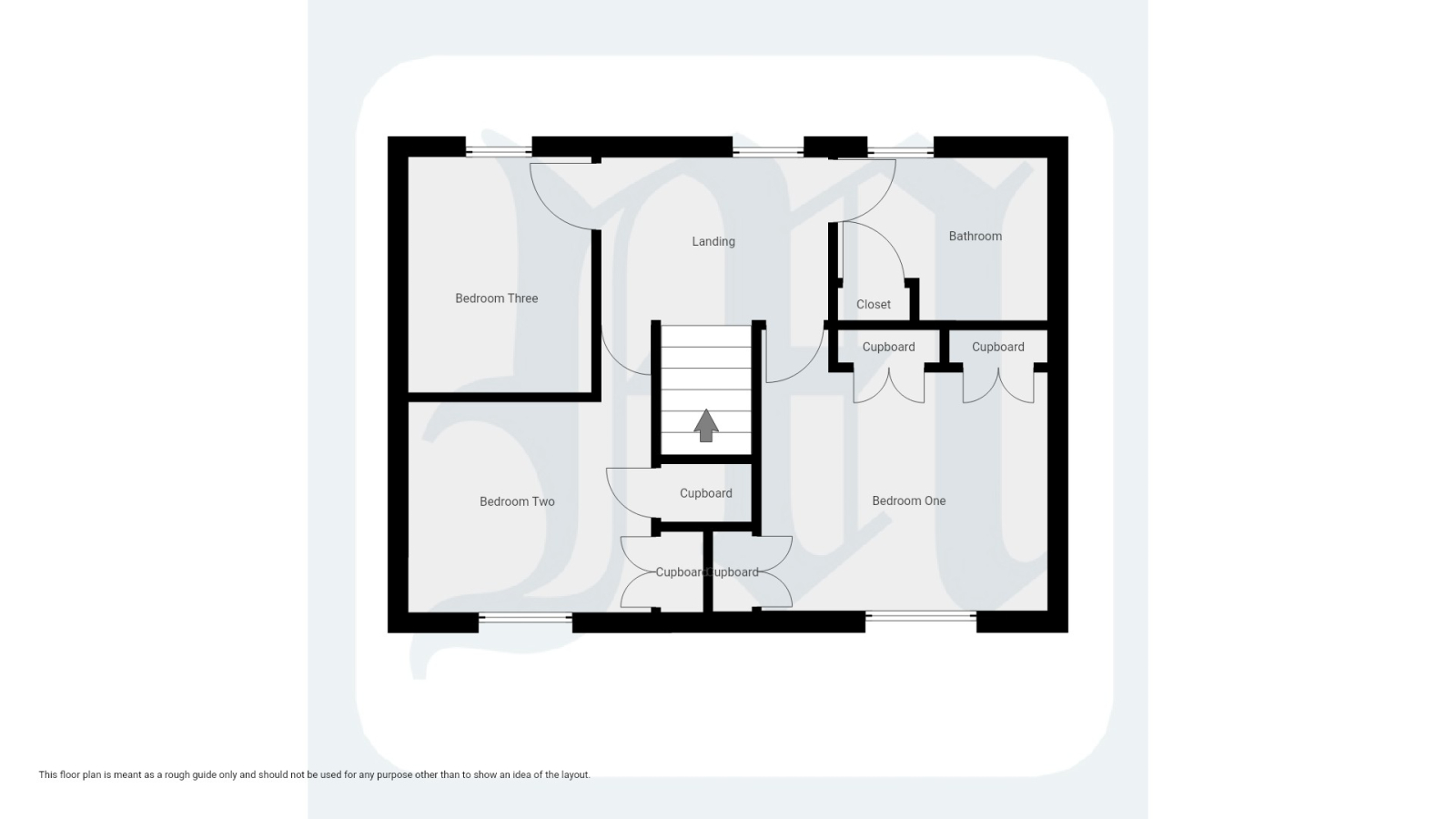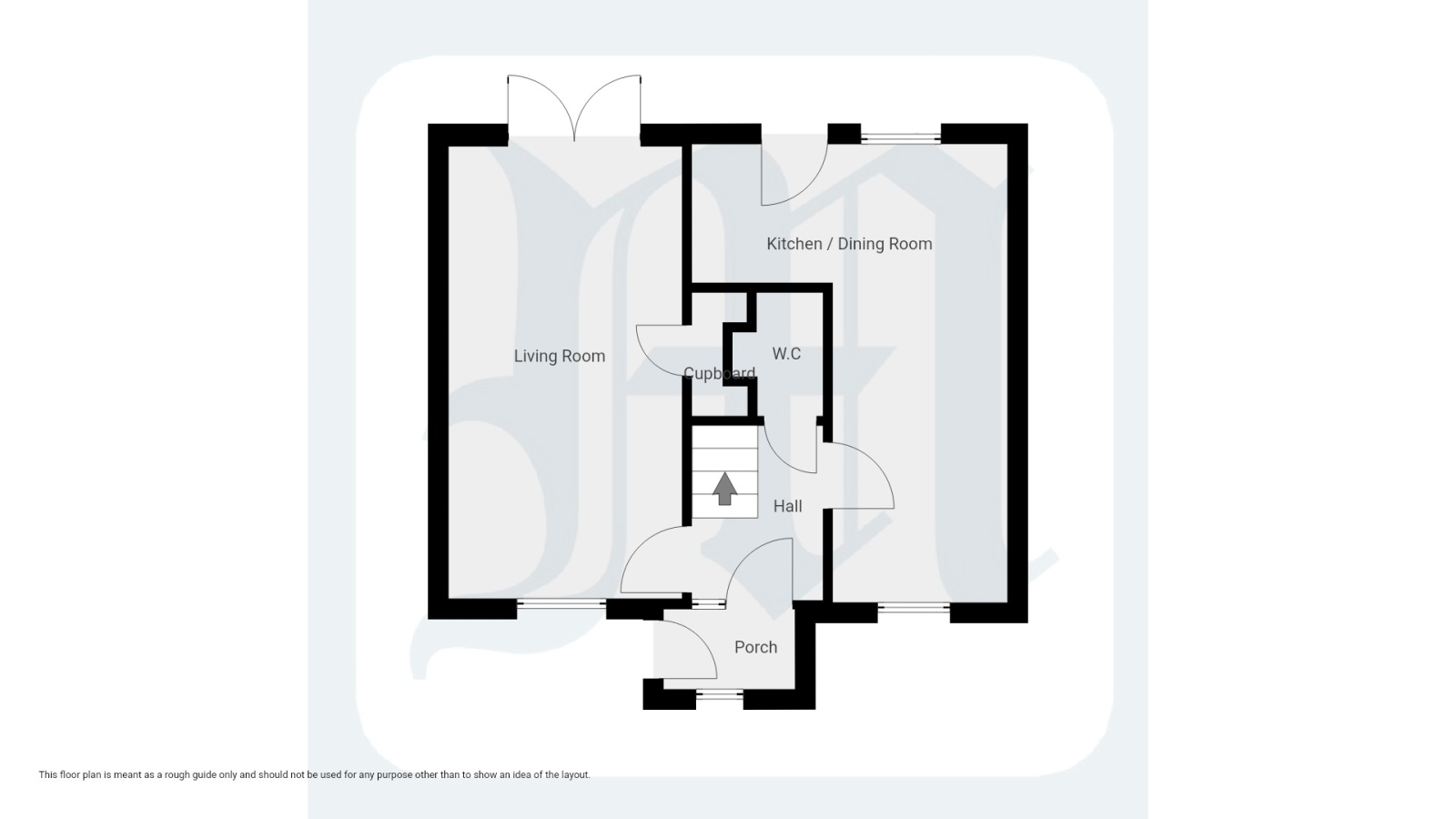Detached house for sale in Back Lane, Crowlas TR20
* Calls to this number will be recorded for quality, compliance and training purposes.
Property features
- Three bedrooms
- Living room * kitchen/dining room
- Cloakroom * first floor bathroom
- UPVC double glazing * gas central heating
- Oak doors trhoughout * ideal family home
- Lawned gardens to front and rear
- Planning for extension to the rear
- Garage and parking space close by
- Excellent opportunity * viewing recommended
- EPC = C * council tax band = C * approximately 76 square metres
Property description
An extremely well presented three bedroom detached house, built approximately 12 years ago to a high specification, therefore offered for sale in good decorative order throughout. The property has spacious accommodation, which would make an ideal family home which has recently obtained planning permission to the rear to provide a further bedroom with en suite shower room and utility room ref: PA23/09501. There are enclosed gardens to both front and rear, along with high hedging which creates a good degree of privacy. Que Sera has had little expense spared in creating a comfortable home, located in a small no through road with easy access to the main A30 and the main town of Penzance which is approximately 3 miles away. A few yards from the property is a garage with folding doors and further parking to the front for a small to medium car. Crowlas is a popular area and we recommend an early appointment.
Property additional info
entrance vestibule:
Engineered oak flooring, double glazed window overlooking the front garden, radiator, glazed oak door to:
Entrance hall:
Engineered oak flooring.
Cloakroom:
White suite comprising pedestal wash hand basin, low level WC with concealed cistern, radiator.
Living room: 17' 9" x 9' 4" (5.41m x 2.84m)
Engineered oak flooring, feature panelling to one wall, storage cupboard, UPVC double glazed window overlooking the front garden, sunken spotlights, TV point, radiator, UPVC double glazed patio doors to rear garden.
Kitchen/dining room: 17' 9" x 12' 1" narrowing to 7' 6" (5.41m x 3.68m narrowing to 2.29m)
Inset one and a half bowl sink unit with cupboards below, extensive range of fitted wall and base units, ample worksurfaces and power points, built in oven, microwave, four ring hob and extractor hood, integrated dishwasher, washing machine and tumble dryer, cupboard housing gas combination central heating boiler, engineered oak flooring, UPVC double glazed windows to front and rear, radiator, UPVC double glazed door to rear garden.
Stairs from entrance hall to:
First floor landing:
Radiator.
Bedroom one: 11' 0" x 9' 0" (3.35m x 2.74m)
Range of built in wardrobes, UPVC double glazed window, TV point, radiator.
Bedroom two: 9' 4" x 8' 0" (2.84m x 2.44m)
Built in wardrobe and cupboard, UPVC double glazed window, TV point, radiator, access to roof space.
Bedroom three: 9' 4" x 6' 3" (2.84m x 1.91m)
UPVC double glazed window, TV point, radiator.
Bathroom:
White Laufen suite comprising panelled bath with chrome mixer tap and shower attachment with glazed screen, wash hand basin, low level WC with concealed cistern, built in linen cupboard, fully tiled walls and floor, UPVC double glazed windows, chrome towel rail.
Outside:
Enclosed garden laid to lawn to the rear with raised granite flower border, planning permission to extend the property into the rear garden (ref: PA23/09501) to provide a further bedroom with en suite shower room and utility room. Side access to front garden, laid to lawn, patio area, high fencing which creates a good degree of privacy. Access down the drive to:
Garage: 14' 7" x 12' 0" (4.45m x 3.66m)
Folding wooden doors, recessed area, further parking to the front of the garage for a small to medium car.
Services:
Mains water, electricity, gas and drainage.
Directions:
From Penzance proceed to village of Crowlas, at the crossroads turn left and back lane will be found approximately 50 yards on your right hand side.
Agents note:
We understand from Openreach website that Superfast Fibre Broadband (fttc) is available to the property. We tested the mobile phone signal for Vodafone which was good. The property is constructed of timber frame.
Property info
For more information about this property, please contact
Marshalls, TR18 on +44 1736 339127 * (local rate)
Disclaimer
Property descriptions and related information displayed on this page, with the exclusion of Running Costs data, are marketing materials provided by Marshalls, and do not constitute property particulars. Please contact Marshalls for full details and further information. The Running Costs data displayed on this page are provided by PrimeLocation to give an indication of potential running costs based on various data sources. PrimeLocation does not warrant or accept any responsibility for the accuracy or completeness of the property descriptions, related information or Running Costs data provided here.

























.png)

