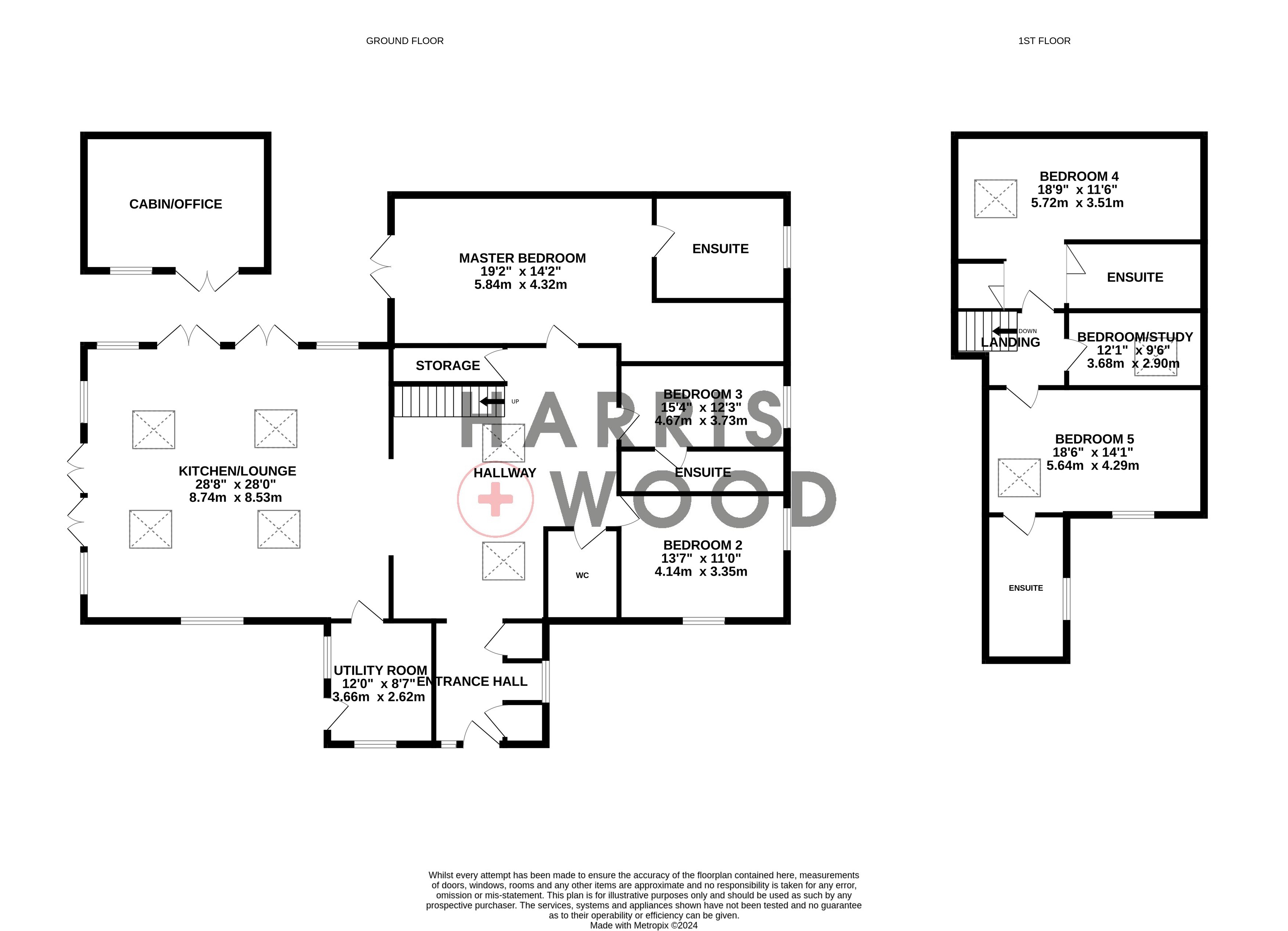Detached house for sale in Troys Lane, Faulkbourne, Witham, Essex CM8
* Calls to this number will be recorded for quality, compliance and training purposes.
Property features
- Detached House
- Five Bedrooms
- Well Presented Throughout
- Large Lounge/Kitchen
- Four En Suites
- Driveway Parking
- Large Rear Garden
Property description
** guide price £1,000,000 - £1,100,000 ** Welcome to Troys Lane, where rustic charm meets modern sustainability in this unique converted cow shed. Surrounded by picturesque countryside and offering far-reaching views, this exceptional property sits on a plot of nearly 0.5 acres.
Internally, the home boasts 5 spacious bedrooms, with four featuring en-suite facilities, providing ample space and privacy for the whole family. The large kitchen family room is the heart of the home, highlighted by a stunning vaulted ceiling that adds character and a sense of openness.
This eco-friendly family home is equipped with state-of-the-art sustainability features, including a heat air source pump, solar panels, and a full treatment plant. With an impressive EPC rating of A, it ensures efficient energy use and reduced utility costs.
Experience the perfect blend of countryside tranquility and modern living at this remarkable property on Troys Lane.
Entrance Hallway
Entrance door, storage cupboards, skylight windows, stairs rising to the first floor landing, doors leading off
Cloakroom
Low level WC, wash hand basin, tiled flooring
Lounge/Kitchen (8.74m x 8.53m (28' 8" x 28' 0"))
Four velux windows, double glazed windows and French doors, underfloor heating, opening to:
Kitchen Area
Double glazed windows, wall and base level units, inset sink and drainer with mixer tap over, oven and hob, extractor fan, worktops, island area, space for appliances
Study (3.68m x 2.9m (12' 1" x 9' 6"))
Velux window, ideal space for working from home
Utility Room (3.66m x 2.62m (12' 0" x 8' 7"))
Double glazed window, door to rear, storage cupboards, inset sink and drainer, wall and base level units, tiled flooring
Master Bedroom (5.84m x 4.32m (19' 2" x 14' 2"))
French doors leading out onto the rear garden, door to en suite, access to dressing area
Dressing Room (2.74m x 1.68m (9' 0" x 5' 6"))
Storage space
En Suite To Master (2.9m x 2.57m (9' 6" x 8' 5"))
Obscure double glazed window, low level WC, vanity wash hand basin, shower cubicle, free standing bath, tiled flooring, partly tiled walls
Bedroom Two (4.14m x 3.35m (13' 7" x 11' 0"))
Double glazed window, door to:
Bedroom Three (4.67m x 3.73m (15' 4" x 12' 3"))
Double glazed window
En Suite To Bedroom Three (3.8m x 1.1m (12' 6" x 3' 7"))
Low level WC, vanity wash hand basin, shower cubicle, extractor fan
Bedroom Four (5.72m x 3.5m (18' 9" x 11' 6"))
Velux window, door to:
En Suite To Bedroom Four (2.57m x 2.24m (8' 5" x 7' 4"))
Low level WC, wash hand basin, shower cubicle
Bedroom Five (5.64m x 4.3m (18' 6" x 14' 1"))
Velux window, door to:
En To Bedroom Five
Low level WC, wash hand basin, shower cubicle
Rear Garden
Fully enclosed and private, laid to lawn, decking area, gate to rear, summerhouse ( 12'9" x 13'5" ), hot tub, fruit trees
Front Of Property
Driveway providing off road parking
Property info
For more information about this property, please contact
Harris and Wood, CM8 on +44 1376 409995 * (local rate)
Disclaimer
Property descriptions and related information displayed on this page, with the exclusion of Running Costs data, are marketing materials provided by Harris and Wood, and do not constitute property particulars. Please contact Harris and Wood for full details and further information. The Running Costs data displayed on this page are provided by PrimeLocation to give an indication of potential running costs based on various data sources. PrimeLocation does not warrant or accept any responsibility for the accuracy or completeness of the property descriptions, related information or Running Costs data provided here.



























































.png)