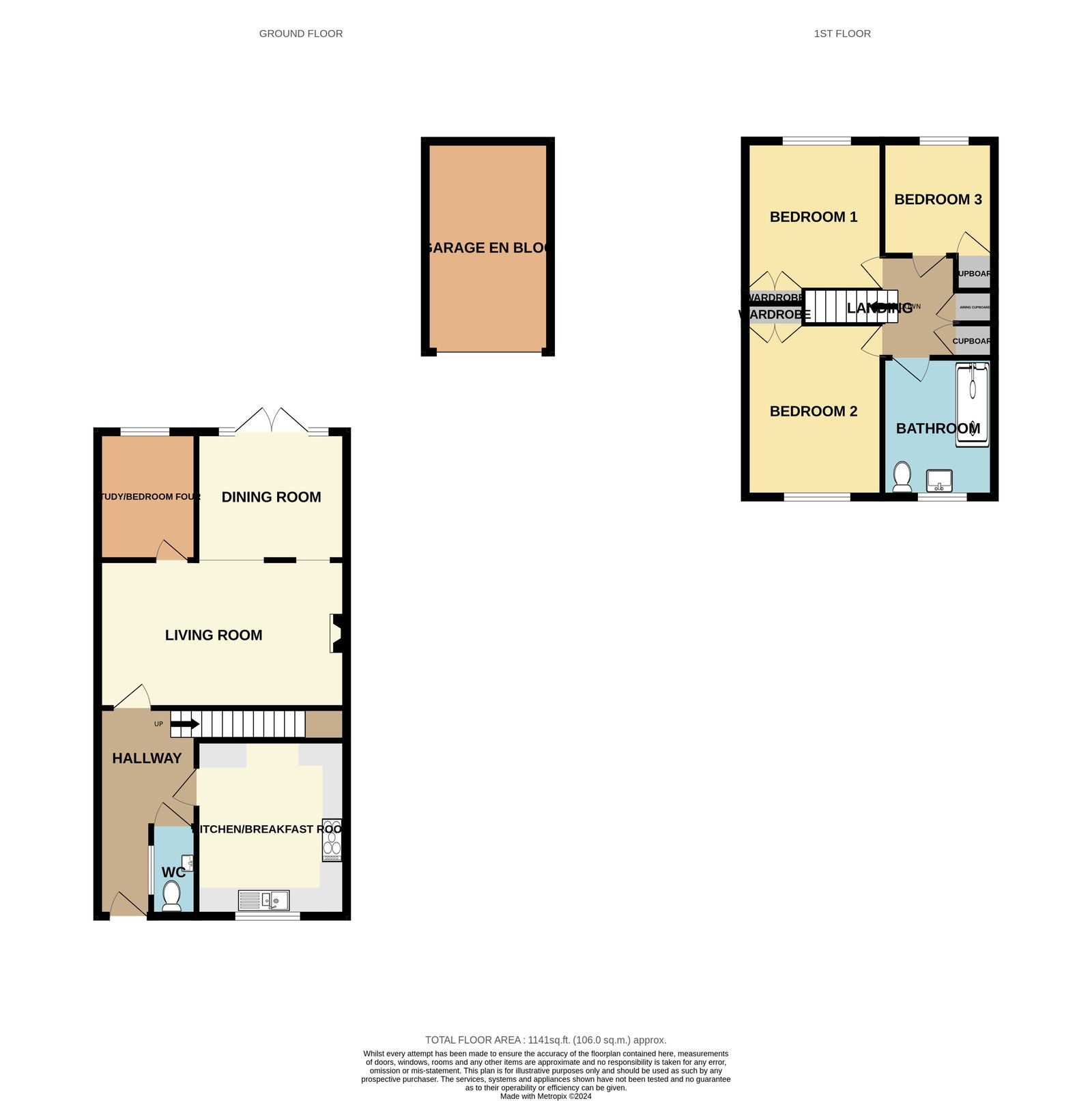Terraced house for sale in Teviot Road, Keynsham, Bristol BS31
* Calls to this number will be recorded for quality, compliance and training purposes.
Property features
- Terraced House with 3-4 Bedrooms
- Spacious Entrance Hall With A Cloakroom
- Beautiful Moben Kitchen
- Living Room with Fireplace
- Dining Room Extension Leading To Rear Garden
- Study/Bedroom Four
- Three Bedrooms and a Bathroom
- Low maintenance Gardens
- Garage en-bloc
- Wonderful Setting looking Onto Open Green And Close To The Local Schools and Amenities.
Property description
Quote Reference NF0664 To Arrange Your Viewing
Step into this charming extended terraced house built in 1965 that exudes warmth and character. Situated in a tranquil location that overlooks serene green space, this residence offers the perfect blend of peace and convenience. The spacious entrance hall welcomes you with open arms, leading to a modern kitchen featuring exquisite wooden units by Moben. The spacious living room boasts a fireplace, flowing seamlessly into a dining room extension with French doors opening to the picturesque rear garden. A versatile study or possible fourth bedroom enhances the flexibility of this home.
As you ascend the stairs, you'll find a well-appointed landing with two sizeable cupboards for ample storage. Three generously-sized bedrooms await, each adorned with fitted storage to maximize space and functionality. The bathroom features a pristine white suite, adding a touch of elegance to the home. The rear garden, with its low-maintenance design and westerly exposure, provides a private outdoor oasis, complete with rear gate access for added convenience. Additionally, a garage en bloc is conveniently located just a short stroll away.
Nestled in the heart of the picturesque town of Keynsham, the property offers a tranquil escape from the hustle and bustle of city life while providing easy access to nearby educational institutions. The idyllic surroundings of Keynsham, surrounded by the timeless elegance of Bristol, Bath, and North East Somerset, invite residents to immerse themselves in the rich history and natural beauty of the region.
As you explore the charming streets of Keynsham, you'll discover a harmonious blend of old-world charm and modern amenities. The vibrant community spirit, combined with the lush greenery and serene Avon River nearby, creates a peaceful yet lively atmosphere that welcomes you to be a part of this thriving neighbourhood.
Step into a world of endless possibilities at this delightful property on Teviot Road, where each corner reveals a new adventure waiting to be uncovered. Embrace the enchanting allure of Keynsham and unlock the true essence of comfortable living in a picturesque setting.
Hallway
Door to the front aspect with obscure glazing and obscure double glazed window, heating controls, radiator, telephone point, stairs to the first floor and vinyl flooring.
WC - 1.45m x 0.82m (4'9" x 2'8")
Obscure single glazed window to the side aspect, low level WC, wall mounted wash hand basin and vinyl flooring.
Kitchen - 3.8m x 3.25m (12'5" x 10'7")
Double glazed window to the front aspect, recessed spot lights, wall and base units, tiled splash backs, laminate work surface, stainless steel 1 & 1/2 bowl sink with mixer tap, space for a range style cooker, extractor hood over, stainless steel splash back, spaces for a fridge, freezer, washing machine. There is an integral slimline dishwasher, chrome radiator and vinyl flooring.
Living Room - 5.71m x 4.04m (18'8" x 13'3")
Opening to the dining room and with an viewing window, coved ceiling, fireplace with brick surround, two radiators and a television point.
Dining Room - 3.56m x 2.75m (11'8" x 9'0")
Double glazed French doors to the rear aspect, two double glazed windows and coved ceiling.
Study - 2.76m x 1.63m (9'0" x 5'4")
Double glazed window to the rear aspect.
Landing
Loft hatch with pull down ladder, boarding, light and houses the Worcester boiler. There are also two good sized storage cupboards with shelving.
Bedroom One - 3.54m x 3.21m (11'7" x 10'6")
Double glazed window to the rear aspect, fitted wardrobes and a radiator.
Bedroom Two - 3.28m x 3.05m (10'9" x 10'0")
Double glazed window to the front aspect, fitted wardrobes and a radiator.
Bedroom Three - 2.56m x 2.41m (8'4" x 7'10")
Double glazed window to the rear aspect, fitted cupboard and a radiator.
Shower Room - 2.57m x 1.65m (8'5" x 5'4")
Obscure double glazed window to the front aspect, recessed spot lights, partially tiled walls, chrome towel radiator and tiled floor. There is a three piece suite comprising a walk-in shower cubicle with a glass screen and mixer shower, pedestal wash hand basin and a low level WC.
Rear Garden - 8.1m x 5.83m (26'6" x 19'1")
Wooden fence surround with a rear access gate, decked area with wooden balustrade, patio and a wooden shed.
Front Garden
Laid to lawn with a planted border and a pathway, looking out onto open green space.
Property info
For more information about this property, please contact
eXp World UK, WC2N on +44 330 098 6569 * (local rate)
Disclaimer
Property descriptions and related information displayed on this page, with the exclusion of Running Costs data, are marketing materials provided by eXp World UK, and do not constitute property particulars. Please contact eXp World UK for full details and further information. The Running Costs data displayed on this page are provided by PrimeLocation to give an indication of potential running costs based on various data sources. PrimeLocation does not warrant or accept any responsibility for the accuracy or completeness of the property descriptions, related information or Running Costs data provided here.











































.png)
