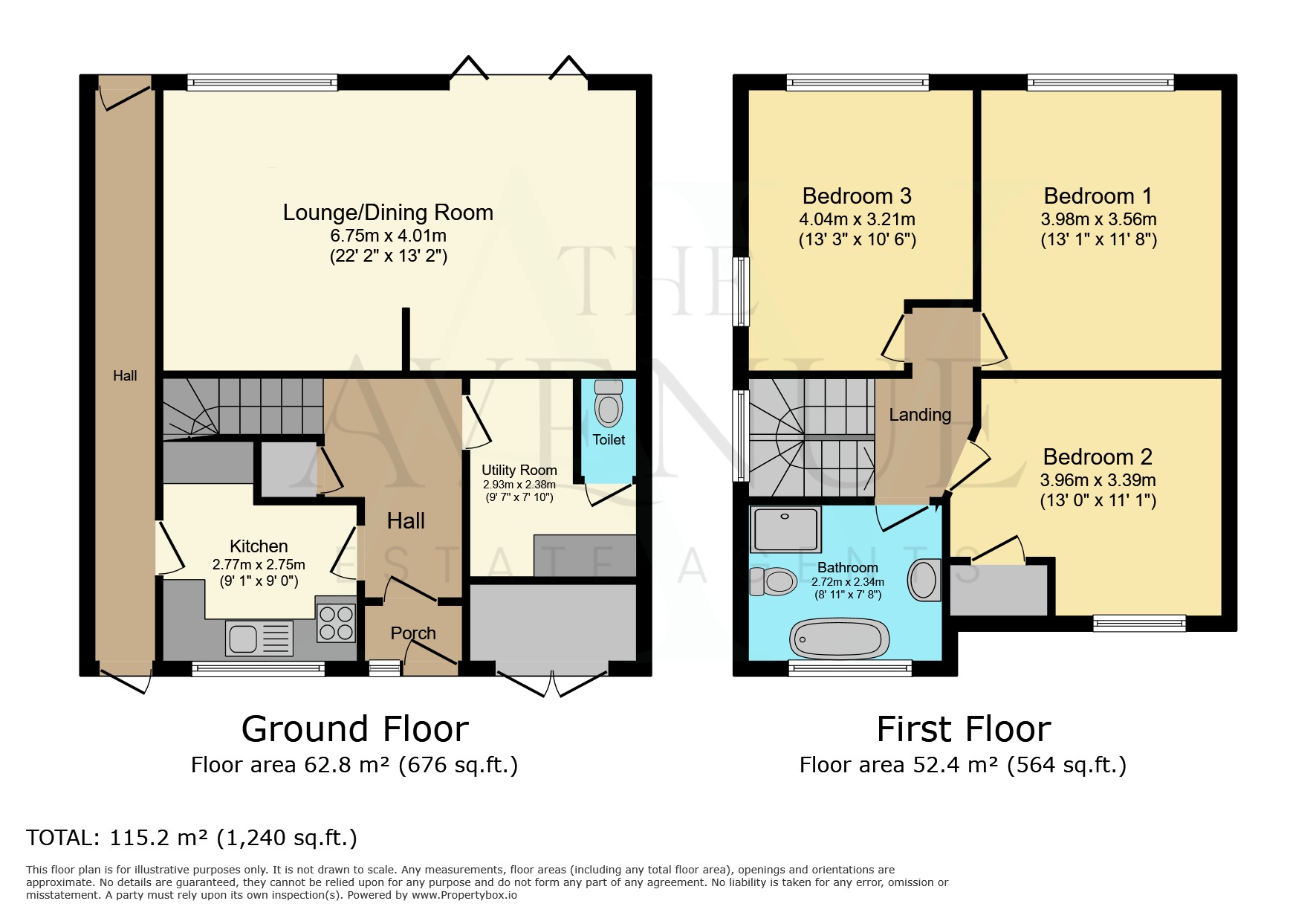Semi-detached house for sale in Walter Cobb Drive, Sutton Coldfield, West Midlands B73
* Calls to this number will be recorded for quality, compliance and training purposes.
Property features
- Immaculate Semi Detached Home on a quiet cul de sac
- Modern Fitted Kitchen with Integrated Appliances
- Spacious Open Plan Living Dining Room with Bi fold doors
- Separate Utility in part Garage conversion
- Three Double Bedrooms
- Luxury 4 Piece Family Bathroom & Downstairs WC
- Large Private Rear Garden, perfect for entertaining family and friends
- Freehold
- Located close to Boldmere, local amenities, schools and transport links
Property description
Welcome To Walter Cobb Drive, Boldmere, Sutton Coldfield, B73
Within easy reach of this home is Boldmere High Street offering local amenities, Schools and great transport links, as well as Sutton Park for walking the dog or a family Sunday stroll.
The property itself sits on a quiet cul de sac location offering a sense of community and you can really imagine the children riding their bikes outside the front.
To the fore is a block paved driveway for multiple vehicles with fence surround and access to the garage store and enclosed entrance.
The Entrance Porch leads into the Entrance Hallway - the central part of the home leading off to the Modern Kitchen, Separate Utility, Storage for coats and shoes, Stairs to the first floor and the Living Dining Room.
The Modern Kitchen to the front, fitted just a couple of years ago, benefits from two tone beautifully fitted wall and base units with quartz worktop and integrated appliances including an induction hob, double combi ovens, fridge, dishwasher and washing machine. There is also the side access door into the enclosed side entrance.
Across the Hallway is the separate Utility, that is a part garage conversion, and boasts a downstairs wc too with the most gorgeous feature wallpaper.
The Open Living Room Diner is a fantastic space for both relaxing in the living room zone to watch a family movie or for entertaining family at Christmas at the large dining table and chairs or enjoying the company of friends on a summers day with the bi fold doors open to enable free flow from the outside in.
To the first floor are three double bedrooms, a large family bathroom and access to the loft.
Bedroom One with rear garden views is huge and has plenty of space for a Super King bed and bedroom furniture. Bedroom Two to the front is another large double with storage wardrobe too that could be converted into an ensuite wc if required. Bedroom Three has dual windows and is another great size double bedroom with space for bed and bedroom furniture.
The Family Bathroom is a real luxury show stopper with a separate bath, large walk in shower, wc, sink and heated towel rail. You can really imagine enjoying a relaxing bath in here after a day at work.
Outside to the rear is a garden with tiered patio area with awning above large enough for garden furniture, bbq and storage. There is lawn area beyond with flower bed borders, rear paved terrace, shed and fence surround. It is a real gem of a garden!
Embrace the opportunity to make this enchanting home your own.
The Council Tax band is D and the EPC is C. We have been advised that the property is Freehold. The home is standard construction and Mains connected.
To book a viewing contact Emma Nugent, Partner Agent @ The Avenue Estate Agents on .
Disclaimer - Important Notice - Every care has been taken with the preparation of these particulars, but complete accuracy cannot be guaranteed. If there is any point which is of particular interest to you, please obtain professional confirmation. Alternatively, we will be pleased to check the information for you. These particulars do not constitute a contract or part of a contract. All measurements quoted are approximate. Photographs are reproduced for general information and it cannot be inferred that any item shown is included in the sale.
Property info
For more information about this property, please contact
The Avenue UK, B3 on +44 121 721 3104 * (local rate)
Disclaimer
Property descriptions and related information displayed on this page, with the exclusion of Running Costs data, are marketing materials provided by The Avenue UK, and do not constitute property particulars. Please contact The Avenue UK for full details and further information. The Running Costs data displayed on this page are provided by PrimeLocation to give an indication of potential running costs based on various data sources. PrimeLocation does not warrant or accept any responsibility for the accuracy or completeness of the property descriptions, related information or Running Costs data provided here.










































.png)