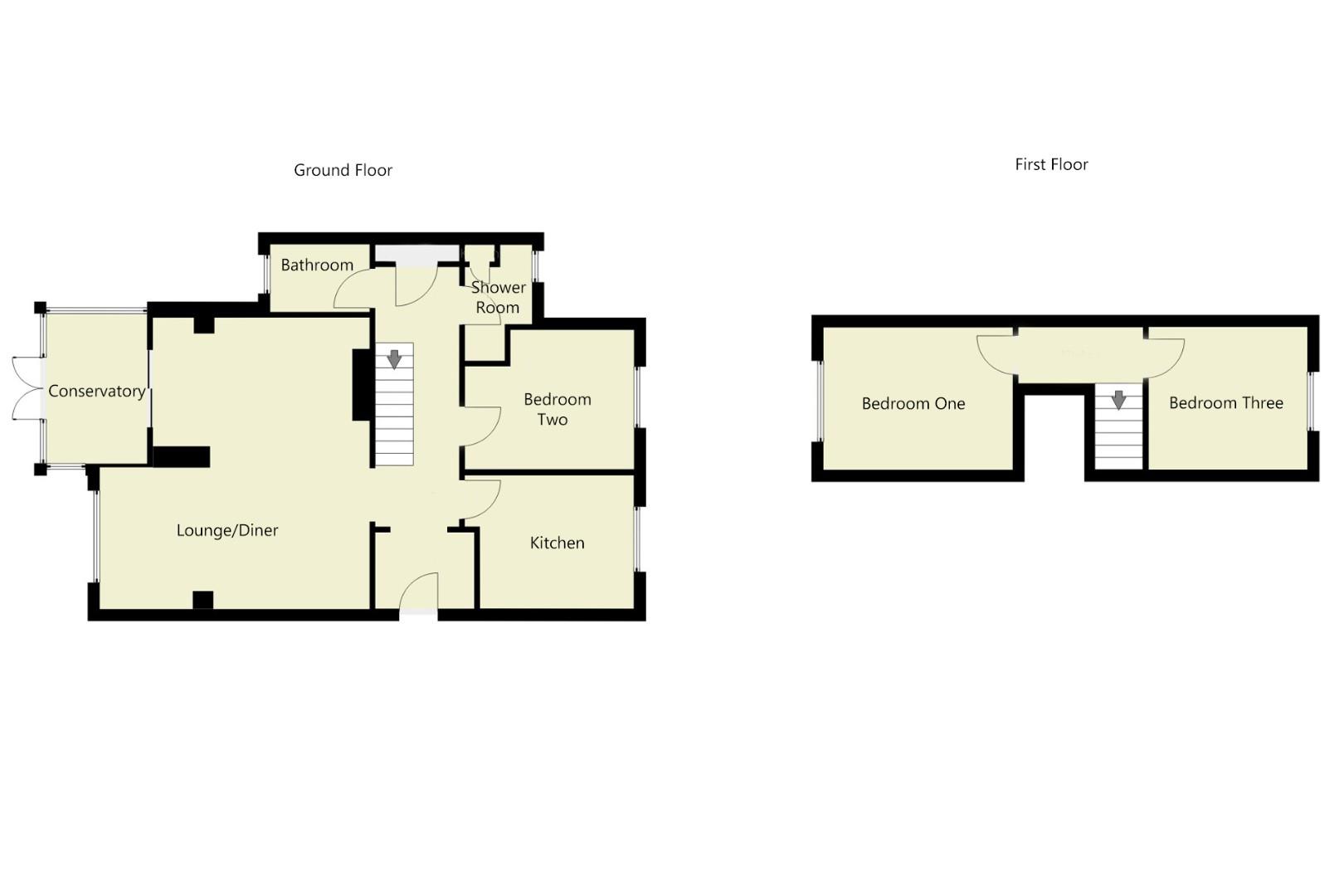Detached house for sale in Westcliff Road, Portland DT5
* Calls to this number will be recorded for quality, compliance and training purposes.
Property features
- Southerly Aspect Garden
- No Onward Chain
- Garage and Parking
- Spacious Open Plan Living Space
- Versatile Living Accommodation
- Bathroom and Shower Room
- Bus Route and Amenities Nearby
- Conservatory
Property description
Offered with no onward chain, a detached chalet home with established southerly garden, a level walk to shops and bus routes, offering versatile and spacious accommodation. Very large lounge diner, Large conservatory three double bedrooms bathroom and shower room.
Upon entrance, a useful porch provides convenience to the home. The hall guides you initially to a large, airy living room/diner offering excellent space for a range of furnishings or entertainment. A striking stone pillar subtly divides the room whilst retaining a sense of open space, further accentuated by a large southerly window. The lounge/diner flows into the conservatory - a particularly complimentary addition, captivating the home's inherently bright nature. The sun room offers direct access to the home's level southerly garden.
Across the hall is a generous kitchen, boasting extensive storage throughout; The kitchen enjoys room for washing machine, oven and further appliances as well as ample worktop space and is finished in a contemporary style.
A downstairs double bedroom offers versatility and longevity to the home positioned next to a shower room with toilet and hand basin. A separate bathroom with additional hand basin can be found opposite with a large storage cupboard at the end of the hall.
The upstairs comprises of a further two double bedrooms with space for double beds and storage.
The property also benefits from a garage and driveway for two cars. The generous rear garden can also be accessed via the side gate. The garden's southerly aspect and level plot is further enhanced by an element of privacy the garden boasts.
Lounge/Diner (6.04m red. 3.10m x 5.62m red. 4.49m max (19'9" red)
Kitchen (3.5m max x 2.9m max (11'5" max x 9'6" max))
Bedroom One (3.92m x 2.95m with some height restrictions (12'10)
Bedroom Two (3.50m max x 2.89m max (11'5" max x 9'5" max))
Bedroom Three (3.29m x 2.96m with some height restrictions (10'9")
Sun Room (3.11m x 2.09m (10'2" x 6'10"))
Garage (4.76m x 2.33m (15'7" x 7'7"))
Shower Room
Property info
For more information about this property, please contact
Wilson Tominey, DT4 on +44 1305 248754 * (local rate)
Disclaimer
Property descriptions and related information displayed on this page, with the exclusion of Running Costs data, are marketing materials provided by Wilson Tominey, and do not constitute property particulars. Please contact Wilson Tominey for full details and further information. The Running Costs data displayed on this page are provided by PrimeLocation to give an indication of potential running costs based on various data sources. PrimeLocation does not warrant or accept any responsibility for the accuracy or completeness of the property descriptions, related information or Running Costs data provided here.




























.png)

