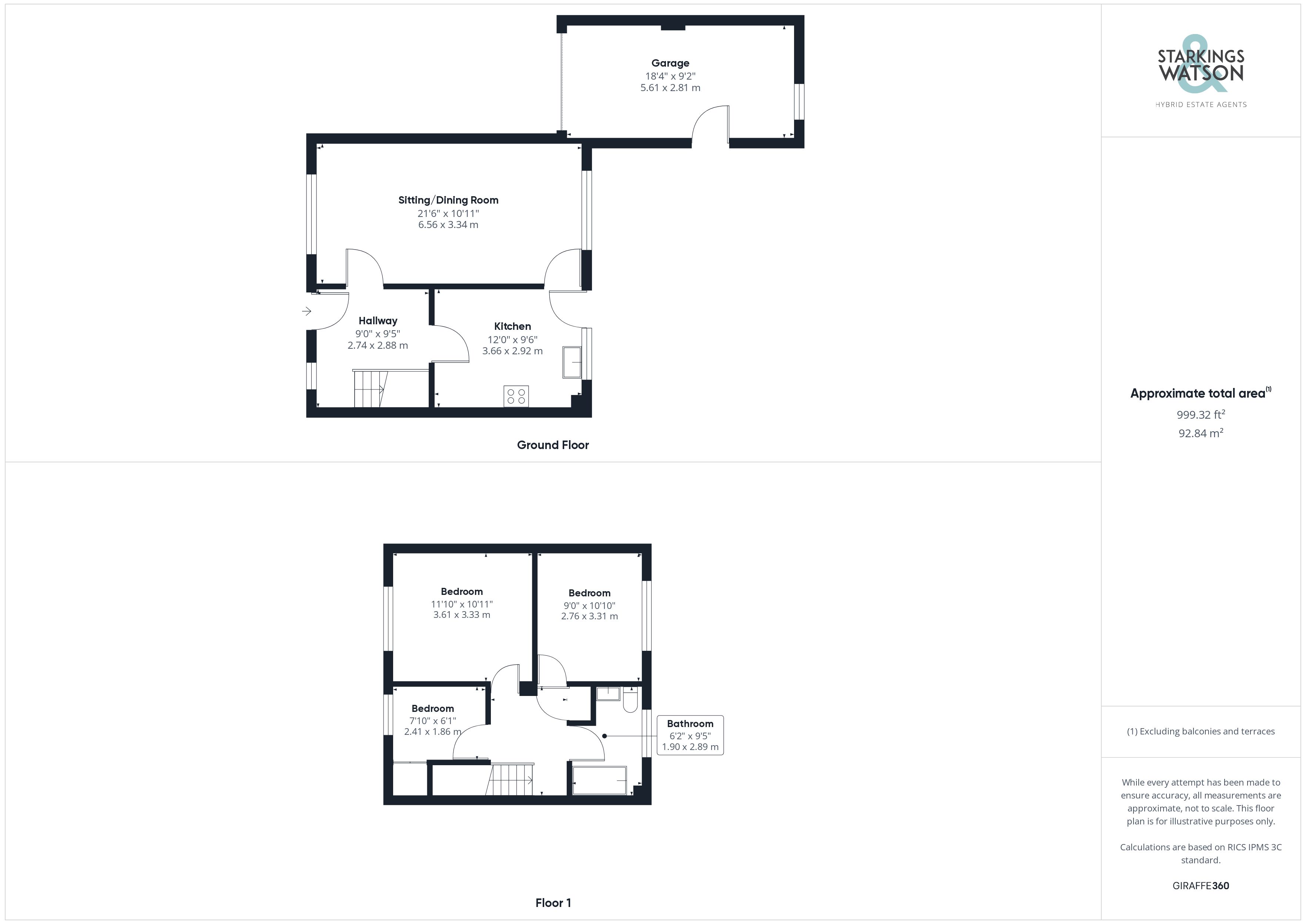Link-detached house for sale in Burgess Way, Brooke, Norwich NR15
* Calls to this number will be recorded for quality, compliance and training purposes.
Property features
- No Chain!
- Link-Detached Home
- Cul-De-Sac Setting
- Dual Aspect Sitting/Dining Room
- Re-fitted & Modernised Kitchen
- Three Bedrooms
- Family Bathroom
- Private Gardens & Garage
Property description
No chain. This link-detached home enjoys an end of cul-de-sac setting with private gardens and an adjoining garage. Having been well maintained, the property enjoys a large hall entrance, dual aspect sitting/dining room, and a re-fitted and modernised kitchen with appliances to the ground floor. Upstairs, the landing leads to three bedrooms and the family bathroom - complete with storage and a shower over the bath. The rear garden remains private and non-overlooked thanks to mature hedging, with access to the garage and driveway.
In summary no chain. This link-detached home enjoys an end of cul-de-sac setting with private gardens and an adjoining garage. Having been well maintained, the property enjoys a large hall entrance, dual aspect sitting/dining room, and a re-fitted and modernised kitchen with appliances to the ground floor. Upstairs, the landing leads to three bedrooms and the family bathroom - complete with storage and a shower over the bath. The rear garden remains private and non-overlooked thanks to mature hedging, with access to the garage and driveway.
Setting the scene Set back from the road behind a range of mature hedging and shrubbery, a block paved driveway offers off road parking, and access to the main property and adjoining garage. The front footpath weaves past a lawned frontage and mature planted front flower bed.
The grand tour Heading inside, the hall entrance offers a low maintenance meet and greet space with stairs rising to the first floor and doors leading to both the sitting room and kitchen. Starting in the sitting room, this spacious dual aspect room offers fitted carpet underfoot, double glazed windows to front and rear and a further door into the adjacent kitchen. The kitchen has been updated and modernised in recent years to incorporate a contemporary work surface and matching up stand, inset electric ceramic hob, built-in eye level electric double oven, integrated fridge freezer and dishwasher. A uPVC double glazed window and door head out to the rear garden, while space is provided for a washing machine. Heading upstairs, the landing provides access to the three bedrooms including the smaller third bedroom with built-in storage over the stairs, whilst the family bathroom offers a white three piece suite including storage under the sink unit and an electric shower over the bath with tiled splash-backs and a glazed shower screen.
The great outdoors The rear garden is laid to lawn with mature hedging to the rear boundary and timber panel fencing to either side, whilst a mature range of planting can be found throughout the garden along with a useful access into the rear of the garage. The garage offers up and over door to front, power and lighting.
Out & about The property is located in Brooke which is a highly sought after village situated approximately eight miles South of Norwich. Within walking distance excellent local facilities including a regular bus service, primary school, farm shop, garage, popular walks and village hall can be found. The nearby village of Poringland is a short car or cycle journey away, offering a further extended range of amenities.
Find us Postcode : NR15 1JY
What3Words : ///bumping.acting.blackouts
virtual tour View our virtual tour for a full 360 degree of the interior of the property.
Property info
For more information about this property, please contact
Starkings & Watson, NR14 on +44 1508 338819 * (local rate)
Disclaimer
Property descriptions and related information displayed on this page, with the exclusion of Running Costs data, are marketing materials provided by Starkings & Watson, and do not constitute property particulars. Please contact Starkings & Watson for full details and further information. The Running Costs data displayed on this page are provided by PrimeLocation to give an indication of potential running costs based on various data sources. PrimeLocation does not warrant or accept any responsibility for the accuracy or completeness of the property descriptions, related information or Running Costs data provided here.




























.png)
