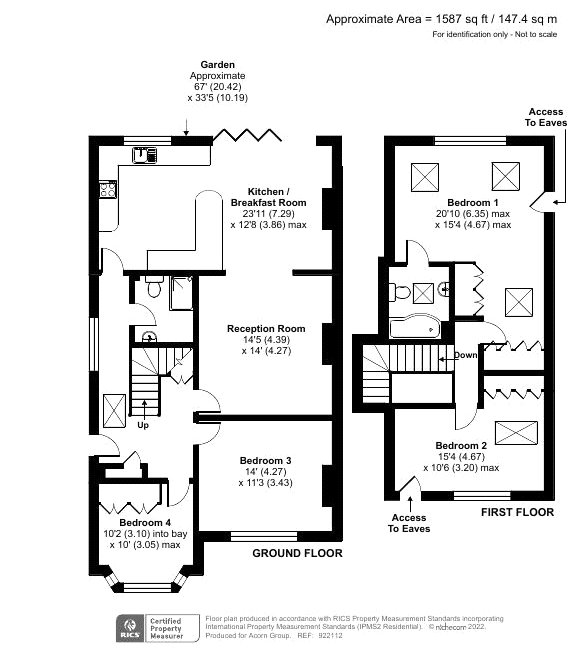Bungalow for sale in Beechenlea Lane, Swanley, Kent BR8
* Calls to this number will be recorded for quality, compliance and training purposes.
Property features
- 4 Bedroom
- 2 Bathrooms
- 2 Reception Rooms
- Outside Bar
- Off Street Parking
Property description
Guide Price £649,950
Located a 1.1mile walk to Swanley station which offers swift services to London Bridge, Charing Cross, Victoria and Blackfriars is this impressive 4 bedroom, 2 bathroom, 2 reception family home. Having been enhanced by the current owners to offer a luxurious, bright and expansive living space, the property offers all modern convenience with a classical style. Outside you will find a beautifully manicured private rear garden with patio, real grass lawn and bar suited ideally for entertaining, whilst to the front is a wealth of off street parking provided by a private driveway. Internal viewing essential.
Exterior
Rear Garden Measuring Approximately 67' x 33'5 (20.42m x 10.19m) Offering a fantastic patio which extends to a real grass lawn with mature planting surrounding. Enclosed garden suitable for small pets, birds or just to enjoy as is. Brick built bar area with power and light. Pedestrian access to the front.
Front Garden Offering a block paved driveway with mature planted border. Access to rear garden.
Private Driveway Block paved providing off street parking for multiple vehicles.
Entrance Hallway
Opaque double glazed entrance door with double glazed opaque window to side. Amtico flooring. Radiator. Under stairs storage cupboard. Access to bedrooms, shower room, kitchen/dining/family room, lounge and stairs to first floor.
Kitchen/Diner (24' 0" x 13' 7" (7.32m x 4.14m))
Double glazed window and bi folding doors leading to garden. Amtico flooring. Range of matching wall and base cabinets with countertop over with inset sink/drainer and hob. Integrated Oven, fridge/freezer and dishwasher.
Shower Room (7' 2" x 5' 0" (2.18m x 1.52m))
Karndean tiled floor and walls. Heated towel rail. Low level w.c. Vanity wash basin. Walk in cubicle shower.
Bedroom Two (14' 0" x 11' 11" (4.27m x 3.63m))
Double glazed window to front. Radiator. Fitted wardrobes.
Bedroom Three (10' 10" x 10' 0" (3.3m x 3.05m))
Double glazed bow window to front. Radiator. Fitted wardrobes.
Lounge (14' 5" x 14' 0" (4.4m x 4.27m))
Open to kitchen/dining/Family room. Radiator. Feature fireplace with electric fire inset.
Landing
Double glazed sky light.
Master Bedroom (22' 0" x 15' 4" (6.7m x 4.67m))
Dual double glazed sky lights. Double glazed window to rear. Radiator. Fitted wardrobe. Eaves storage.
Ensuite- Bathroom (7' 8" x 6' 8" (2.34m x 2.03m))
Karndean tiled floor and walls. Panel bath with shower. Vanity hand wash basin. Low level w.c. Chrome heated towel rail.
Bedroom Four (15' 4" x 10' 6" (4.67m x 3.2m))
Double glazed window to front. Radiator. Fitted wardrobe. Eaves storage.
Property info
For more information about this property, please contact
Robinson Jackson - Swanley, BR8 on +44 1322 584700 * (local rate)
Disclaimer
Property descriptions and related information displayed on this page, with the exclusion of Running Costs data, are marketing materials provided by Robinson Jackson - Swanley, and do not constitute property particulars. Please contact Robinson Jackson - Swanley for full details and further information. The Running Costs data displayed on this page are provided by PrimeLocation to give an indication of potential running costs based on various data sources. PrimeLocation does not warrant or accept any responsibility for the accuracy or completeness of the property descriptions, related information or Running Costs data provided here.








































.png)

