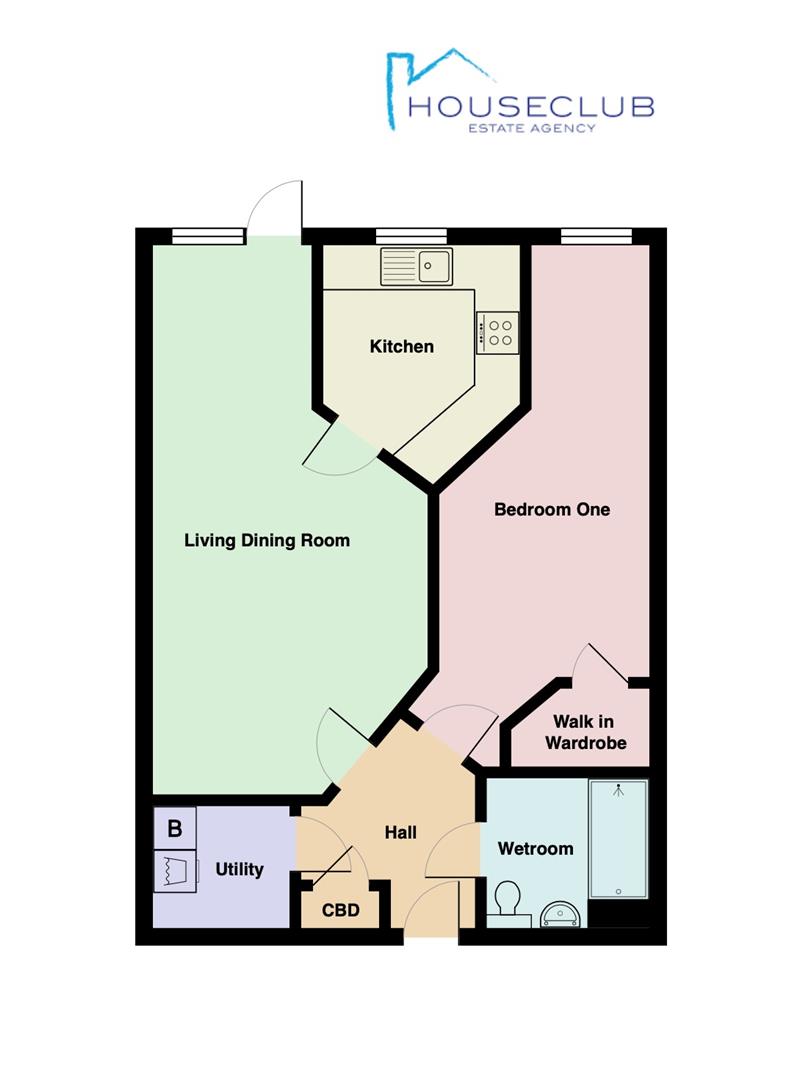Flat for sale in Lancaster Road, Carnforth LA5
* Calls to this number will be recorded for quality, compliance and training purposes.
Utilities and more details
Property description
Are you looking for a sophisticated ground floor apartment, with its own access to communal gardens? Somewhere that is accessible, without needing a car to get places? Then we have just what you are looking for. Constructed by the well renowned McCarthy Stone developers, this purpose built retirement living complex is designed for individuals aged 60 and above.
With an array of extras including a communal lounge, providing the perfect setting for coffee mornings, as well as guest accommodation available for family members staying over, everything is well thought out. Located within half a mile of the vibrant market town of Carnforth with various local shops, pubs, supermarkets, doctors' and dentist surgeries, bus links provide direct transport to the town as well as the West Coast mainline railway station providing excellent links further afield. No Chain.
Layout (With Approx. Dimensions)
Ground Floor
Entrance Hall
From the main inner hallway, the apartment is entered via a solid wooden door leading to a spacious Entrance Hall. Fitted with a built-in storage cupboard housing the meters and Wifi, coat hanging rail, downlighters and underfloor heating.
Living Dining Room (7.48 x 3.37 (24'6" x 11'0"))
A bright and spacious room, providing ample space for both living and dining. Fitted with a UPVC double glazed door and side window leading out into a rear patio area, providing the perfect haven to sit with a morning cuppa. With underfloor heating, this welcoming room leads into:
Kitchen
Fitted with a range of wall and base units with a complementary worktop over and a stainless steel sink unit with mixer and drainer. Fitted appliances include a high-rise Bosch oven with a four ring electric hob with extractor above, and an integrated fridge freezer. With a UPVC double glazed window showcasing towards Carnforth Cricket Club and Warton Crag in the distance. Under cabinet lighting, tiled flooring and underfloor heating.
Utility Room (1.86 x 11.32 (6'1" x 37'1"))
A useful and practical room, fitted with ample storage. This room is plumbed and fitted with a combi washing tumble dryer, a Vent-Axia Air filtration system, as well as the Pulse-Coil central heating system.
Bedroom One (5.89 x 2.85 (19'3" x 9'4"))
A bright and spacious room fitted with a floor to ceiling UPVC double glazed window showcasing views towards Carnforth Cricket Club and Warton Crag in the distance. A planted border beautifully frames the window and gives a real sense of the nature which surround this beautiful home. A useful built-in walk in wardrobe provides an excellent storage area, with hanging rails and shelving providing ample storage.
Bathroom
Fitted with a three-piece suite comprising of a WC and a wash hand basin set in a bathroom cabinet, with a large walk-in shower with handles and glass shower screen, and a tiled surround. This room again has ample storage with a wall mounted vanity unit, sensor induced light up mirror and a heated towel rail.
Communal Lounge
Entering the building from the rear, via the main double doors to the right hand side there is a large communal lounge, which provides the backdrop for many in house social events including coffee mornings, organised by the house manager and residents. This is the perfect area for those looking for a social environment who don’t want to travel too far. The house manager's office sits directly opposite and residents have peace of mind, knowing the building is secure access only, so only residents or the house manager can give access to pedestrians.
Please Note:
The development prioritises peace of mind, offering a 24-hour Tunstall pull cord system, a house manager available during working hours and a camera entry system, giving purchasers their own security. All properties in complex are fitted with an air filtration system, as well as underfloor heating which is controlled by a thermostat located in the entrance hall to the apartment.
Outside
Surrounding this purpose built complex, communal gardens can be found, wrapping around this proud yet discreet building. With viewing areas including a purpose built Pergola on the edge of the Cricket Club, sit back from the comfort of your own home and watch a game unfold in front of you. For those looking to enjoy a garden but don’t want the hassle of the upkeep – that’s already taken care of. Simply sit back and relax having peace of mind that all the hard work is done for you.
Services
Mains electric, mains water and mains drainage.
Council Tax
Band C - Lancaster City Council.
Tenure
Leasehold – Held on a balance of 999 from and including 1 June 2017. There is a monthly service charge of £237 per calendar month and a half early ground rent fee of £217.50. The service charges include the cost of a house manager, water rates, the 24-hour emergency call system, the heating and maintenance of all communal areas, exterior property maintenance, window cleaning and gardening.
Viewings
Strictly by appointment with Houseclub Estate Agents, Lancaster.
Energy Performance Certificate
The full Energy Performance Certificate is available on our website or by contacting our hybrid office.
Property info
For more information about this property, please contact
Houseclub, LA2 on +44 1524 937907 * (local rate)
Disclaimer
Property descriptions and related information displayed on this page, with the exclusion of Running Costs data, are marketing materials provided by Houseclub, and do not constitute property particulars. Please contact Houseclub for full details and further information. The Running Costs data displayed on this page are provided by PrimeLocation to give an indication of potential running costs based on various data sources. PrimeLocation does not warrant or accept any responsibility for the accuracy or completeness of the property descriptions, related information or Running Costs data provided here.
























.png)
