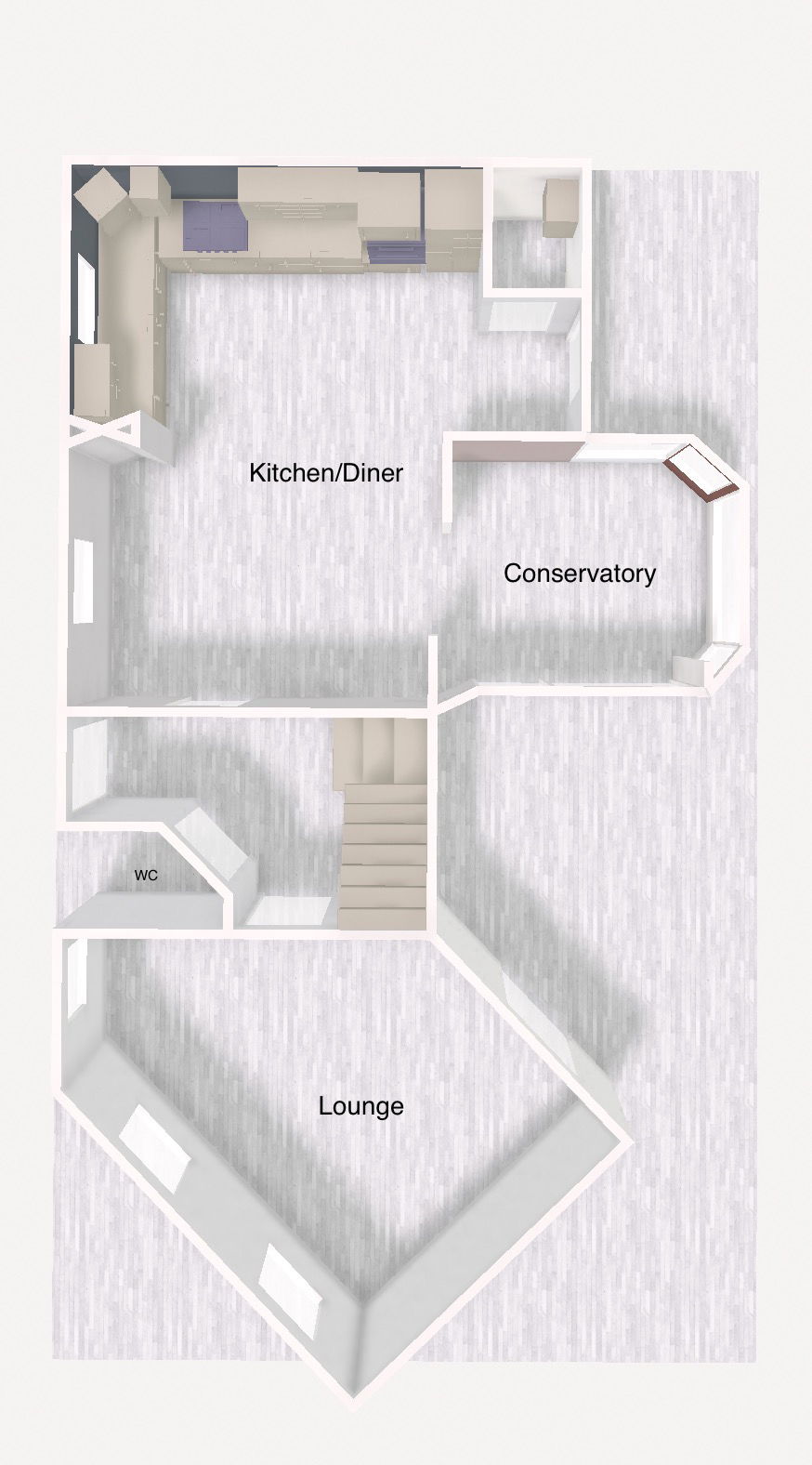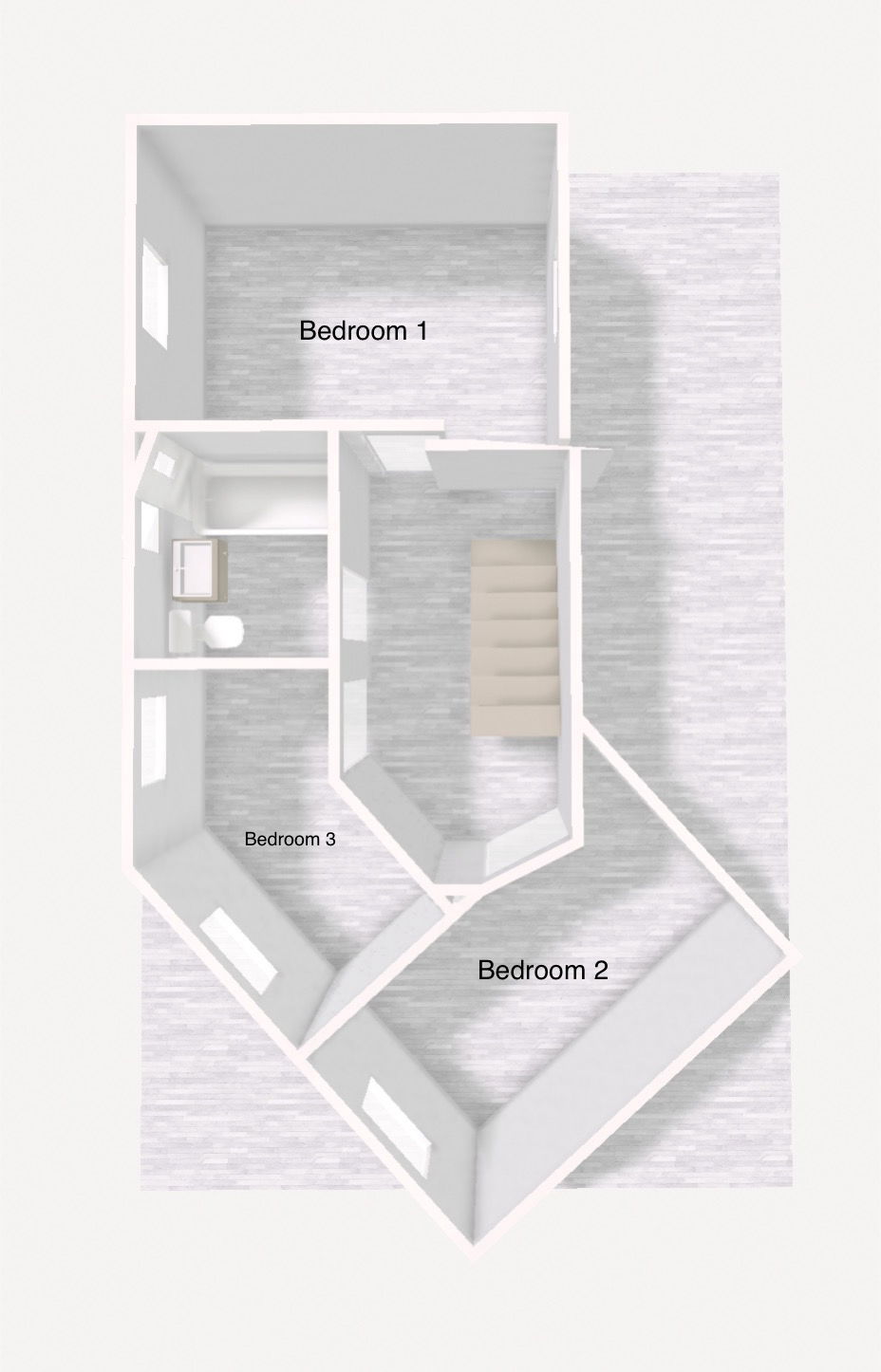Semi-detached house for sale in Oxon Way, Leicester LE5
* Calls to this number will be recorded for quality, compliance and training purposes.
Property features
- A Lovely Three Bedroom Semi-Detached Property
- Fully Renovated To A Very High Standard
- Ideal Family Home
- Highly Sought After LE5 Location
- High Spec, Extended Kitchen/Dinner W/ Integrated Goods
- Well Sized Lounge│Bright & Airy Conservatory
- Lawned & Fenced Rear Garden W/ Patio Area
- Driveway for 2-3 Vehicles
- Brand New Boiler & Wiring
- Please Quote KM0580
Property description
Open day - Saturday 17th August - 14:00 - 16:30 - call now to book your viewing!
Are you searching for a three-bedroom home in LE5 that has been renovated to the highest standards? Look no further! This stunning three-bedroom house might be the perfect home for you!
The kitchen/diner has been extended into the garage, creating a spacious area for meal preparation and dining. It features grey soft-closing wall and base cabinets, a black marble effect worktop, and a black sink. Hi-Sense integrated appliances are included, such as a fridge/freezer, combination microwave/oven, separate fan-assisted electric oven, full-size dishwasher, and a five-burner gas hob with a black extractor fan.
There is also space for a utility area with room to stack a washing machine and dryer. A brand-new Worcester boiler is housed here.
The kitchen opens into a conservatory and lets in plenty of natural light, providing a lovely relaxing space on warm summer days.
The downstairs area includes a tiled WC with a towel heater, a small wash hand basin, and an LED mirror.
Head into the lounge which faces the front of the property and boasts three windows that make it bright and airy - a great place for the family to unwind after a long day!
Upstairs, you'll find three bedrooms and a stylish tiled bathroom.
The bathroom features a marble effect tile design, a bathtub with a black thermostat raindrop shower overhead, a black shower screen, a WC, a wash hand basin with a vanity unit, a large LED mirror, and LED spotlights.
Bedroom 1 is a double room with space for a double bed and wardrobes, carpeted, and offering dual aspects of the front and rear of the property.
Bedroom 2 is another double room, suitable for a double bed and a small wardrobe, carpeted, with a front-facing aspect.
Bedroom 3 is a single room, ideal for a single bed and wardrobe, carpeted, and could serve as a nursery or study if not needed as a bedroom.
The garden features a freshly laid lawn, a patio area, and fencing, providing a private space to enjoy the sunshine and have a BBQ with friends and family. The front of the property has a large driveway offering off-road parking for 2-3 vehicles.
You'll appreciate the convenience of being within walking distance of local amenities, including shops, restaurants, pharmacies, schools & places of worship. Don't let this opportunity slip through your fingers, make this charming property yours today!
Measurements:
Lounge - 16’6 x 12’7
Kitchen/Diner- 18’7 x 17’5
Conservatory - 9’9 x 9’5
Bedroom 1 (master) - 12’7 x 9’1
Bedroom 2 - 12’7 x 7’7
Bedroom 3 - 10’7 x 6’3
Family bathroom - 6’5 x 5’5
Additional information:
Council tax - A
EPC rating - tbc
Boiler - Worcester/Bosch combination boiler - (brand new and comes with a ten-year warranty)
Please quote KM0580 for viewings.
For more information about this property, please contact
eXp World UK, WC2N on +44 330 098 6569 * (local rate)
Disclaimer
Property descriptions and related information displayed on this page, with the exclusion of Running Costs data, are marketing materials provided by eXp World UK, and do not constitute property particulars. Please contact eXp World UK for full details and further information. The Running Costs data displayed on this page are provided by PrimeLocation to give an indication of potential running costs based on various data sources. PrimeLocation does not warrant or accept any responsibility for the accuracy or completeness of the property descriptions, related information or Running Costs data provided here.


































.png)
