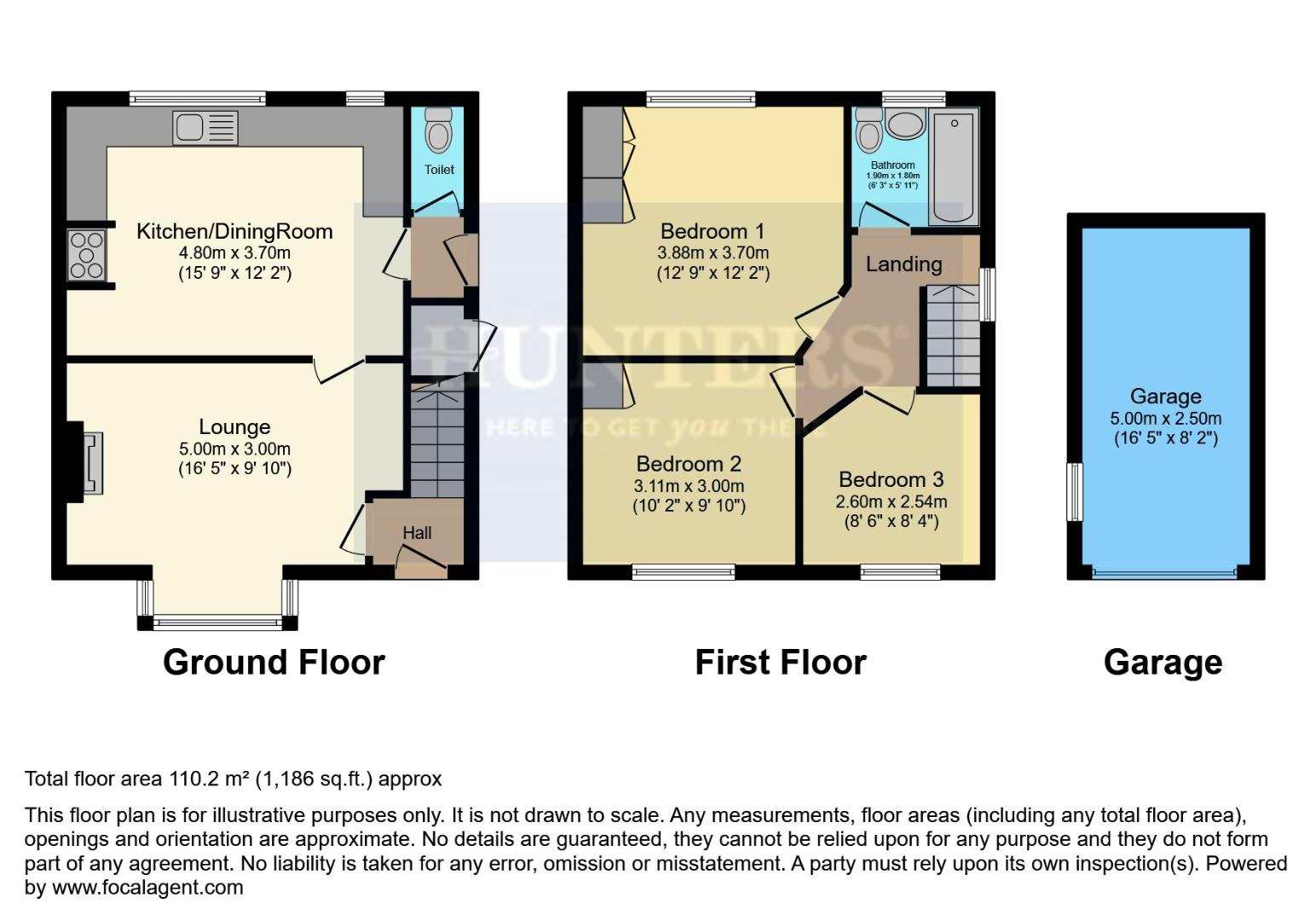Semi-detached house for sale in Gray Street, Elsecar, Barnsley S74
* Calls to this number will be recorded for quality, compliance and training purposes.
Property features
- 3 bed semi detached
- No upward chain
- Stylish fixtures and fitting throughout
- Stunning kitchen/diner
- Characterful features
- Generous dimensions
- Sizeable garden
- Detached garage
- Good commuter location
- Council tax band A
Property description
Guide price £180,000 - £190,000. No upward chain! Welcome to this stunning 3 bed semi-detached house located on Gray Street in the sought after village of Elsecar, Barnsley. Located on a quiet cul de sac, the property is only a short walk to Elsecar Heritage centre and the local train station, surrounded by reputable schools, close to an array of amenities, minutes away from the M1 and with direct roads leading to Barnsley, Sheffield and Rotherham.
This property has been lovingly upgraded over the past few years, now boasting a stylish and decadent decor throughout, generous dimensions with three well-proportioned bedrooms, two bathrooms ensures convenience and comfort, an impressive kitchen/diner creates a great family hub or social space, a detached garage provides secure parking or additional storage space, sizeable gardens to front and rear and with no upward chain you can move straight in!
Briefly comprising entrance hall, living room, kitchen/diner, downstairs WC, three good sized bedrooms, family bathroom and garage. Don't miss out on the opportunity to make this house your home. Contact us today to arrange a viewing and experience the style and elegance that this property has to offer.
Living Room (5 x 3 (16'4" x 9'10"))
A cool and contemporary, light and airy living room, drenched in natural light through a large front facing uPVC bay window, the addition of a multi fuel burner with exposed brick surround adds a cosy and inviting atmosphere, perfect for those chilly evenings, boasting an array of white wooden built in storage cupboards/tv stand, trendy oak engineered herringbone flooring, vertical radiator, aerial point and oak glazed doors leading to the kitchen/diner and entrance hall.
Kitchen/Diner (4.8 x 3.7 (15'8" x 12'1"))
An exquisite kitchen/diner hosting an array of bold dark blue wall and base units with gold coloured accent handles providing plenty of storage space, soft oak work tops, subway tiling around, inset Belfast sink with chrome mixer tap, a smeg stainless steel range cooker with extractor hood above, integrated tall fridge/freezer; dishwasher and washing machine, Victoria style radiator, oak engineered herringbone wood flooring. UPVC window over looking the garden and glazed composite door leading directly out to the exterior.
Downstairs Wc
A handy yet decadent downstairs WC, great for any busy household or guests, comprising wall panelling, a charming penny resin floor, low flush WC, housed Combi boiler and frosted uPVC window.
Landing
A roomy landing comprising loft hatch with drop down ladders leading to a a partially boarded loft with lighting, also comprising uPVC window and oak doors leading to all bedrooms and bathroom.
Bedroom 1 (3.88 x 3.7 (12'8" x 12'1"))
A sumptuous master bedroom, flooded in natural light through a large rear facing uPVC window, also comprising white tall wardrobe, white Victoria style radiator, characterful wall panelling and laminate flooring.
Bedroom 2 (3.11 x 3 (10'2" x 9'10"))
A beautifully presented double bedroom, currently used as a nursery, comprising built in storage cupboard, laminate flooring, wall mounted Victorian style radiator and front facing uPVC window.
Bedroom 3 (2.6 x 2.54 (8'6" x 8'3"))
A small double or large single, could also be used as a nursery or home office if desired, comprising white wall mounted Victorian style radiator, laminate flooring and uPVC window.
Bathroom (1.9 x 1.8 (6'2" x 5'10"))
A fresh white bathroom, fully tiled in subway style tiles, complete with bath with shower over, white gloss vanity unit with inset ceramic sink, low flush WC, wall mounted dark grey heated towel rail, decorative pattered tiled flooring, extractor fan and frosted uPVC window.
Garage (5 x 2.5 (16'4" x 8'2" ))
Offering secure parking or that extra storage we all crave, complete with up and over door.
Exterior
The front of the property boasts well tamed and established hedges adding that bit of extra privacy to the plot. A gated shared driveway leads down to the garage with a parking space in front. Ample on street parking is also available to the front of the property if more is required. To the rear of the property is a sun drenched, raised garden, mainly laid to lawn, a decked area creates the perfect spot for entertaining in the summer months, well stocked colourful borders surround, a further ground level patio area gives option to chase the sun, all complete with security lighting, outdoor tap and door that leads to a large under house storage cupboard.
Property info
For more information about this property, please contact
Hunters - Chapeltown, S35 on +44 114 446 9201 * (local rate)
Disclaimer
Property descriptions and related information displayed on this page, with the exclusion of Running Costs data, are marketing materials provided by Hunters - Chapeltown, and do not constitute property particulars. Please contact Hunters - Chapeltown for full details and further information. The Running Costs data displayed on this page are provided by PrimeLocation to give an indication of potential running costs based on various data sources. PrimeLocation does not warrant or accept any responsibility for the accuracy or completeness of the property descriptions, related information or Running Costs data provided here.































.png)
