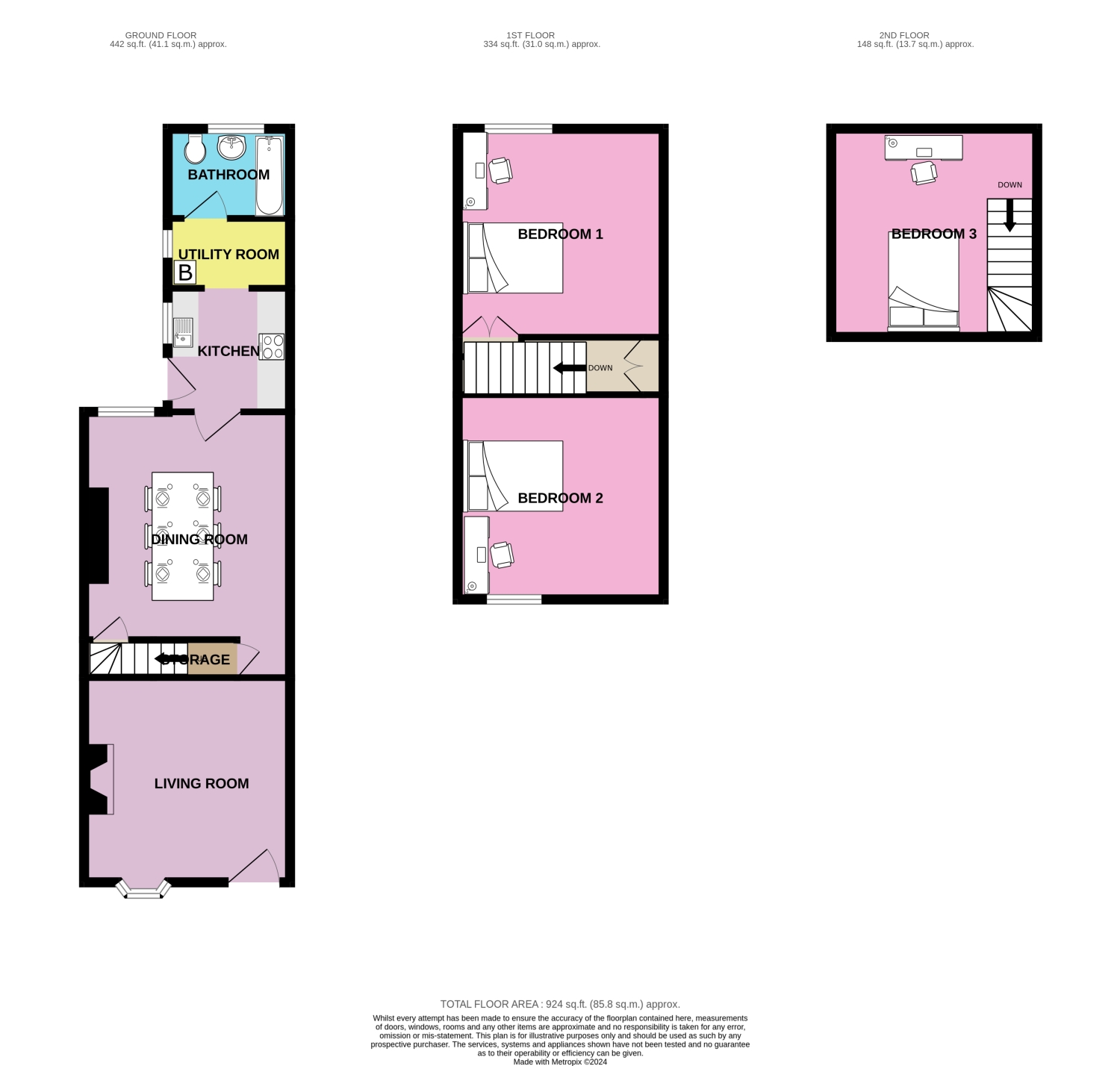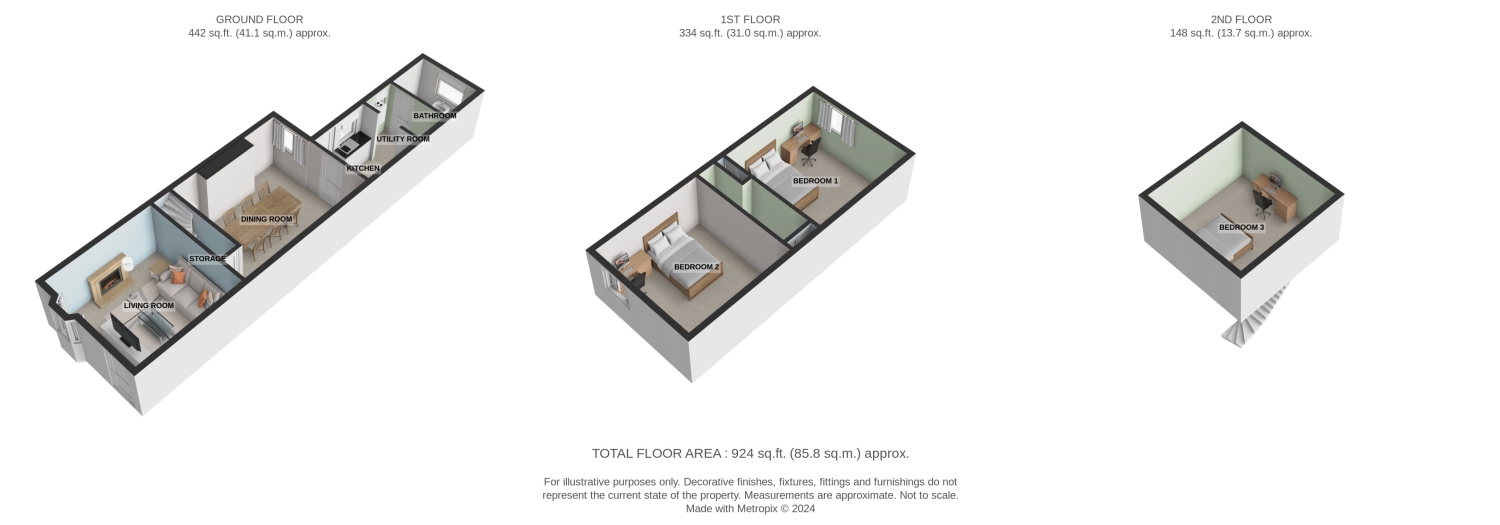Terraced house for sale in Thyra Grove, Beeston, Nottingham NG9
* Calls to this number will be recorded for quality, compliance and training purposes.
Property features
- Close To Beeston Town Centre
- Excellent Transport Links
- Huge Investment Opportunity
- No Onward Chain
- 3 Double Sized Bedrooms
- Available Now!
- Spacious Reception Rooms
Property description
Welcome to this delightful 3-bedroom terraced property located on Thyra Grove in Beeston. This home offers immense potential, making it an ideal choice for first-time buyers or those seeking an investment opportunity. With its close proximity to Beeston town centre and excellent local transport links, Thyra Grove is conveniently situated in a desirable location.
As you step into the property, you are immediately greeted by a spacious living area, perfect for relaxing after a long day. Moving through the home, you enter the inviting dining area, which comfortably accommodates a six-seater table, creating a perfect space for enjoying meals with family and friends.
The well-equipped kitchen features integrated appliances, making it ideal for cooking and meal preparation. Adjacent to the kitchen is a handy utility area, providing ample storage for washing equipment. Towards the rear of the property, you'll find a three-piece bathroom complete with a WC, handwash basin, and a bathtub with an overhead electric shower.
Ascending to the first floor, you are met with two generously sized double bedrooms, both offering ample space for all your furniture needs. Continuing to the second floor, you discover a great-sized third bedroom with Velux windows, allowing for an abundance of natural light to fill the room.
The rear garden offers a good-sized space that you can personalise to your taste, along with a convenient storage outhouse towards the back.
Don't miss out on this fantastic opportunity to make Thyra Grove your new home or your next investment. Contact us today to schedule a viewing!
Living Room
3.66m x 3.7m - 12'0” x 12'2”
The lounge offers cozy carpet flooring and a welcoming electric fire, perfect for relaxing. A large window to the front lets in plenty of natural light, complemented by a ceiling light for evening illumination. The room also features a wall-mounted radiator, ensuring warmth and comfort.
Dining Room
4.76m x 3.74m - 15'7” x 12'3”
The dining room boasts elegant laminate flooring and ample space to accommodate a six-seater table. It features a wall-mounted radiator for comfortable heating and a ceiling light for bright illumination. A UPVC window to the rear allows natural light to fill the room. Additionally, the dining room provides convenient access to the upstairs area.
Kitchen
2.2m x 2.16m - 7'3” x 7'1”
The kitchen features stylish tiled flooring and a sleek stainless steel sink. A glazed UPVC window to the side provides natural light, and a door with frosted glass offers access to the rear garden. The kitchen is well-equipped with an integrated oven, an electric hob, and an extractor fan. A ceiling light ensures the space is well-illuminated, creating a bright and functional area for meal preparation.
Bathroom
1.53m x 1.95m - 5'0” x 6'5”
The bathroom features fully tiled flooring and walls, creating a sleek and modern look. It is equipped with an electric shower over a bathtub, a wash basin, and a WC. Additional amenities include an extractor fan, an electric heater, and a wall-mounted radiator. A ceiling light illuminates the space, while a frosted window to the rear ensures privacy and allows natural light to filter in.
Bedroom 1
3.67m x 3.72m - 12'0” x 12'2”
This bedroom features a cozy carpeted floor and a wall-mounted radiator for optimal warmth. It includes a ceiling light for ample illumination and a wooden double-glazed window
Bedroom 2
3.68m x 3.7m - 12'1” x 12'2”
This bedroom features beautiful hardwood flooring and a wall-mounted radiator for consistent warmth. A UPVC window to the rear allows natural light to brighten the space, complemented by a ceiling light. Additionally, there is a convenient cupboard over the stairs, providing extra storage space.
Bedroom 3
3.92m x 3.66m - 12'10” x 12'0”
This bedroom boasts a sleek wooden floor and includes a practical storage cupboard. The wall radiator ensures a warm and cozy atmosphere, while the ceiling light provides ample illumination. A velux window enhances the room with natural light, creating a bright and inviting space.
Property info
For more information about this property, please contact
EweMove Sales & Lettings - Beeston, Long Eaton & Wollaton, NG10 on +44 115 774 8783 * (local rate)
Disclaimer
Property descriptions and related information displayed on this page, with the exclusion of Running Costs data, are marketing materials provided by EweMove Sales & Lettings - Beeston, Long Eaton & Wollaton, and do not constitute property particulars. Please contact EweMove Sales & Lettings - Beeston, Long Eaton & Wollaton for full details and further information. The Running Costs data displayed on this page are provided by PrimeLocation to give an indication of potential running costs based on various data sources. PrimeLocation does not warrant or accept any responsibility for the accuracy or completeness of the property descriptions, related information or Running Costs data provided here.

























.png)