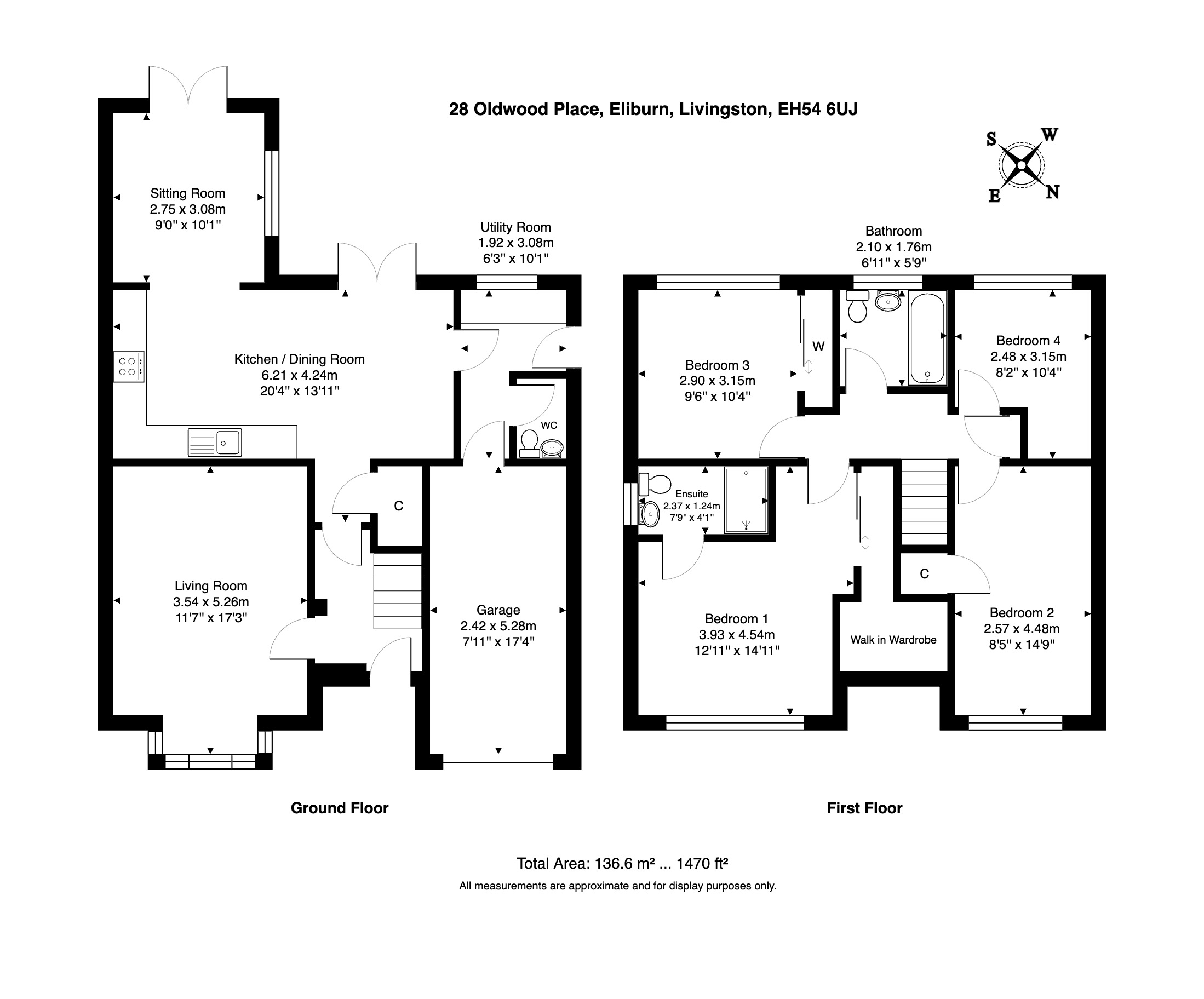Detached house for sale in Oldwood Place, Eliburn, Livingston EH54
* Calls to this number will be recorded for quality, compliance and training purposes.
Property features
- Superb detached villa
- Corner plot at end of cul-de-sac
- Lounge with bay window and log burner
- Fabulous kitchen, dining, living space
- Master bedroom with ensuite
- Three further bedrooms
- Stylish family bathroom
- Downstairs WC and utility room
- South-west garden with woodland backdrop
- Driveway and integral single garage
Property description
Closing Friday 23rd August at 12noon**
Our sellers say:
We have lived in the street for 20 years, we love our neighbours and the location, proximity to Eliburn Park and Livingston North train station is very convenient. "We chose the house because of the large southwest facing garden which is very private and not overlooked. Our favourite areas in our home are the raised decking area at the back, we can enjoy a morning coffee in the sun and a glass of rosé at the fire pit in the evening and our formal front room with the log burner is cosy in winter too"
Located in the popular Eliburn area of Livingston, this stunning four-bedroom detached villa exudes sophistication and charm. Set on a spacious corner plot within a peaceful cul-de-sac, the property is framed by a picturesque woodland backdrop. The inviting exterior, complete with a manicured front lawn and mature shrubs, is complimented by a monoblock driveway leading to a single integral garage.
Upon entering, you're greeted by a bright and expansive hallway, tastefully adorned in earthy hues and herringbone wood-effect flooring that flows seamlessly throughout the ground floor. The formal lounge at the front of the property is a cosy retreat, featuring a striking log burner set against a feature wall, with a bay window adding an elegant touch.
At the heart of the home is the beautifully extended kitchen, dining and living space, which effortlessly caters to both everyday family life and entertaining. The kitchen is a masterpiece of design, boasting white gloss handleless base units, sleek white worktops and contrasting walnut wood-effect wall units and splashbacks. A five-burner gas hob with a contemporary hood, Neff double oven, integrated dishwasher, fridge, wine fridge and an inset sink add to the sophisticated feel. The generous dining area, illuminated by French doors, opens to the South-west facing garden, while the adjacent living area offers a serene view of the woodland through a picture window and another set of doors leading to a raised composite deck. Completing the ground floor is a well-appointed utility room with ample space for appliances and direct access to the side of the house, as well as a stylish two-piece part tiled WC and a convenient internal door to the garage.
Upstairs, the master bedroom is a sanctuary of comfort, featuring a blue feature wall and a cleverly concealed walk-in wardrobe. The ensuite, fitted with an electric shower, WC, and sink, adds convenience and practicality. The second bedroom, a spacious double, has a storage cupboard and is enhanced by a dormer window that creates a charming combed ceiling area. The third double bedroom offers tranquil views of the rear garden and woodland and includes built-in wardrobes. The fourth bedroom, currently used as an office, is a cosy single with garden views, making it an ideal workspace or guest room. The family bathroom is a model of elegance, fully tiled in natural tones with a walnut-effect storage unit, an inset sink, WC, and a bath with an overhead shower. A tall walnut-effect unit provides additional storage, ensuring practicality meets style.
The South facing, outdoor space is an entertainer's dream, featuring al fresco dining and lounging areas with glass balustrades that provide uninterrupted views of the garden and woodland. The expansive lawn and patio area benefit from the additional space provided by the corner plot, offering both privacy and a sense of openness.
This exceptional villa offers a harmonious blend of luxury, comfort, and nature, making it a truly remarkable family home.
Extras included: All floor coverings, light fittings and blinds. Integrated appliances including oven, hob hood, fridge, dishwasher and wine fridge.
The property is situated in a highly desirable and friendly residential estate in the popular locale of Eliburn, Livingston Within easy distance are local parks, shops, hairdressers & takeaways, as well as St Johns Hospital. Livingston offers a superb selection of services with supermarkets, a cinema, bars, restaurants, sport and leisure facilities, banks, building societies and professional services. Walks along the River Almond are accessible from Livingston Village with Almondell and Calderwood Country Park close by. The town also boasts a fantastic array of shops from high street favourites to local retailers, as well as the Livingston Designer Outlet. The town is ideal for commuters with excellent links to the M8 motorway to Glasgow and Edinburgh, as well as frequent trains from Livingston North station and buses running to these cities and surrounding towns.
Property info
For more information about this property, please contact
Property Webb, EH48 on +44 1506 354091 * (local rate)
Disclaimer
Property descriptions and related information displayed on this page, with the exclusion of Running Costs data, are marketing materials provided by Property Webb, and do not constitute property particulars. Please contact Property Webb for full details and further information. The Running Costs data displayed on this page are provided by PrimeLocation to give an indication of potential running costs based on various data sources. PrimeLocation does not warrant or accept any responsibility for the accuracy or completeness of the property descriptions, related information or Running Costs data provided here.









































.png)
