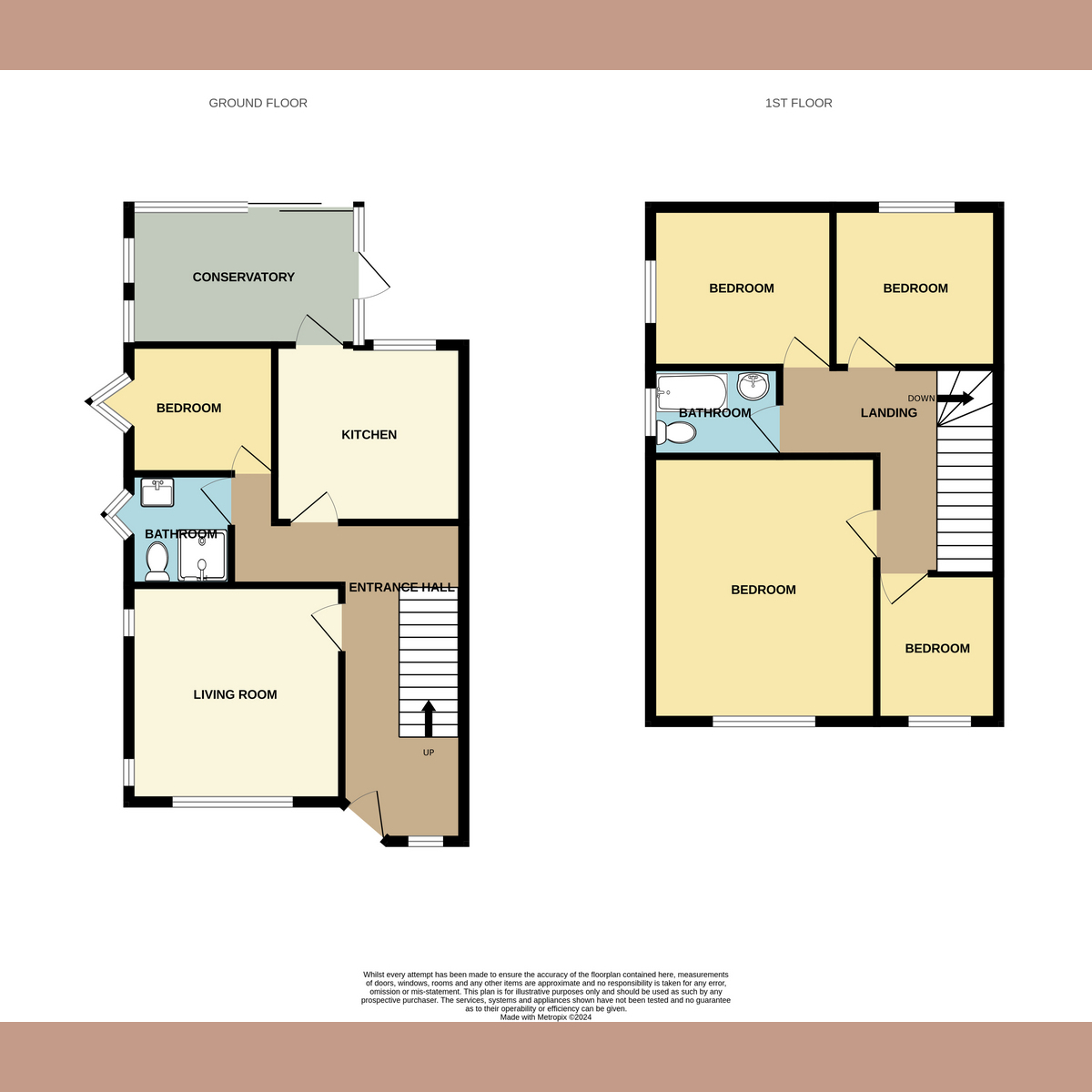Semi-detached house for sale in Ronald Park Avenue, Westcliff-On-Sea SS0
* Calls to this number will be recorded for quality, compliance and training purposes.
Property features
- Four/Five Great Sized Bedrooms
- Ample Off Street Parking
- Nearly 2000 Sq Ft Of Living Space
- Road links to A127
- Superb Local Amenities
- Characterful Semi Detached Home
- Two Large Bathroom Suites
- Much Larger Then Average Plot Size
- Extended To The Rear
- Potential To Extend Further (STPP)
Property description
This semi-detached house on Ronald Park Avenue, Westcliff-on-Sea, offers a comfortable living space suitable for families. The home includes five bedrooms and two large bathroom suites, providing ample accommodation. With nearly 2000 sq ft of living space, the property has been extended to the rear and offers potential for further extension, subject to planning permission.
The property benefits from ample off-street parking and is situated on a much larger than average plot. This characterful home retains many original features while providing modern conveniences. The local area offers superb amenities and excellent road links to the A127, making commuting straightforward.
Families will appreciate the nearby schools and parks, adding to the appeal of this location. Westcliff-on-Sea is known for its vibrant community and access to numerous shops and services. This freehold property represents a great opportunity for those looking to settle in a well-connected area.
Don't miss out on this opportunity. Contact us today to arrange further details.
Tenure: Freehold
Council Tax Band: D
Living Room (14'9" x 15'7", 4.5m x 4.75m)
Kitchen (11'4" x 11'10", 3.45m x 3.61m)
Conservatory (10'8" x 11'9", 3.25m x 3.58m)
Landing (14'1" x 4'7", 4.29m x 1.4m)
Bathroom (7'7" x 5'2", 2.31m x 1.57m)
Bedroom 1 (12'0" x 14'8", 3.66m x 4.47m)
Bedroom 2 (12'4" x 10'8", 3.76m x 3.25m)
Bedroom 3 (9'4" x 11'4", 2.84m x 3.45m)
Bedroom 4 (8'5" x 6'9", 2.57m x 2.06m)
Bathroom (7'8" x 8'4", 2.34m x 2.54m)
Bedroom 5 (8'7" x 17'3", 2.62m x 5.26m)
Property info
For more information about this property, please contact
Gilbert & Rose, SS9 on +44 1702 787437 * (local rate)
Disclaimer
Property descriptions and related information displayed on this page, with the exclusion of Running Costs data, are marketing materials provided by Gilbert & Rose, and do not constitute property particulars. Please contact Gilbert & Rose for full details and further information. The Running Costs data displayed on this page are provided by PrimeLocation to give an indication of potential running costs based on various data sources. PrimeLocation does not warrant or accept any responsibility for the accuracy or completeness of the property descriptions, related information or Running Costs data provided here.












































.png)
