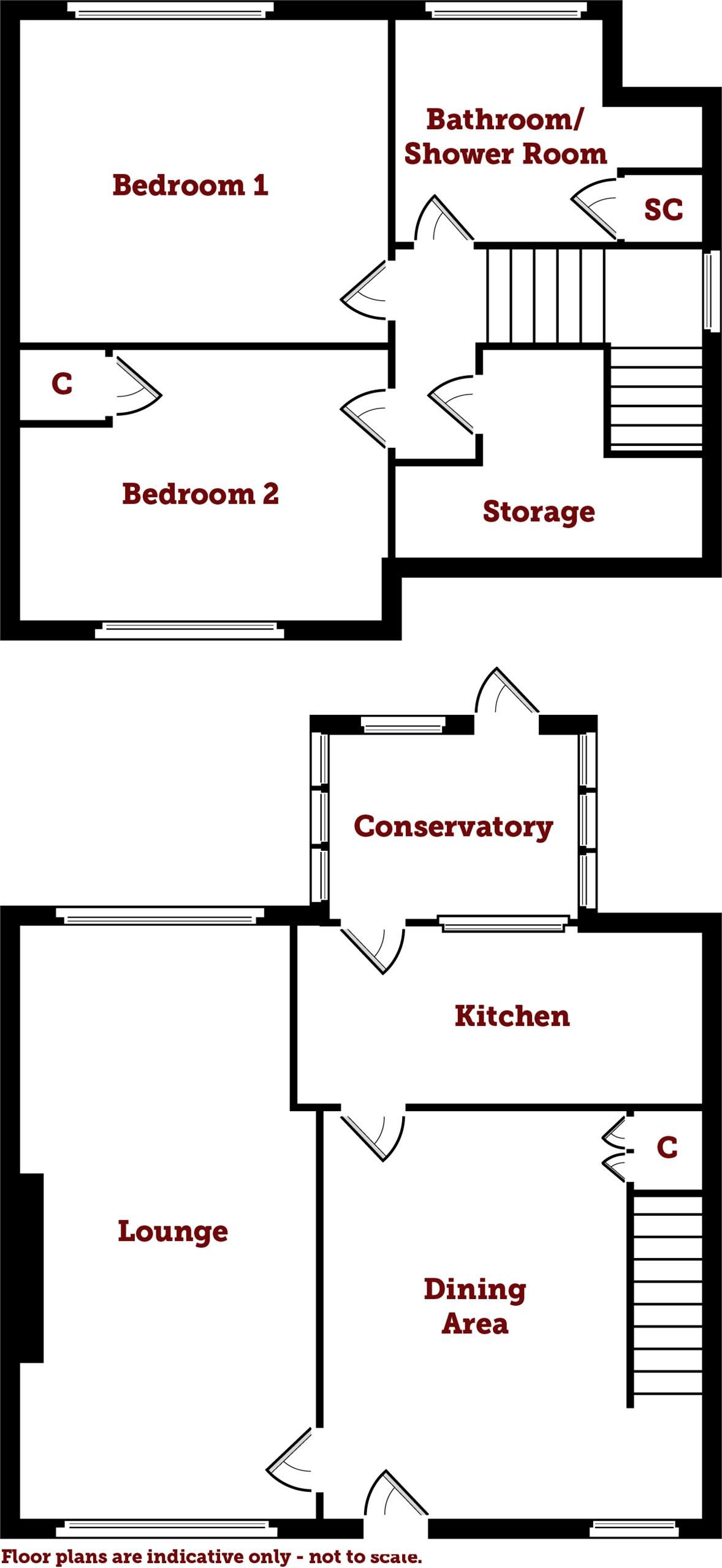Semi-detached house for sale in 2 Schoolhouse, Kilmodan, Glendaruel, Colintraive PA22
* Calls to this number will be recorded for quality, compliance and training purposes.
Property features
- Outstanding Location
- Semi Detached Home
- Great Storage
- Private Gardens
- O.C.H
- Conservatory
- Project Property
- Early Entry Available
Property description
Corrigall Black are delighted to present to the market a rarely available offering in this semi-detached, two bedroom property located in the tranquil, idyllic setting of Kilmodan. The property, which is in need of modernisation, sits on a substantial plot, providing fantastic outdoor space. Situated just a short distance from the local primary school, the home comprises lounge, kitchen, hall/dining area, conservatory, two double bedrooms, bathroom and a generous storage room. We would strongly encourage early viewing of this property to fully appreciate its potential and wonderful location.
The location
Kilmodan is a parish in the community of Glendaruel on the Cowal Peninsula. The village has wonderful hills and mountains on three sides and the area features fantastic scenery and historical areas of interest. Dunoon is approximately 21 miles from the property and provides amenities including supermarkets, cinema, primary and secondary schools, hospital and swimming pool. Dunoon also has a regular passenger ferry to Gourock, where there is a train link to Glasgow. The Western Ferries, situated in Hunters Quay, provide a very frequent service across the Clyde for cars and passengers.
The Property
Hall/Dining Area
Entrance to the property is through a gate where the pathway leads directly to the main door which opens into a good-sized flexible space that could be used as a dining area. Stairs with storage underneath rise to the upper floor and a double-glazed window situated in this area allows natural light to flood the space.
Lounge
A glazed panel door leads through to lounge which benefits from dual aspect windows overlooking the wonderful front and back garden areas, creating an ambient space to sit back and relax. The fireplace is a lovely focal point and adds character to the room.
Kitchen
Accessed from the flexible entrance/dining area, the kitchen requires modernisation. The room comprises floor standing and wall mounted units, electric hob, oven, extractor hood and a window that looks out onto the conservatory with garden grounds beyond.
Conservatory
From the kitchen a further door opens into the good sized conservatory, an ideal space to enjoy the views of the garden. A further door in the conservatory leads directly out to the rear garden, creating a sociable flow ideal for celebrations and gatherings with family and friends.
Upper Floor
Bathroom/Shower Room
Stairs rise to the mid landing where a large, double-glazed window allows natural light to flood the staircase. A further set of stairs lead to the family sized bathroom comprising corner bath, separate shower cubicle, toilet and wash hand basin. The large privacy glass window allows natural light to flood the room which has been finished with floor and wall tiles.
Bedroom 1
This bedroom has a double-glazed window that provides views over the rear garden grounds and to the hills beyond.
Bedroom 2
This further double bedroom has views over the front garden grounds.
Storage
A large storage cupboard is situated at the top of the stairs. If required this flexible space could be adapted as a home office/study space.
Outside
The property enjoys wonderful garden grounds to the front, side and rear, offering substantial space to enjoy the outdoors in a special and tranquil location. The garden is a mixture of lawn, trees and shrubs and is an ideal place for children to play. The grounds offer a sociable space to enjoy al fresco dining and barbecues when the summer sun shines.
EPC rating: E
Viewing
Tel:
Property info
For more information about this property, please contact
Corrigall Black, PA23 on +44 1369 238987 * (local rate)
Disclaimer
Property descriptions and related information displayed on this page, with the exclusion of Running Costs data, are marketing materials provided by Corrigall Black, and do not constitute property particulars. Please contact Corrigall Black for full details and further information. The Running Costs data displayed on this page are provided by PrimeLocation to give an indication of potential running costs based on various data sources. PrimeLocation does not warrant or accept any responsibility for the accuracy or completeness of the property descriptions, related information or Running Costs data provided here.



































.png)