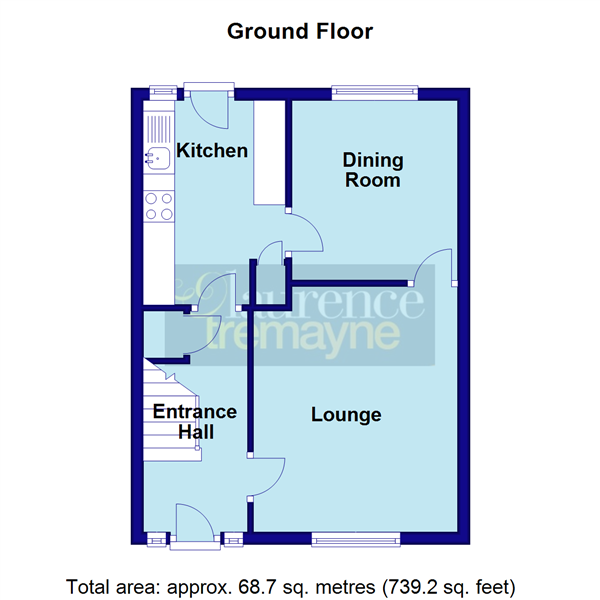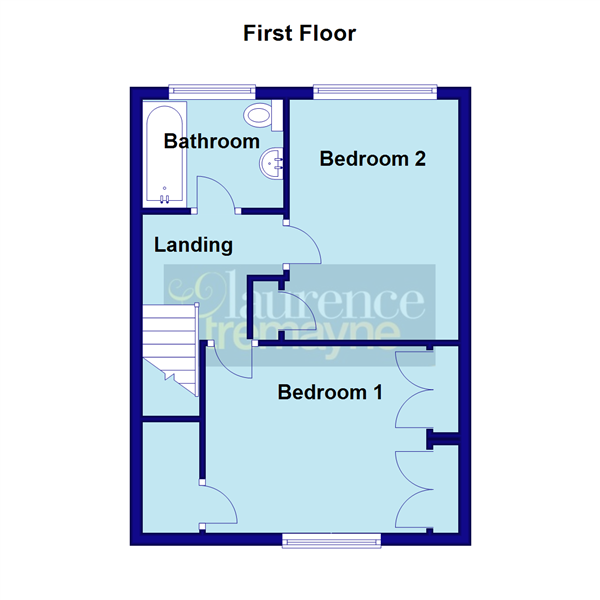Detached house for sale in Byron Walk, Daventry, Northamptonshire NN11
* Calls to this number will be recorded for quality, compliance and training purposes.
Property features
- No Upper Chain
- Popular Development
- Separate Reception Rooms
- Two Double Bedrooms
- Front & Rear Gardens
- EPC - E
Property description
***no upper chain***popular development***
Located on the popular headlands development is this mid-terraced two double bedroom family home. With accommodation comprising entrance hallway, separate reception rooms, kitchen, two double bedrooms and family bathroom. Outside are well maintained front and rear gardens. Viewing is advised. EPC - E
Entered Via
A Upvc double glazed door set under a canopy storm porch, opening into : -
Hallway (3.66m x 1.78m)
Stairs rising to first floor landing with under stairs storage cupboard, telephone point, coving to ceiling, multi-pane glazed doors to both the kitchen and :-
Lounge (3.9m x 3.2m)
A good sized reception room with the main focal point being a central fireplace with feature surround and inset fire, coving to ceiling, television point, Upvc double glazed window to front aspect, feature glazing with multi-pane door giving access to: -
Dining Room (2.95m x 2.64m)
Upvc double glazed window to rear aspect overlooking the garden, multi-pane door giving access to: -
Kitchen (3.2m x 2.29m)
Fitted with a range of both eye and base level units with rolled edge work surfaces over and tiling above, inset stainless steel single drainer sink unit with mixer tap over, space for full height fridge freezer, space and plumbing for washing machine, space for gas cooker, cupboard concealing warm air heating boiler, Upvc double glazed window and door to rear aspect.
First Floor Landing (2.3m x 2.03m)
A central landing with airing cupboard to one corner housing the hot water cylinder. Access to loft, doors to all upstairs rooms.
Bedroom One (4.17m x 3.05m)
Fitted with built in wardrobes to one wall running the width of the room, Upvc double glazed window to front aspect. Generous size walk in cupboard to one corner.
Bedroom Two (3.8m x 2.7m)
Built in wardrobe to one corner, Upvc double glazed window to rear aspect.
Bathroom (2.3m x 1.7m)
Fitted with a three piece suite comprising panel bath with electric Tritron shower over and glass folding shower screen, pedestal wash hand basin and close couple WC. Full tiling to all walls, Upvc double glazed window to rear aspect.
Outside
Front
Mainly laid to lawn with a block paved pathway leading to front door, close board half height timber fencing to side boundries.
Rear
A very pleasant rear garden which is not directly overlooked from behind. A paved patio runs the width of the garden directly behind the house, lawned area and pathway to rear gated access. Hard standing for a shed, brick built storage shed, enclosed to all sides by close board timber fencing, outside tap, outside light.
Property info
For more information about this property, please contact
Laurence Tremayne Estate Agents, NN11 on +44 1327 600909 * (local rate)
Disclaimer
Property descriptions and related information displayed on this page, with the exclusion of Running Costs data, are marketing materials provided by Laurence Tremayne Estate Agents, and do not constitute property particulars. Please contact Laurence Tremayne Estate Agents for full details and further information. The Running Costs data displayed on this page are provided by PrimeLocation to give an indication of potential running costs based on various data sources. PrimeLocation does not warrant or accept any responsibility for the accuracy or completeness of the property descriptions, related information or Running Costs data provided here.




























.png)
