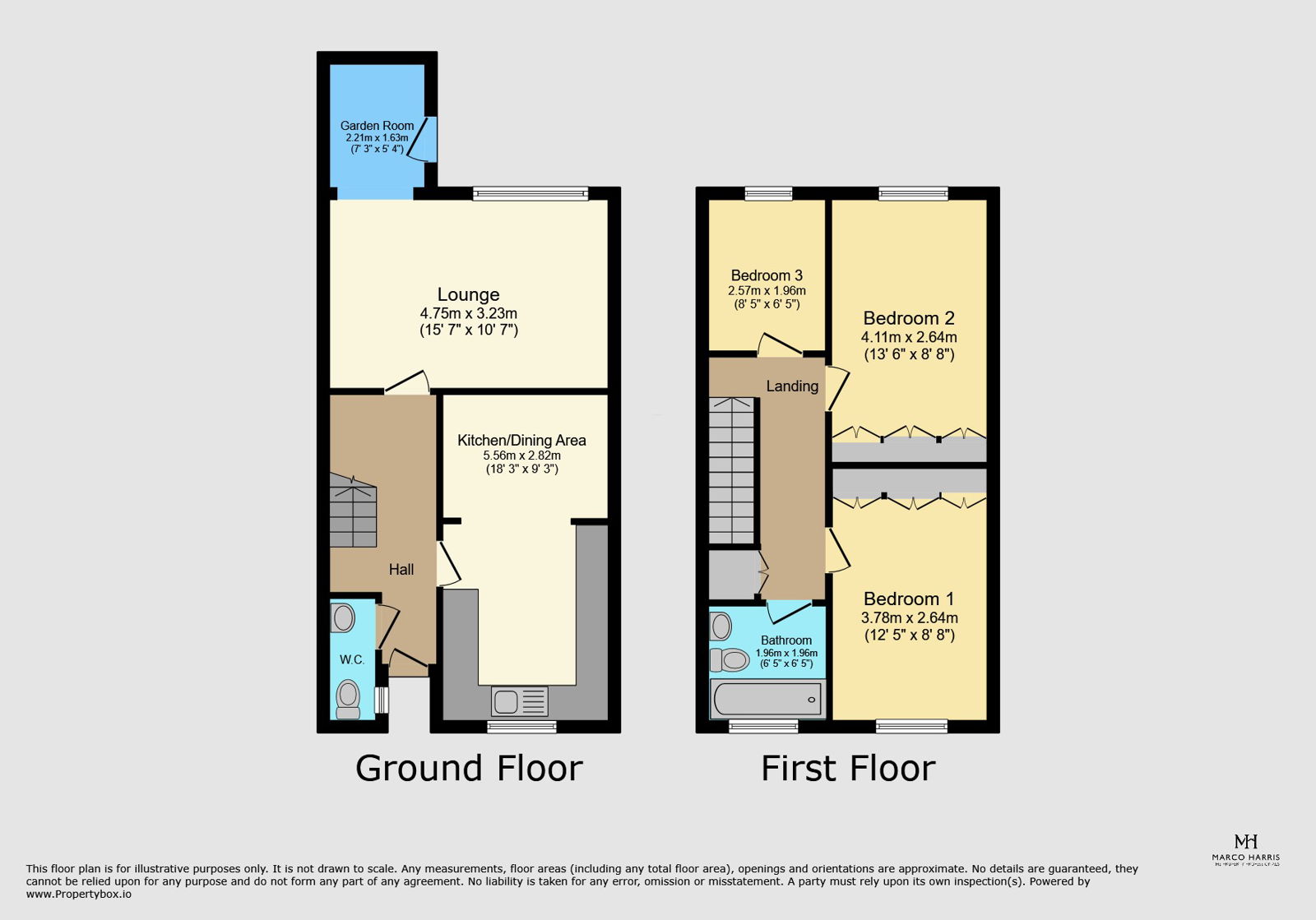Terraced house for sale in Janaway Gardens, St Denys, Southampton SO17
* Calls to this number will be recorded for quality, compliance and training purposes.
Property features
- Stunning Home With River Views
- Mid- Terraced House
- Three Bedrooms
- Open Plan Kitchen With Dining Area
- Lounge With Water Views & Play Area/ Study
- Downstairs W/C
- Family Bathroom To First Floor
- Ample Bedroom Storage
- Landscaped Rear Garden With Artificial Grass
- Off Road Parking
Property description
Welcome To Janaway Gardens, the Cul- De- Sac you didn't know existed! Offering unrivalled views of the River Itchen from the lounge, bedrooms and the garden. The property is offered in fair condition in a development which rarely offers homes for sale. Some of the benefits include a big kitchen/ diner, a lounge with additional seating area offering views. Other benefits include a downstairs W/C family bathroom and landscaped rear garden. This property needs to be viewed to be appreciated.
St Denys is a suburb of Southampton, which is well- positioned, towards the centre of the City. One of the few suburbs that offers a serviced train station, giving access to Central Southampton, a direct line to London Waterloo and the West Coast. Situated at the Southern end of Thomas Lewis Way, creating ideal access to the M27. Other benefits of the area include an array of local, bespoke pubs and a number of shops. The area is fantastic for dog walking and there is a Tesco Express just the other side of Cobden Bridge. Local schools in the area are also Good or Outstanding. Portswood High Street is a short walk away and this is home to a Sainsbury's Superstore and a variety of other outlet shops and eateries.
When you enter the Cul- De- Sac, the houses edging the water are back to front to make the most of the views. To gain access to the front door you walk through the garden. The house is secure and has the benefit of gates creating off road parking. The garden is a beautiful place to be and has been predominantly laid with artificial grass for practicality. There is a number of well stocked flower beds to the sides, creating a secluded space, leading all the way down to the front door. The entrance hall opens up and has stairs to the first floor, to the left is a downstairs W/C and to the right is the open plan kitchen diner. Offering a window with garden views, this bright and airy room is a fantastic place to be and offers ample worktop and cupboard space. There is currently an integrated hob with extractor, eye level oven and inset sink which will be included in the sale, other white goods are negotiable. This is a really sociable room and the dining area offers ample space for entertaining. The lounge stretches the width of the house and is situated to the rear to make the most of the expansive views via a full height window. There is an additional space to the lounge which could make an ideal play area and this has patio doors leading outside.
The first floor offers some fantastic bedrooms. The master bedroom and bedroom two are similar sizes and both have a number of built in wardrobes. With the views to the rear, the back bedroom wins the contest for being the master bedroom. The bathroom has a neutral three- piece suite and the third bedroom is also a fantastic size.
Externally there is the addition of another useable garden, from the back of the property is a wooden pergola which covers a decked area, a fantastic space to sit and enjoy the views, this is edged by a further area of low maintenance patio.
Useful Information
Utilities: The property is fired by immersion tank for the hot water and has night storage heaters. There is only electric at the house, but there is a gas supply to the road, this could be a future addition by the new owner.
Council Tax Band: B
Official Flood Risk: None
Vendors Position: The owner is looking to move to a property within the local area. Whilst the owner knows the area she wants to be, the right property has not come to the market yet and the search is ongoing.
Disclaimer Property Details: Whilst believed to be accurate all details are set out as a general outline only for guidance and do not constitute any part of an offer or contract. Intending purchasers should not rely on them as statements or representation of fact but must satisfy themselves by inspection or otherwise as to their accuracy. We have not carried out a detailed survey nor tested the services, appliances, and specific fittings. Room sizes should not be relied upon for carpets and furnishings. The measurements given are approximate.
For more information about this property, please contact
Marco Harris, SO31 on +44 23 8210 1030 * (local rate)
Disclaimer
Property descriptions and related information displayed on this page, with the exclusion of Running Costs data, are marketing materials provided by Marco Harris, and do not constitute property particulars. Please contact Marco Harris for full details and further information. The Running Costs data displayed on this page are provided by PrimeLocation to give an indication of potential running costs based on various data sources. PrimeLocation does not warrant or accept any responsibility for the accuracy or completeness of the property descriptions, related information or Running Costs data provided here.





































.png)
