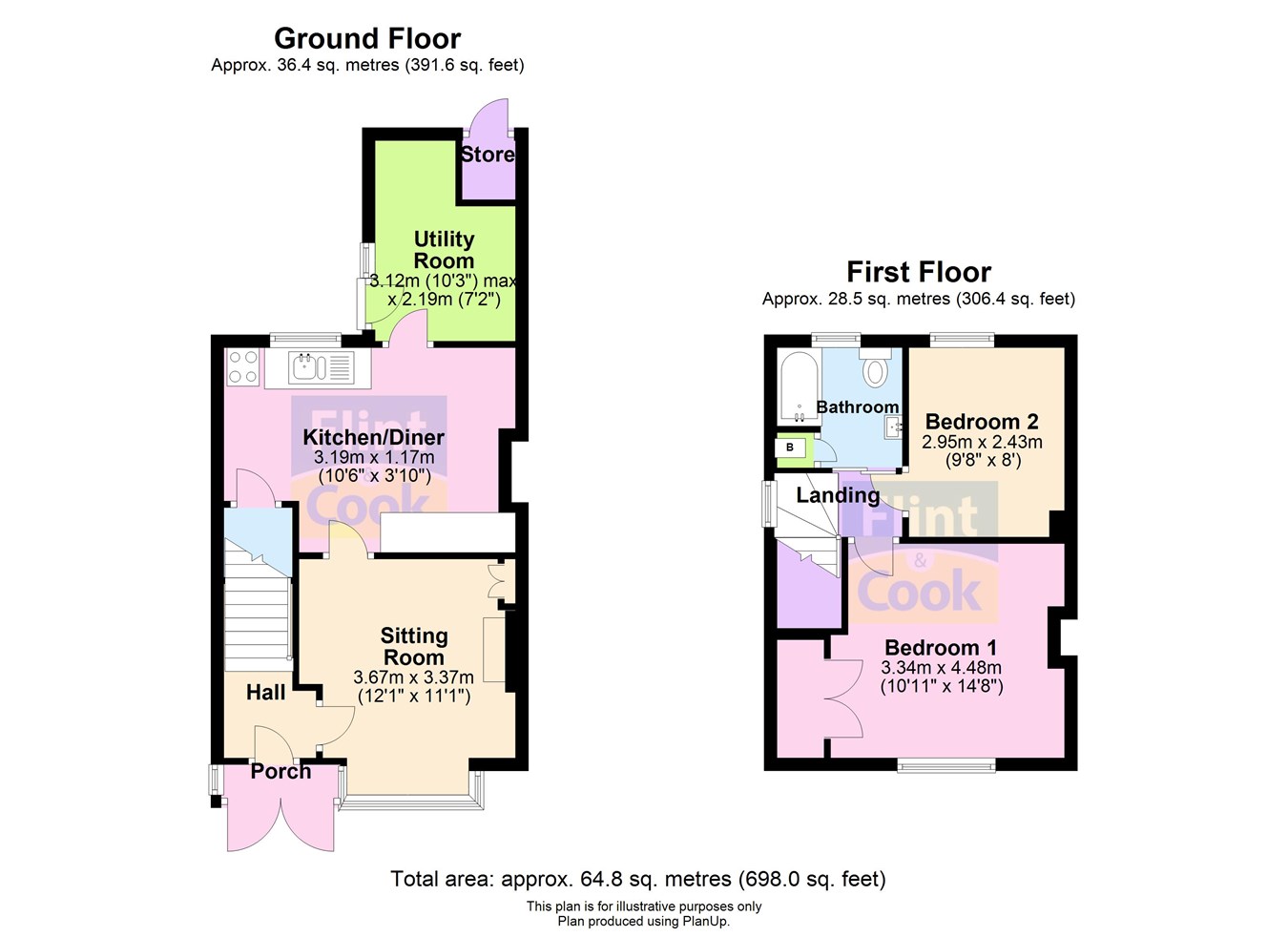Semi-detached house for sale in York Road, Bromyard HR7
* Calls to this number will be recorded for quality, compliance and training purposes.
Property features
- Older-style semi-detached house
- Mature Residential Area
- Breakfast-kitchen, 2 bedrooms
- Long rear garden
- Ideal first time buyer
- In need of some updating
- Central heating, double glazing
- Scope for extension
Property description
The property dates from the 1930s and would benefit from a degree of further updating. Ideal for first-time buyers, there are 2 bedrooms, sitting room with woodburning stove, and excellent potential for enlargement of the property, subject to necessary consents. The property also has gas-fired central heating and double-glazing, and in detail comprises:
Enclosed front porch
Approached through double-glazed French doors, with full width bristle mat, and door to
Entrance hall
Carpet, double radiator, carpeted staircase to first floor, tongue-and-groove boarded wall.
Sitting room
Wood-effect flooring, wide square window bay to front, woodburning stove on marble plinth, built-in storage cupboard with shelving above, double radiator, door to
Breakfast-kitchen
Range of base and wall units with worksurfaces and part-tiled surrounds with corner shelving, 1 1/4 bowl stainless steel sink unit with mixer tap, space for electric cooker, walk-in understairs pantry/store cupboard, double radiator, dado rail, vinyl floor covering, window to rear and door to
Utility room
Recess with plumbing for washing machine, space for tumble drier, radiator, vinyl floor covering, wall mounted storage cupboard, strip light, vinyl floor covering and door to garden.
First floor landing
Carpet, window, access hatch to part-boarded loft space with light, dado rail, sliding door to
Bathroom
Having enamelled bath with Triton electric shower fitment over and tiled surround, low level WC, wash basin with tiled splashback, radiator, ceiling spotlights, vinyl floor covering, airing cupboard with slatted shelving and housing the Worcester gas-fired central heating boiler with electronic control, window to rear.
Bedroom 1
Carpet, double radiator, large built-in double wardrobe with shelf and hanging rail, wide window to front.
Bedroom 2
Carpet, radiator, window overlooking the rear garden.
Outside
To the front of the property is a gravelled courtyard area with brick-edged flower border and brick boundary wall, with iron gate.
There is side access to the long rear garden with a gravelled patio area immediately adjoining the house, useful outside store and access, through a picket fence, to the long rear garden mainly lawned with fruit trees. At the rear of the garden is a large garden shed with light. The garden is fully enclosed by fencing and hedging. Garden tap. Wooden log store.
Services
Mains electricity, water, drainage and gas are connected. Gas-fired central heating.
Outgoings
Council tax band B, payable 2024/25 £1886.82. Water and drainage rates are payable.
Viewing
Strictly by appointment through the Agent, Flint & Cook, .
Directions
From High Street in the town centre turn left (in front of the Leisure Centre) into Cruxwell Street, which continues into Old Road. Take the 2nd turning on the right into York Road and the property will be found on the right-hand side, as indicated by the Agent's for sale board.
Money laundering regulations
Prospective purchasers are required to provide address verification, identification and proof of funds at the time of making an offer.
Property info
For more information about this property, please contact
Flint & Cook, HR7 on +44 1885 554648 * (local rate)
Disclaimer
Property descriptions and related information displayed on this page, with the exclusion of Running Costs data, are marketing materials provided by Flint & Cook, and do not constitute property particulars. Please contact Flint & Cook for full details and further information. The Running Costs data displayed on this page are provided by PrimeLocation to give an indication of potential running costs based on various data sources. PrimeLocation does not warrant or accept any responsibility for the accuracy or completeness of the property descriptions, related information or Running Costs data provided here.

































.png)
