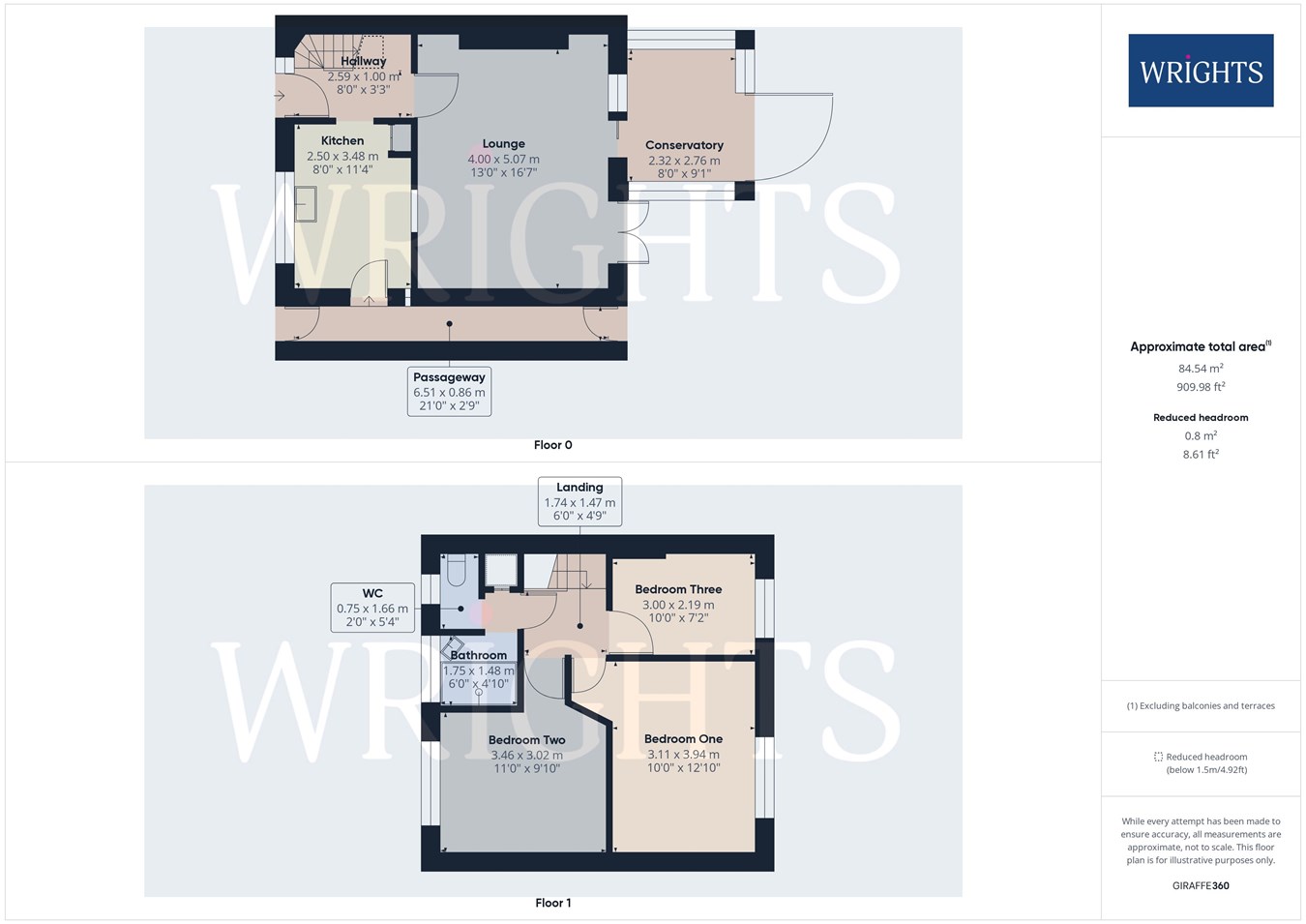Terraced house for sale in Badger Way, Hatfield AL10
* Calls to this number will be recorded for quality, compliance and training purposes.
Property features
- Chain free
- Mid terrace family home
- Three bedroom
- Fitted kitchen
- Lounge
- Conservatory
- Air conditioning unit
- Shower room
- Gas heating to radiators
- Enclosed rear garden
Property description
Hatfield is a town with a real community feel and an array of shops, bars and restaurants to suit all tastes, alongside beautiful historical buildings and museums.
There’s a huge choice of parks, fields and nature reserves within just a couple of miles. Right on your doorstep, Hatfield Park is home to 40 acres of formal and wilderness gardens, extensive parkland and woodland walks, with the stunning 400 year old Hatfield House as its centrepiece.
Ground floor accommodation
Lobby
Via double glazed entrance door with matching sidelight window. Stairs leading to first floor landing, Door ways off to:
Lounge
13' 0" x 16' 7" (3.96m x 5.05m) Double glazed French doors to rear, Feature gas fire, fitted radiator, air conditioning unit. Sliding double glazed patio doors leading to:
Conservatory
8' 0" x 9' 1" (2.44m x 2.77m) Double glazed sealed units, fitted radiator tiled flooring.
Kitchen
8' 0" x 11' 4" (2.44m x 3.45m) Front aspect double glazed bay window. Matching wall and base units with rolled edge worksurfaces over incorporating one and a half bowl sink unit with mixer taps. Space for appliances, laminate wood flooring, complementary tiling to splashbacks, wood cladding to ceiling with downlighters. Double glazed door to:
Side passage
2' 9" x 21' 0" (0.84m x 6.40m) Covered passageway with front and rear access.
First floor accommodation
First floor landing
via stairs from ground floor, access to loft space, doors leading off to:
Bedroom One
10' 0" x 12' 10" (3.05m x 3.91m) Front aspect double glazed window, fitted radiator, fitted wardrobes.
Bedroom Two
9' 10" x 11' 0" (3.00m x 3.35m) Rear aspect double glazed window, fitted radiator.
Bedroom Three
7' 2" x 10' 0" (2.18m x 3.05m) Rear aspect double glazed window.
Shower Room
Front aspect double glazed opaque window, Shower cubicle with fully tiled walls, wash hand basin with vanity unit.
Separate WC
Front aspect double glazed opaque window. Low level WC.
External
Rear Garden
Patio area, lawned area, decking tom rear of garden, perimeter fencing, brick built shed.
Agents notes
Council Tax Band C
Property info
For more information about this property, please contact
Wrights Estate Agents, AL10 on +44 1707 684992 * (local rate)
Disclaimer
Property descriptions and related information displayed on this page, with the exclusion of Running Costs data, are marketing materials provided by Wrights Estate Agents, and do not constitute property particulars. Please contact Wrights Estate Agents for full details and further information. The Running Costs data displayed on this page are provided by PrimeLocation to give an indication of potential running costs based on various data sources. PrimeLocation does not warrant or accept any responsibility for the accuracy or completeness of the property descriptions, related information or Running Costs data provided here.




























.png)

