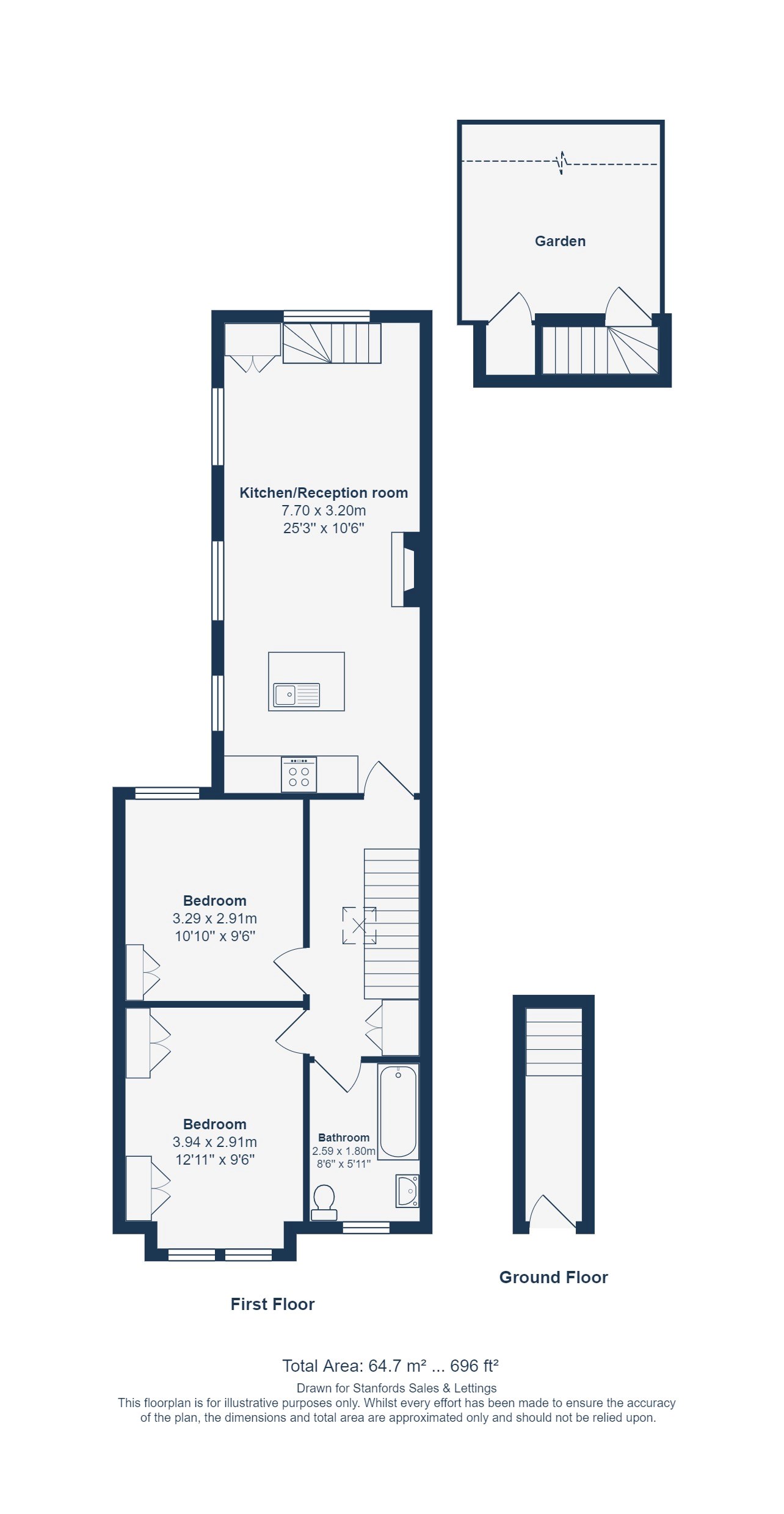Maisonette for sale in Elsinore Road, Forest Hill, London SE23
* Calls to this number will be recorded for quality, compliance and training purposes.
Property features
- 2 Double Bedrooms
- Approx 688 sqft
- 0.9 mi to Forest Hill/ Catford Stations
- Private garden
- 1.1mi to Honor Oak Park Station
Property description
Centrally located between Forest Hill, Honor Oak Park, and Catford, the property provides residents with a variety of transport options and a wealth of eateries, coffee shops, and independent shops to explore.
Tenure Leasehold (995 years remaining) Ground Rent Peppercorn Service Charge £0pm Council Tax Lewisham Band C
First floor
Kitchen/ Reception Room
7.70m x 3.20m (25' 3" x 10' 6")
Spotlights, double glazed windows, matching wall and base units, kitchen island, hardwood worksurfaces, sink, integrated fridge/freezer, integrated dishwasher, electric oven with gab hob and extractor fan, integrated storage, cast iron fireplace with tiled hearth, wooden floorboards.
Bedroom
3.29m x 2.91m (10' 10" x 9' 7")
Spotlights, double glazed window, alcove shelving, built-in wardrobe, cast iron fireplace with tiled hearth, radiator, fitted carpet.
Bedroom
3.94m x 2.91m (12' 11" x 9' 7")
Spotlights, double glazed windows, built-in wardrobes, radiator, fitted carpet.
Bathroom
2.59m x 1.80m (8' 6" x 5' 11")
Spotlights, double glazed window, rainfall showerhead over bathtub, glass divider, vanity sink unit, heated towel rail, WC, tiled flooring.
Landing
4.20m x 1.80m (13' 9" x 5' 11")
Skylight, spotlights, built-in storage cupboard, fitted carpet.
Outside
Garden
Extended garden with 2 gravelled seating areas separated by a well maintained lawn with surrounding shrubs.
Property info
For more information about this property, please contact
Stanford Estates - Forest Hill, SE23 on +44 20 3551 9699 * (local rate)
Disclaimer
Property descriptions and related information displayed on this page, with the exclusion of Running Costs data, are marketing materials provided by Stanford Estates - Forest Hill, and do not constitute property particulars. Please contact Stanford Estates - Forest Hill for full details and further information. The Running Costs data displayed on this page are provided by PrimeLocation to give an indication of potential running costs based on various data sources. PrimeLocation does not warrant or accept any responsibility for the accuracy or completeness of the property descriptions, related information or Running Costs data provided here.
























.png)

