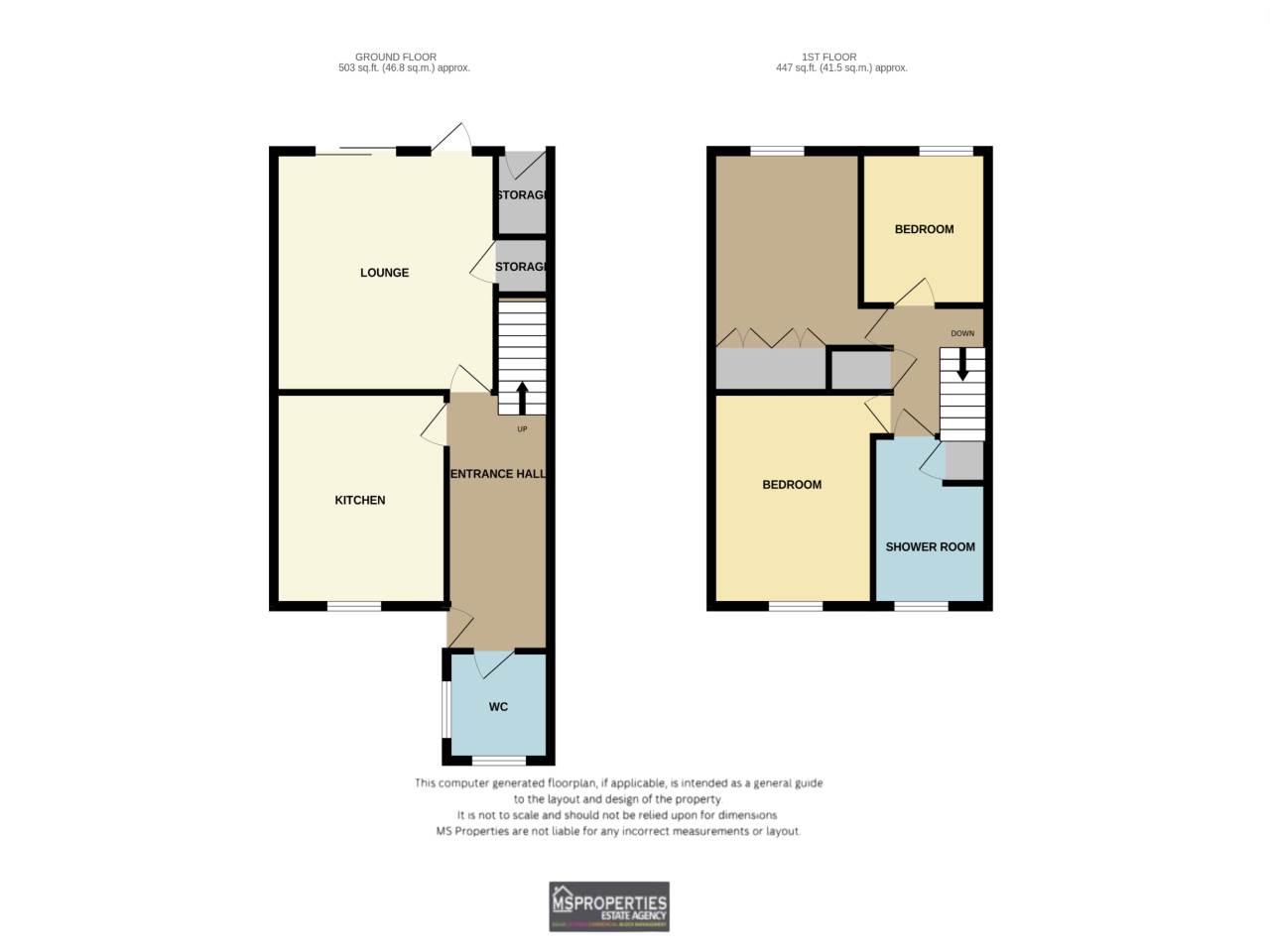Terraced house for sale in Maes Y Deri, Rhayader LD6
* Calls to this number will be recorded for quality, compliance and training purposes.
Property features
- Tenure: Freehold
- Mid Terraced House
- Sunny Rear Garden
- Town Centre
- 2 Toilets
- Residential estate
- 3 Bedrooms
- Gas Fired Central Heating
- Rhayader
Property description
Summary
A freehold 3-bedroom mid-terrace modern house centrally heated and situated on a residential estate made up of similar properties and conveniently located to the town centre.
Description
This family home is ideal for couples and families of all age groups. The property is situated on the Maes Y Deri housing estate just above the local community hall being within walking distance to the town centre. Rhayader is a market town situated in the beautiful upper Wye Valley. It has a good range of local facilities, such as supermarkets, butcher, grocer, delicatessen, chemist, doctor's surgery, primary school and a well-equipped leisure centre with two squash courts, gym, swimming pool and jacuzzi. A wider range of facilities, including secondary schools, are available at Llandrindod Wells (11 miles), Builth Wells (13 miles) and Llanidloes (14 miles) respectively. The noted Elan Valley with its wonderful lakes, reservoirs, dams, mountains and open hills is about 4 miles to the west, and a cycle path leads from Rhayader. The West Wales coast and university town of Aberystwyth is 34 miles distant. The nearest railway station, on the Heart of Wales line, is located at Llandrindod Wells. Excellent road links are afforded by the main north-south road A470, and the east-west A44. The property was built some 50 years ago of traditional masonry walls with external facing brick work and relieved with rendered finish. The main walls support a pitched roof laid with concrete interlocking tiles. Windows are of UPVC.
Ground Floor:
The accommodation is arranged over two floors and comprises as follows:
Entrance Door:
UPVC double-glazed front entrance door leading to:
Reception Hall:
With tile floor, gas meters and glazed door to:
Internal Hall:
With stairs to first floor, single power point, double power point, panel radiator. 2 wall lights and door to:
Toilet:
With low flush WC, wash hand basin, towel radiator, extractor fan.
Kitchen - 3.79m ( 12'6'') x 3.22m ( 10'7''):
With a range of fitted white fronted base and eye-level units, worktops above incorporating a single-drainer sink with rinse bowl. 3 twin power points.
Lounge - 4.32m ( 14'3'') x 4.27m ( 14'1''):
With bifold doors to outside rear, laminate floor covering, feature fireplace, 2 panel radiators, under stairs storage cupboard housing electric consumer unit.
First Floor:
Approached by easy rise staircase to:
Central Landing:
With doors to:
Rear Bedroom - 2.71m ( 8'11'') x 2.34m ( 7'9''):
With window to rear, panel radiator, single power point.
Main Bedroom - 3.62m ( 11'11'') x 2.80m ( 9'3''):
With window to rear, panel radiator, single power point, double fitted linen cupboards.
Boiler Cupboard:
Housing Worcester gas boiler which heats hot water and central heating.
Front Bedroom - 3.78m ( 12'5'') x 3.02m ( 9'11''):
With window to front, panel radiator.
Bathroom/Wetroom:
With shower area with Mira electric shower unit above, vanity wash hand basin, double panel radiator, extractor fan, shaver light, built-in cupboard.
Outside:
To front, approached via pedestrian access way with forecourt. To rear, enclosed garden with large timber deck seating area. 12x10 aluminium frame glass house.
Services:
We are advised that mains electric, gas, water and drainage are connected. Gas-fired central heating system. Council Tax Band B.
General:
Ideal for couples or families of all age groups seeking a comfortable home in the town.
Viewings:
All Viewings by appointment only. Please contact the office on or to arrange.
Important Information:
1. Money laundering regulations: Intending purchasers will be asked to produce identification documentation at a later stage and we would ask for your co-operation in order that there will be no delay in agreeing the sale. 2. General: While we endeavour to make our sales particulars fair, accurate and reliable, they are only a general guide to the property and, accordingly, if there is any point which is of particular importance to you, please contact the office and we will be pleased to check the position for you, especially if you are contemplating travelling some distance to view the property. 3. The measurements indicated are supplied for guidance only and as such must be considered incorrect.
Continued::
4. Services: Please note we have not tested the services or any of the equipment or appliances in this property, accordingly we strongly advise prospective buyers to commission their own survey or service reports before finalising their offer to purchase. 5. These particulars are issued in good faith but do not represent fact or form part of an offer or contract. The information referred to in these particulars should be independently verified by the vendor or buyer. Neither MS Properties or it?s employees have any authority to make representation or warrant any information in relation to this property.
For more information about this property, please contact
MS Properties, SY23 on +44 1970 580971 * (local rate)
Disclaimer
Property descriptions and related information displayed on this page, with the exclusion of Running Costs data, are marketing materials provided by MS Properties, and do not constitute property particulars. Please contact MS Properties for full details and further information. The Running Costs data displayed on this page are provided by PrimeLocation to give an indication of potential running costs based on various data sources. PrimeLocation does not warrant or accept any responsibility for the accuracy or completeness of the property descriptions, related information or Running Costs data provided here.
























.png)


