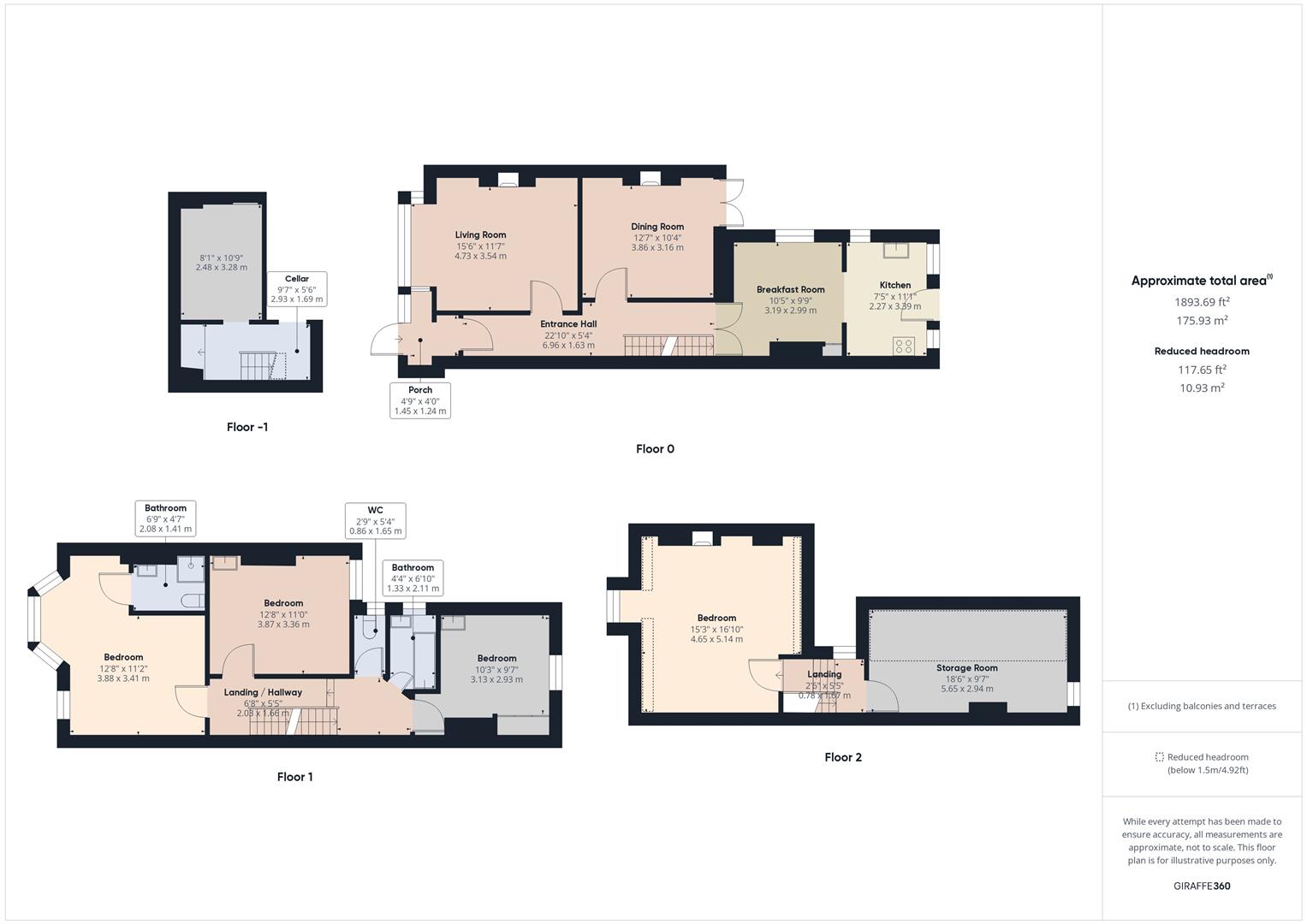Semi-detached house for sale in Selsdon Road, South Croydon CR2
* Calls to this number will be recorded for quality, compliance and training purposes.
Property features
- 4 Bedroom Edwardian Semi Detached
- Cellar For Convenient Storage
- 3 Reception Rooms
- Period Features Throughout
- Sanderstead & South Croydon Train Station Nearby
- Recent Upgrades: New Electrics, Boiler and Heating System
Property description
Guide Price £600,000 - £625,000
Discover this charming and spacious 4-bedroom Edwardian semi-detached house, brimming with original period features. The property boasts a welcoming living room with a bay window, a dining room, a breakfast room, and a kitchen. A cellar provides convenient storage space.
On the first floor, you'll find three generously sized double bedrooms, a bathroom, and a separate W/C. The second floor features a large bedroom and an additional storage room, perfect for conversion into an office or an extra bathroom.
The exterior is a standout feature, with the property exuding curb appeal. A well-maintained front garden with steps leading to the house enhances its charm. The mature rear garden offers a delightful mix of lawn, patio area, and shrubs, complete with side access.
Located just moment away from South Croydon and Sanderstead station along with a number of bus routes, this home offers excellent transport links. The current owners have initiated significant home improvements, including updated electrics, a new boiler, and a modern heating system. This property is ready for someone with vision to move in and make it their own.
Porch (1.45m x 1.24m (4'9" x 4'0"))
Entrance Hall (6.96m x 1.63m (22'10" x 5'4"))
Living Room (4.73m x 3.54m (15'6" x 11'7"))
Dining Room (3.86m x 3.16m (12'7" x 10'4"))
Breakfast Room (3.19m x 2.99m (10'5" x 9'9"))
Kitchen2.27M X 3.39M
Cellar
Landing/Hallway (2.08m x 1.66m (6'9" x 5'5"))
Bedroom (3.88m x 3.41m (12'8" x 11'2"))
Shower Room (2.08m x 1.41m (6'9" x 4'7"))
Bedroom (3.87m x 3.36m (12'8" x 11'0"))
Bedroom (3.13m x 2.93m (10'3" x 9'7"))
Wc (0.86m x 1.65m (2'9" x 5'4"))
Bathroom (1.33m x 2.11m (4'4" x 6'11"))
Landing (0.78m x 1.67m (2'6" x 5'5"))
Store Room (5.65m x 2.94m (18'6" x 9'7"))
Bedroom (4.65m x 5.14m (15'3" x 16'10"))
Property info
For more information about this property, please contact
Daniel Adams Estate Agents, CR5 on +44 20 3641 3996 * (local rate)
Disclaimer
Property descriptions and related information displayed on this page, with the exclusion of Running Costs data, are marketing materials provided by Daniel Adams Estate Agents, and do not constitute property particulars. Please contact Daniel Adams Estate Agents for full details and further information. The Running Costs data displayed on this page are provided by PrimeLocation to give an indication of potential running costs based on various data sources. PrimeLocation does not warrant or accept any responsibility for the accuracy or completeness of the property descriptions, related information or Running Costs data provided here.









































.png)