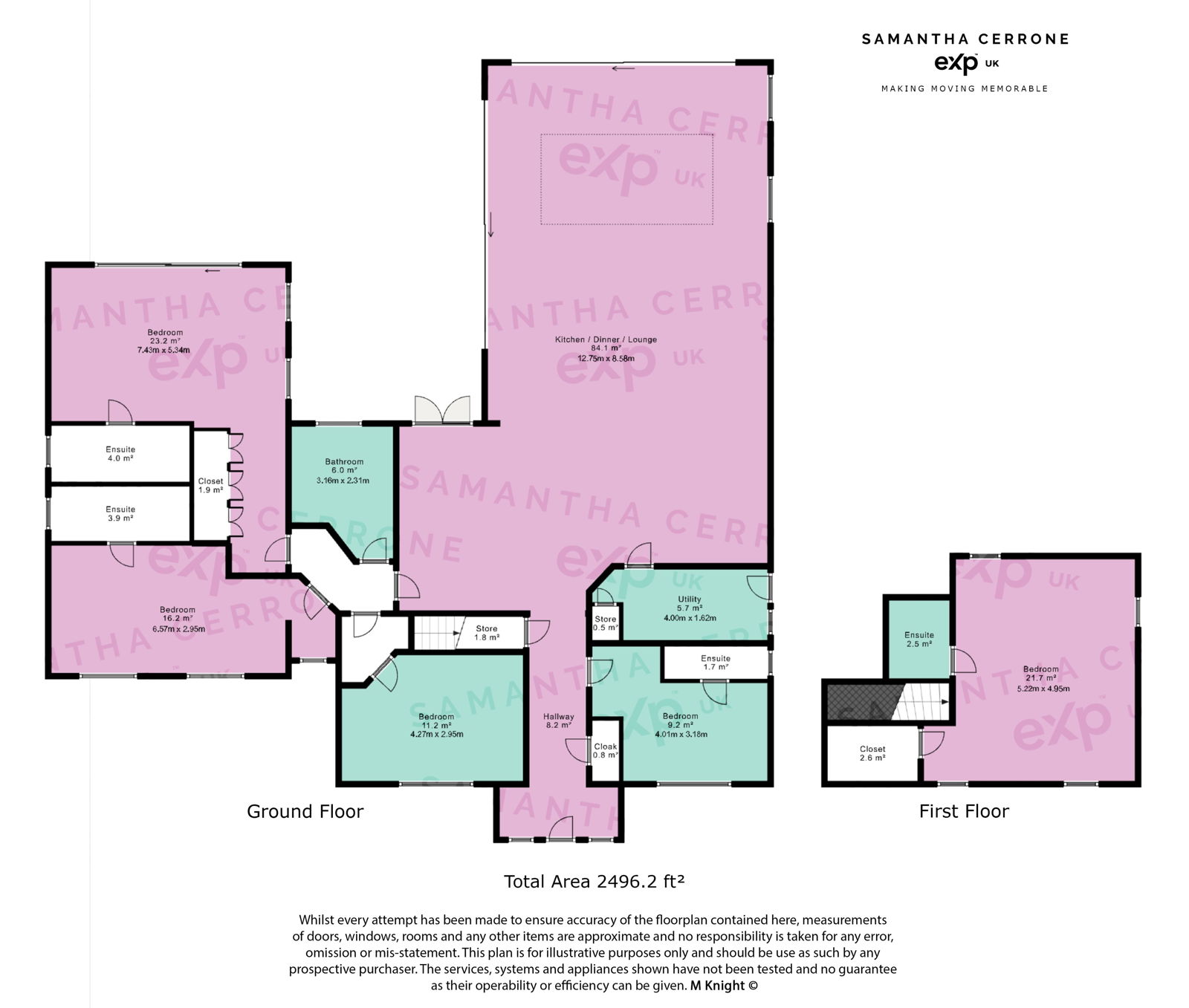Bungalow for sale in The Pines, Heath End Road, Belbroughton DY9
* Calls to this number will be recorded for quality, compliance and training purposes.
Property features
- Please quote ref: #SC0085
- Five Double Bedrooms, With Four En-Suite Bathrooms
- Expansive Open-Plan Kitchen, Dining, And Lounge Area
- Underfloor Heating Throughout The Home
- Contemporary Family Bathroom With Separate Shower Enclosure
- Landscaped Rear Garden With Paved Patio And Lawn
- Generous Driveway With Parking For Multiple Vehicles
- Utility Room With Space For Washing And Drying Facilities
- Convenient Location With Easy Access To Countryside Walks And Village Amenities
- Must view
Property description
Please quote ref: #SC0085
This exceptional five-bedroom contemporary residence was meticulously rebuilt and refurbished to the highest standards. Situated on the outskirts of the sought-after village of Belbroughton, Stourbridge, this modern family home offers an impressive 2,496 sq ft of living space, combining luxury and practicality.
As you approach the property, you are greeted by a spacious driveway, providing ample parking for multiple vehicles, alongside a well-maintained front lawn. Step inside to discover the heart of the home – an expansive open-plan kitchen, dining, and lounge area. This stunning space is ideal for entertaining, featuring a breakfast bar, integrated appliances, and modern fittings. The ambiance is enhanced by underfloor heating, ambient lighting, and a roof lantern that floods the room with natural light. Bi-fold doors open up to the beautifully landscaped rear garden, seamlessly blending indoor and outdoor living.
The ground floor hosts four of the five double bedrooms, three of which come with their own en-suite shower rooms. The master bedroom, along with bedrooms two and four, offers ample storage with fitted wardrobes. A stylish family bathroom with both a bathtub and a separate shower enclosure completes the ground floor accommodation.
Ascending to the first floor, you will find the fifth double bedroom, complete with an en-suite shower room and a convenient store room. This space is perfect for guest accommodation or a private retreat.
The exterior of the property is equally impressive, featuring a landscaped garden with a paved patio, a well-kept lawn, and mature trees, all enclosed by hedged and fenced boundaries. This tranquil outdoor space is perfect for relaxing or enjoying alfresco dining.
Dimensions:
Hallway: 8.2m²
Cloak: 0.8m²
Bedroom 1: 4.01m x 3.18m
Ensuite: 1.7m²
Utility: 4.00m x 1.62m
Store: 0.5m²
Kitchen/Dinner/Lounge: 12.75m x 8.58m
Store: 1.8m²
Bedroom 2: 4.27m x 2.95m
Bathroom: 3.16m x 2.31m
Bedroom 3: 6.57m x 2.95m
Ensuite: 3.9m²
Bedroom 4: 7.43m x 5.34m
Closet: 1.9m²
Ensuite: 4.0m²
Bedroom 5: 5.22m x 4.95m
Closet: 2.6m²
Ensuite: 2.5m²
The location offers the best of both worlds – peaceful countryside walks are right on your doorstep, while the charming village of Belbroughton, with its local pubs and amenities, is just a short distance away. Hagley village and its train station are also within easy reach, providing excellent connectivity to Stourbridge, Kidderminster, and the M5 motorway, making commuting straightforward.
This immaculate property combines modern design with thoughtful details, creating a perfect family home ready for you to move in and enjoy.
For more information about this property, please contact
eXp World UK, WC2N on +44 330 098 6569 * (local rate)
Disclaimer
Property descriptions and related information displayed on this page, with the exclusion of Running Costs data, are marketing materials provided by eXp World UK, and do not constitute property particulars. Please contact eXp World UK for full details and further information. The Running Costs data displayed on this page are provided by PrimeLocation to give an indication of potential running costs based on various data sources. PrimeLocation does not warrant or accept any responsibility for the accuracy or completeness of the property descriptions, related information or Running Costs data provided here.



















































.png)
