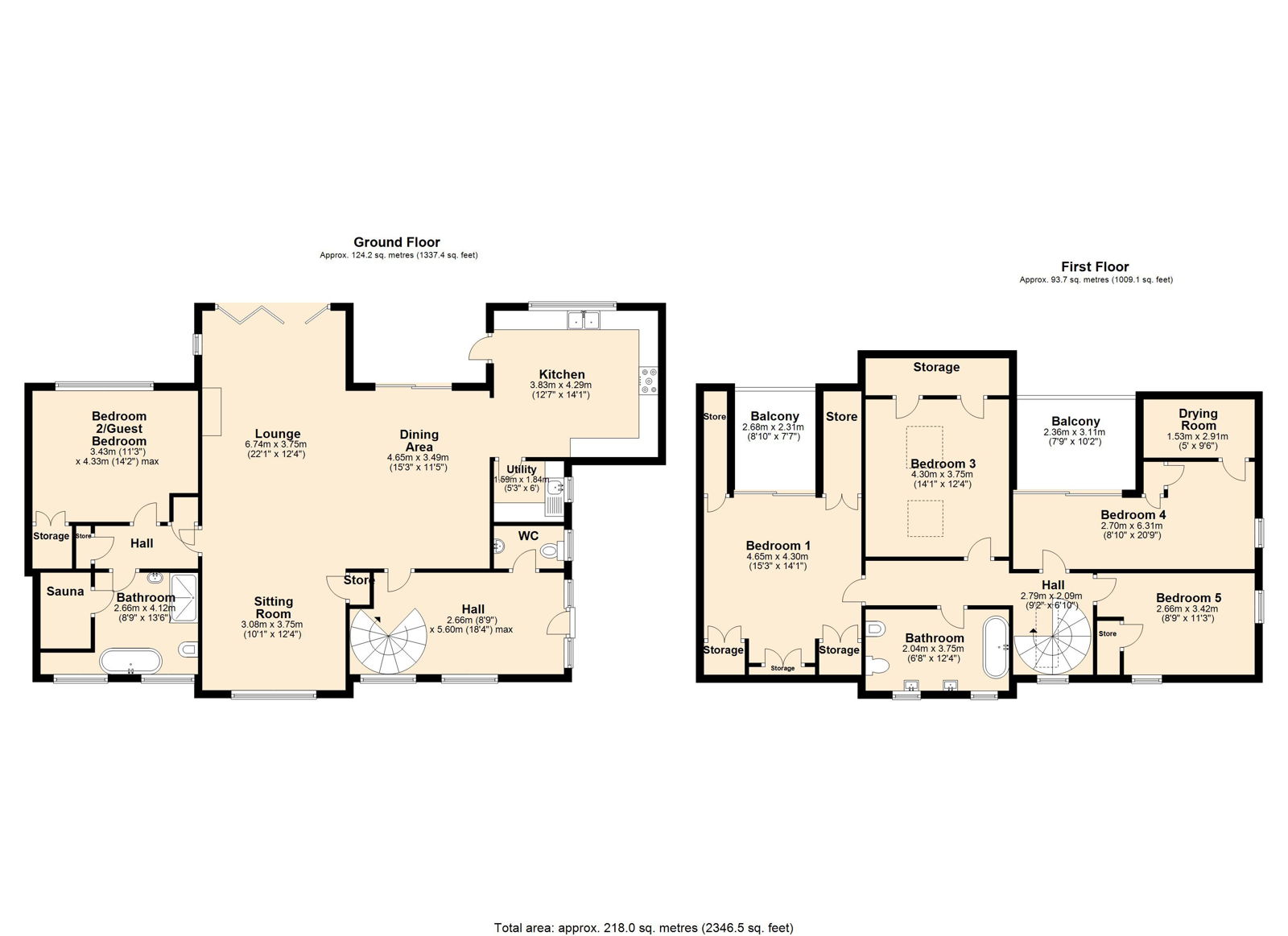Detached house for sale in 2 Over Borrowcop, Lichfield WS14
* Calls to this number will be recorded for quality, compliance and training purposes.
Property description
MB0030
An impressive individually designed 5 bedroom 2 bathroom freehold detached home with stunning open plan lounge, sitting room & dining room, comprehensively fitted contemporary kitchen, double garage and delightful private gardens - total plot size just under a third of an acre. Tucked away in a highly sought after location.
This super home was designed and built in 1966 by the owner’s father, a well respected local architect.
The current owner carried out a programme of updating, redecoration and re-fitting in 2020 to include new windows throughout, new boiler and radiators, new wood flooring, comprehensive re-wiring of the ground floor accommodation, new patio and modern security, heating and lighting systems controlled by a mobile phone app including high quality security camera’s (Hik Vision System, Ajax alarm), smoke alarm, recessed lighting in the open plan rooms, kitchen & bedrooms and a Hive heating control.
2 Over Borrowcop is approached via a private drive located between 45 & 47 Borrowcop Lane. Borrowcop lane is one of the most sought after roads in Lichfield.
2 Over Borrowcop backs onto the playjng fields of the very popular Kings Edward VI secondary School. There is a walkway to the rear which means the school is just a couple of minute’s walk away.
Lichfield City Centre is only one mile (a 15 to 20 minute walk). Lichfield offers a wealth of amenities including shopsvrestaurant’s, café’s and leisure facilities and enjoys an active social calendar including numerous festivals and events. The Garrick theatre offers a wide range of entertainment including both local and national touring productions.
There is also excellent schooling within Lichfield with numerous primary Schools, Lichfield Cathedral School, King Edward VI and The Friary.
Lichfield also has two train stations, the town centre station providing services to Sutton Coldfield and Birmingham and Lichfield Trent Valley Station providing services to London and the north.
2 Over Borrowcop comprises:
Large and very attractive south facing fore garden
Long block paved drive leading to rear double garage, paved patio, large lawn inset with flower beds and shrubs and boundary trees, shrubs and hedging.
Ground Floor
Reception Hall
Solidor entrance door, radiator, spiral staircase to the first floor, double glazed window facing rear, doors to guest cloakroom and the open plan dining and sitting area’s.
Guest Cloakroom
WC, wash basin with cupboard under, heated towel rail and window facing side.
Stunning Open Plan Lounge/Sitting Room and Dining Room
Lounge Area: Feature brick fireplace with open hearth, 2 radiators, double glazed window to side and double glazed bi-fold doors to patio.
Sitting Area: Radiator, double glazed window overlooking the rear garden and door to the reception hall.
Dining Area: Radiator, door to reception hall, double glazed window and sliding door to patio and open access to:
Comprehensively and Contemporarily Fitted Kitchen
Super range of fitted base cupboards, wall cupboards and three-quarter height storage cupboards to 3 walls and feature central island with drinks fridge and room for 6 stools. Excellent range of built in AEG appliances including microwave with warming drawer, dishwasher, 2 ovens, induction hob, extractor hood, large Samsung fridge/freezer, radiator, wide double glazed window overlooking front garden and door to:
Utilty Room
Fitted base cupboard and wall cupboards, stainless steel sink unit, space for washing machine and tumble dryer and window facing side.
Inner Hallway
Storage cupboard and doors to Bedroom 2/Guest bedroom and large ground floor bathroom.
Bedroom 2/Guest Bedroom
Built in double wardrobe, radiator and double window facing front.
Impressive Bathroom
White suite comprising free standing bath, wall hung WC, wash basin with cupboard under, walk in shower, large sauna, attractive floor and wall tiling, underfloor heating and 2 double glazed windows facing rear.
First Floor
Landing
Velux window facing rear and doors to the 4 bedrooms and family bathroom.
Bedroom 1
Built in double wardrobe, two additional built in double wardrobes and cupboards over, radiator and double glazed window facing front incorporating sliding door to Balcony overlooking the large & private front garden.
Bedroom 3
Two storage cupboards, radiator and 2 Velux windows.
Bedroom 4
Bulit in storage cupboards including large boiler cupboard/drying room with Viesmann central heating boiler, radiator and double glazed window facing front incorporating sliding door to Second Balcony with views over the large & private front garden.
Bedroom 5
Built-in wardrobe with cupboard over, radiator and Velux windows to side and rear.
Family Bathroom
Bath in tiled surround with tiled steps, twin wash basins set in tiled surround, WC, bidet, heated towel rail and 2 Velux windows facing rear.
Outside
Double Garage
Up and over door, side wood store and Greenhouse over.
Private rear Garden
Lawn, paved pathways, tree’s including apple tree, boundary hedging and gate to rear walkway.
General Information
Tenure
Freehold
Council Tax Band
G
Services
All mains services are connected.
Broadband
Fast Broadband is available from several suppliers.
Property info
For more information about this property, please contact
eXp World UK, WC2N on +44 330 098 6569 * (local rate)
Disclaimer
Property descriptions and related information displayed on this page, with the exclusion of Running Costs data, are marketing materials provided by eXp World UK, and do not constitute property particulars. Please contact eXp World UK for full details and further information. The Running Costs data displayed on this page are provided by PrimeLocation to give an indication of potential running costs based on various data sources. PrimeLocation does not warrant or accept any responsibility for the accuracy or completeness of the property descriptions, related information or Running Costs data provided here.










































.png)
