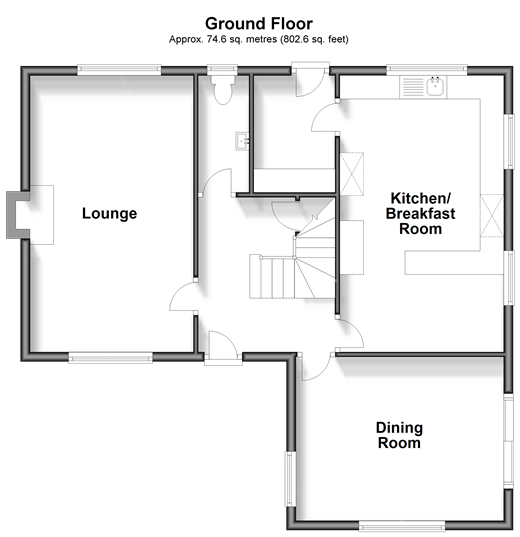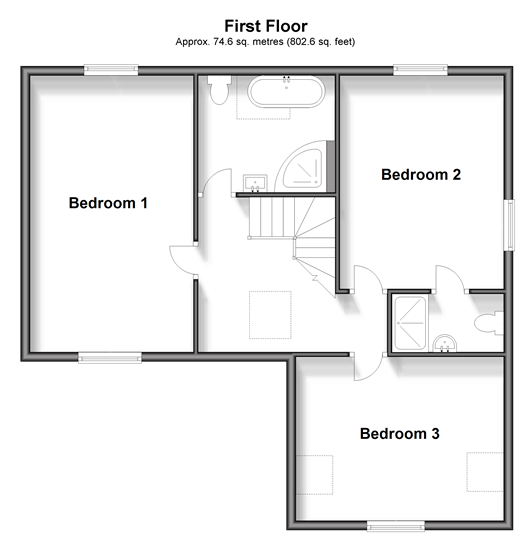Detached house for sale in Head Down, Niton, Ventnor, Isle Of Wight PO38

* Calls to this number will be recorded for quality, compliance and training purposes.
Property features
- Deceptively spacious detached house with wrap around gardens
- Beautiful location with superb open views of sea and countryside
- Extensive driveway parking and substantial garage
- Large kitchen / breakfast room with utility room and separate dining room
- Wonderful family bathroom with roll top bath
- Perfect blend of character features and modern comfort
- Above-average EPC energy efficiency rating C (72)
Property description
Ascend the gorgeous, oak staircase onto a delightful galleried landing and continue to the principal bedroom – a spacious double with more stunning far reaching rural views and a contemporary ensuite shower room. The second bedroom here is an oversized double; as on the original plans, it was two separate rooms and therefore could quite easily be converted back if required. The third double bedroom has triple aspect windows, with the south facing window offering a view of the sea beyond the rolling greenery in between. The sizeable family bathroom boasts a luxurious, roll top bathtub plus a separate shower cubicle and the all-important natural light illuminates the room via a large skylight. The rear garden is an absolute delight, with a pleasant mix of lawn, mature plants and trees, a patio and pond. Additionally, there's a greenhouse, shed and a large shed that's currently used as a woodstore. And whilst there is copious parking available on the two driveways, there is also a substantial garage. Much care has gone into the design of this garage, and it includes an electric door for convenience, plus it has an impressive window wall overlooking the attractive garden.
What the Owner says:
We built this home and designed the internal space ourselves twenty years ago and in that time it has been a happy home. The views are an everchanging tapestry, no matter whatever the season or weather conditions. Niton is a fantastic, friendly village that has everything required, including two great pubs, two lovely little cafés and two convenience stores – one of which has a post office – as well as a gp surgery and pharmacy. It will be hard leaving but it's time for another family to enjoy this wonderful home.
Room sizes:
- Entrance Hallway
- Cloakroom
- Dining Room 14'6 x 11'4 (4.42m x 3.46m)
- Kitchen 19'3 x 11'5 (5.87m x 3.48m)
- Utility Room 8'1 x 5'8 (2.47m x 1.73m)
- Lounge 19'3 x 11'4 (5.87m x 3.46m)
- Landing
- Bedroom 1 19'4 x 11'5 (5.90m x 3.48m)
- Bathroom 9'5 x 8'0 (2.87m x 2.44m)
- Bedroom 2 14'4 x 11'4 (4.37m x 3.46m)
- Bedroom 3 15'2 x 11'5 (4.63m x 3.48m)
- En-Suite Shower Room
- Front Garden
- Front & Rear Driveways
- Garage 24'0 x 19'2 (7.32m x 5.85m)
- Workshop / Shed 19'2 x 11'6 (5.85m x 3.51m)
- Rear Garden
The information provided about this property does not constitute or form part of an offer or contract, nor may be it be regarded as representations. All interested parties must verify accuracy and your solicitor must verify tenure/lease information, fixtures & fittings and, where the property has been extended/converted, planning/building regulation consents. All dimensions are approximate and quoted for guidance only as are floor plans which are not to scale and their accuracy cannot be confirmed. Reference to appliances and/or services does not imply that they are necessarily in working order or fit for the purpose.
We are pleased to offer our customers a range of additional services to help them with moving home. None of these services are obligatory and you are free to use service providers of your choice. Current regulations require all estate agents to inform their customers of the fees they earn for recommending third party services. If you choose to use a service provider recommended by Fine & Country, details of all referral fees can be found at the link below. If you decide to use any of our services, please be assured that this will not increase the fees you pay to our service providers, which remain as quoted directly to you.
Council Tax band: F
Tenure: Freehold
Property info
Ground Floor Plan View original

First Floor Plan View original

For more information about this property, please contact
Fine & Country - Isle of Wight, PO31 on +44 1983 619078 * (local rate)
Disclaimer
Property descriptions and related information displayed on this page, with the exclusion of Running Costs data, are marketing materials provided by Fine & Country - Isle of Wight, and do not constitute property particulars. Please contact Fine & Country - Isle of Wight for full details and further information. The Running Costs data displayed on this page are provided by PrimeLocation to give an indication of potential running costs based on various data sources. PrimeLocation does not warrant or accept any responsibility for the accuracy or completeness of the property descriptions, related information or Running Costs data provided here.










.png)

