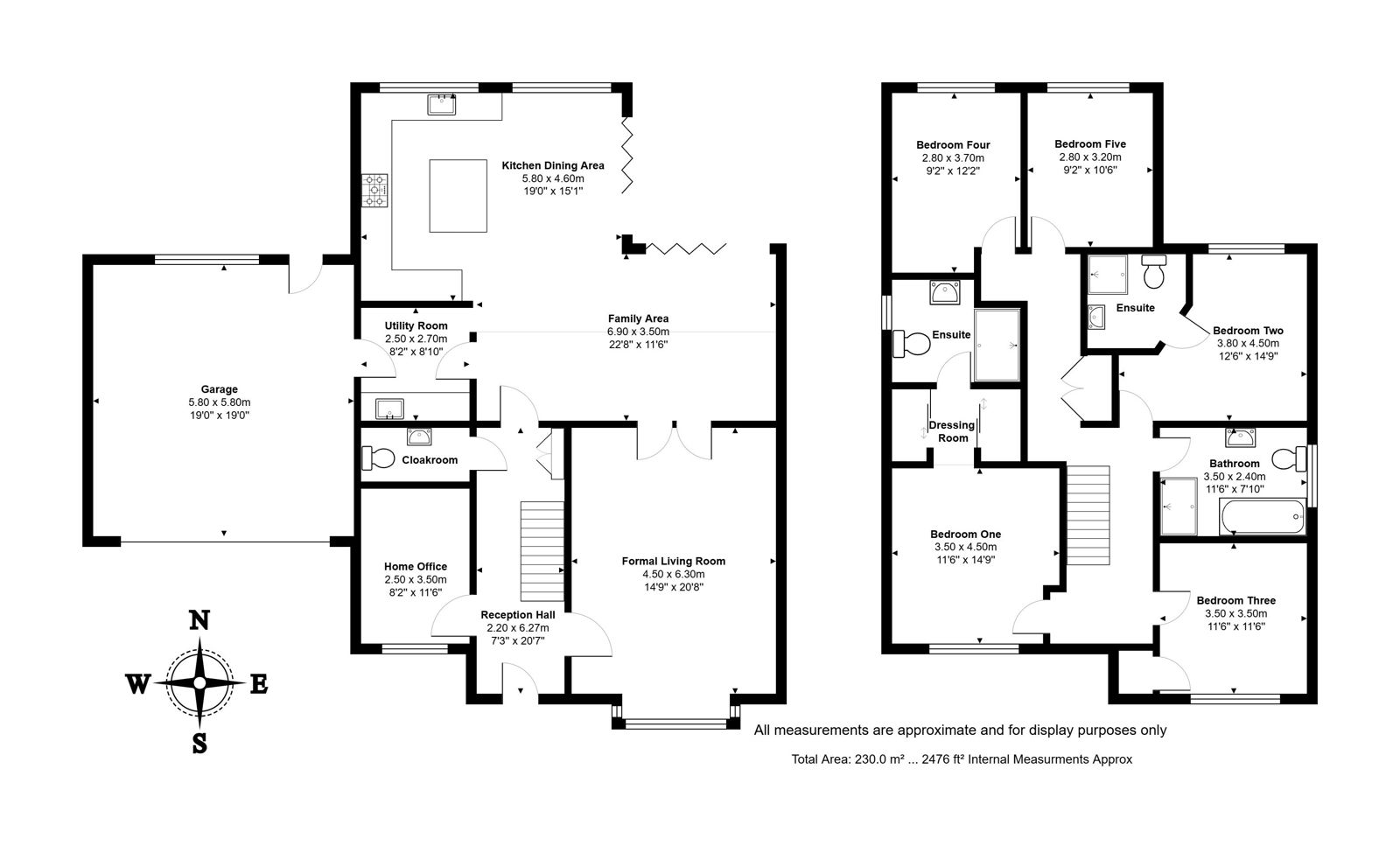Detached house for sale in Salter Close, Weston Lane, Oswestry, Shropshire SY11
* Calls to this number will be recorded for quality, compliance and training purposes.
Property features
- Quote to View HJ0930
- Quality and Luxury Detached Five Bedroom Three Bathroom Family Home
- Immaculate and Spacious Accommodation
- Well Designed and High Specification
- Most Sought After Location within Oswestry Town
- Countryside Walks Close By / A5 and A483 Close By
- Excellent Amenities and Schools within a Walk and a Short Drive
- South Facing and Quiet Cul De Sac Location
- Gardens to Front, Side and Rear, Parking and Garage
Property description
This luxury family home was built in 2021 and offers approximately 2500 sq ft of living space. Built to an extremely high specification and exacting standard, this detached five bedroom home must be viewed to be fully appreciated.
The accommodation comprises, Reception Hall, Cloakroom, Home Office, Living Room, Kitchen/Dining/Family Room, Utility Room, Landing, Principle Bedroom with Dressing Room and Ensuite, a second Ensuite Bedroom, Three further Bedrooms, Family Bathroom, Gardens to the front and rear, Large Double Garage and Parking for 2 cars. The property is warmed by zone controlled
under floor heating to the ground floor and radiators to the first floor as well as benefiting from high quality double glazing throughout.
The generous Reception Hall offers access to the Home Office and large Living room, which both benefit from a south facing aspect, Cloakroom and ‘heart of the home’. The Kitchen/Dining/Family
Room is a wonderful open plan space which caters for family life perfectly whilst also providing a fantastic space for entertaining. The Kitchen is fully equipped with top of the range, fully integrated appliances and high specification fittings. The matching central island with breakfast bar and quartz worktop provides a large preparation area and generous extra storage. Bi-fold doors lead out to the rear Garden and external entertainment area. A generous Utility Room provides integral access to the attached Garage.
The First Floor Landing is bright and airy with South Facing window and laundry cupboard. The Principle Bedroom benefits from a South Facing Aspect, Dressing Room and large Ensuite Shower Room. Bedroom Two benefits from a view of the Private Rear Garden and also has an Ensuite Shower Room. A Generous Family Bathroom with four-piece suite serves the three remaining Bedrooms.
The Gardens are another superb feature of this property, designed for family living and easy to maintain. To the rear the private garden is laid to lawn with lovely outside dining and seating areas,
making the most of both the morning and evening sun and with access to both the Front Garden and Garage. The Garage benefits from a fully boarded loft space, providing significant extra storage and an electrically operated double door with parking for two cars directly to the front.
The property is situated in a highly sought after location within Oswestry Town whilst also benefitting from open countryside and woodland walks on the doorstep. For commuters the A5/A483 are easily accessible from Weston Lane and Gobowen station is just over 3 miles away with plenty of free parking and regular services to Shrewsbury, Chester and Birmingham. The amenities of Oswestry Town are all within easy walking distance.
Council Tax - Shropshire Council. Council Tax Band F
Services - Mains gas, electricity, water and drainage. Confirmation of this should be sought by any prospective purchasers legal advisor.
Tenure - The vendors confirm that the house is freehold. Confirmation of this should be sought by any prospective purchasers legal advisor.
Notes - Viewing strictly by arrangement with the Agent. All measurements set out in these sale particulars are approximate and are for guidance purposes only. Apparatus, equipment, systems or services etc have been not tested, and cannot confirm that they are in full working order or fit for their purpose. No assumption should be made as to compliance with consents or current usage. Nothing in these particulars indicate that any fixtures or fittings, unless itemised, form any part of the property offered for sale. While we endeavour to make our sale details accurate and reliable if there is anything of particular importance to you, please contact us.
Any prospective purchaser(s) will be contacted by 'Grindley Potter' Financial Services for financial qualification and 'Move Butler' for Anti-Money Laundering (aml) qualification, 'Move Butler' charge £30.00 per person per aml Check. Should any prospective purchaser(s) not want to be contacted, please state at the time of submitting an offer.
Property info
For more information about this property, please contact
eXp World UK, WC2N on +44 330 098 6569 * (local rate)
Disclaimer
Property descriptions and related information displayed on this page, with the exclusion of Running Costs data, are marketing materials provided by eXp World UK, and do not constitute property particulars. Please contact eXp World UK for full details and further information. The Running Costs data displayed on this page are provided by PrimeLocation to give an indication of potential running costs based on various data sources. PrimeLocation does not warrant or accept any responsibility for the accuracy or completeness of the property descriptions, related information or Running Costs data provided here.








































.png)
