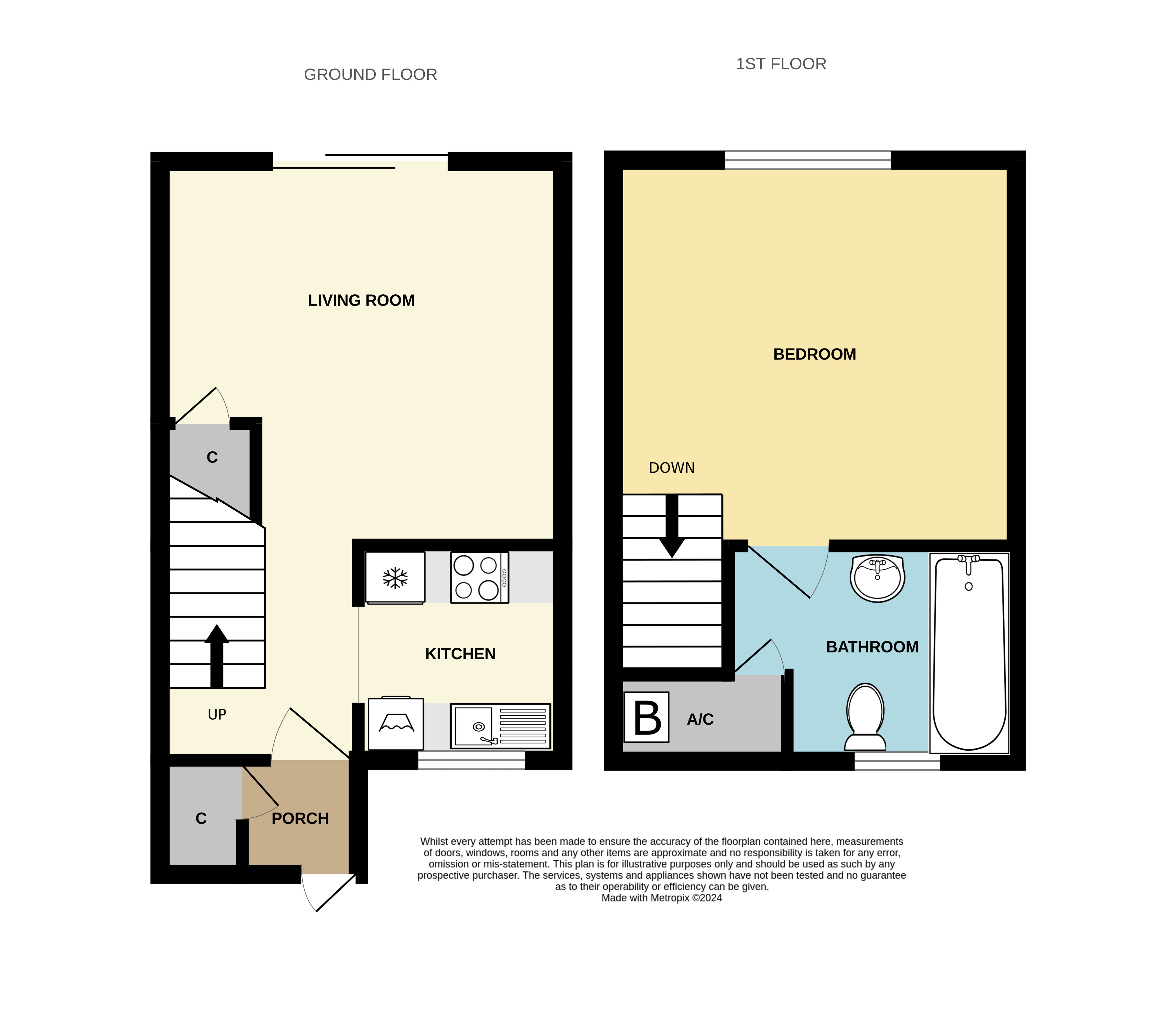Terraced house for sale in Torrington, Bishopsteignton Location, Shoeburyness, Essex SS3
* Calls to this number will be recorded for quality, compliance and training purposes.
Property features
- Exceptionally well-presented one double bedroom home in the highly regarded Bishopsteignton area.
- Living room with direct access to a south-facing rear garden
- Entrance porch
- Fitted Kitchen with Washing Machine and Fridge/Freezer (to remain)
- First-floor double bedroom with direct access to a modern white three-piece bathroom suite
- Allocated parking for two cars.
- Situated in the sought-after Bishopsteignton area, bordering Thorpe Bay and Shoeburyness.
- Moments from top-rated schools, shops, and eateries.
- Easy access to Thorpe Bay Station
- No Onward Chain
Property description
An exceptionally well-presented one double bedroom freehold home located in the highly regarded Bishopsteignton area offered with no onward chain. The property features a living room with direct access to a south-facing rear garden, a fitted kitchen, and a first-floor double bedroom with a modern three-piece family bathroom. Additionally, there is allocated parking for two cars. The home is ideally located close to a choice of shopping facilities and with easy access to Thorpe Bay Station and bus routes.
Entrance Via
Part glazed door to
Entrance Porch
Glazed window to side aspect. Attractive tiled flooring. Wood panelled ceiling. Wooden door to side aspect providing access to good size cupboard with hanging/storage space and wall mounted utility meters.
Hardwood entrance door inset with obscure glazed inserts and spyhole lead to;
Hallway (2.08m x 1.78m (6' 10" x 5' 10"))
Stairs rising to first floor accommodation. Neutral coloured laminate wood effect flooring. Open access to Kitchen. Radiator. Thermostat control panel. Coving to textured ceiling. Part obscure glazed panelled door to;
Living Room (3.66m x 3.5m (12' 0" x 11' 6"))
Pair of double glazed sliding door providing access to Garden. Neutral coloured laminate wood effect flooring. Panelled door to good size understairs storage cupboard. Slimline traditional style column radiator. Coving to textured ceiling.
Kitchen (2.03m x 1.78m (6' 8" x 5' 10"))
UPVC double glazed window to front aspect. The Kitchen is fitted to two aspect with a range of eye and base level units with rolled edge working surfaces over inset with stainless steel single drainer sink unit with mixer tap over. Built in electric oven with four ring electric hob over. Under counter 'space saver' 'Cookology' fridge/freezer and 'Beko' washing machine (to remain). Tiling to splashback areas. Tiled effect lino flooring. Textured ceiling.
The First Floor Accommodation Comprises
Bedroom (3.66m x 3.5m (12' 0" x 11' 6"))
Approached from the staircase into the Bedroom area. UPVC double glazed window to rear aspect. Radiator. Textured ceiling with access to loft space. Panelled door to;
Bathroom (2.7m x 1.98m (8' 10" x 6' 6"))
Obscure uPVC double glazed window to front aspect with attractive shaped wooden window sill. The modern white three piece suite comprises dual flush wc, vanity wash hand basin with mixer tap over and storage cupboard under and panelled enclosed bath with mixer taps over and integrated shower unit with drencher shower head and hand held and a fitted screen. Partly tiled walls with border tile inlay. Wall mounted circular mirror. Ladder style heated towel rail. Wood effect lino flooring. Panelled door to spacious cupboard housing wall mounted Vaillant boiler, sensor lighting and ample storage space. Textured ceiling.
To The Outside Of The Property
The rear Garden is approached via the Living Room and commences with a patio seating area with the remainder being mainly laid to lawn. Fencing to boundaries. Timber framed shed to the rear of the Garden (to remain).
Allocated Parking
The parking for the property is located in a driveway on the right as you approach the front of the property. There is enough space to provide 'tandem parking' for two vehicles.
Council Tax Band B
Preliminary Details - Awaiting Verification
Property info
For more information about this property, please contact
Hunt Roche Shoeburyness, SS3 on +44 1702 787576 * (local rate)
Disclaimer
Property descriptions and related information displayed on this page, with the exclusion of Running Costs data, are marketing materials provided by Hunt Roche Shoeburyness, and do not constitute property particulars. Please contact Hunt Roche Shoeburyness for full details and further information. The Running Costs data displayed on this page are provided by PrimeLocation to give an indication of potential running costs based on various data sources. PrimeLocation does not warrant or accept any responsibility for the accuracy or completeness of the property descriptions, related information or Running Costs data provided here.
































.png)