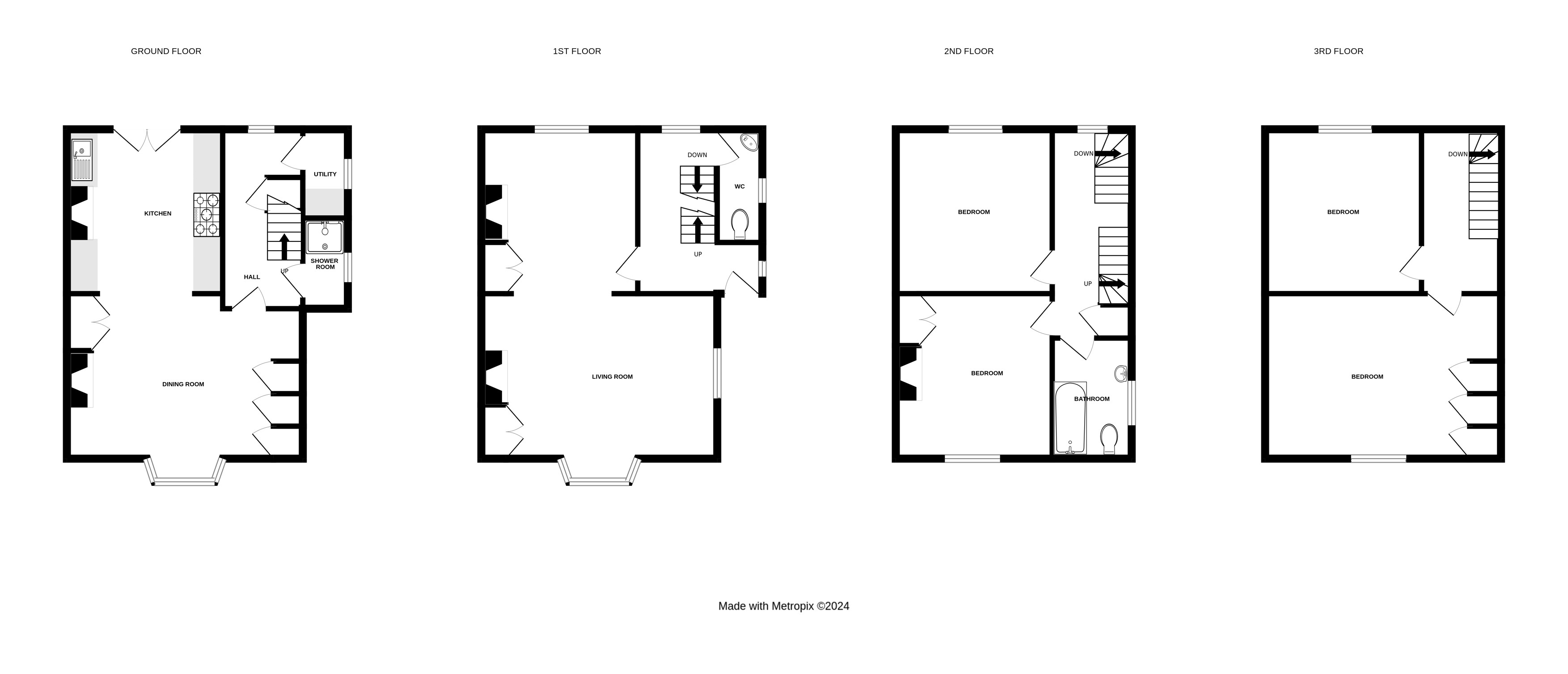Semi-detached house for sale in Castle Grove, Kenilworth CV8
* Calls to this number will be recorded for quality, compliance and training purposes.
Property features
- Semi Detached Victorian Villa
- Four Double Bedrooms
- Stylish Period Home
- Viewing Essential
Property description
A superb period property having been professionally remodelled, lovingly restored and fully modernised by the present sellers to a high quality specification. The home is very spacious, provides flexible living and has the Castle grounds as it's backdrop. There is a sunny garden to the front, a walled courtyard garden to the rear and parking space. There are also four generous double bedrooms, a fabulous first floor living room with period fireplace, family bathroom plus additional shower room and on the lower ground floor a farmhouse style kitchen/diner which is very much the hub of the home.
Property description This is a fabulous period home in a highly sought after location with the Castle, Millenium trail, open countryside and Abbey Fields all being within just a short walk. The present sellers have enjoyed restoring this property and have created a very stylish home with plenty of space for couples and families alike. There are many original features to include covings, oak doors, oak handrail and spindled staircases and original fireplaces two of which are regularly used. The main living areas are located on the first two floors to include a farmhouse style kitchen/diner with room entertaining comfortably, on this floor is also a utility and shower room. On the floor above is a fabulous living room which can be used as one or can provide separate seating areas there are lovely views from all windows and on this floor is the main entrance door and cloakroom. Moving up through the property you will find the four double bedrooms and a family bathroom. This property must be viewed in order to be fully appreciated.
Steps up to formal entrance door This provides access to the hallway with original handrail and banisters, oak flooring and access to:
Lounge 12' 0" x 17' 3" (3.66m x 5.26m) Having stripped and polished original floorboards, original working fireplace with tiled inserts, bay window with window seat, three wall light points built in shelving and tv display area.
Sitting room 12' 0" x 11' 3" (3.66m x 3.43m) This is very much an open plan room but each room can also provide separate social space. In this room there are the stripped and polished floorboards, original fireplace which is not used, a radiator and wall light point. The view from here is towards the spinney area to the rear of the castle. Original built in storage cupboards.
Cloakroom With w.c., wall hanging wash basin and heated towel rail.
Lower ground floor
entrance door This entrance door provides access from the courtyard garden.
Inner hallway With tiled floor, radiator and understairs storage cupboard.
Utility room With space and plumbing for washing machine and space for tumble dryer over.
Shower room This is a wet room with shower, full wall tiling and heated towel rail.
Open plan kitchen/diner
kitchen 12' 0" x 11' 6" (3.66m x 3.51m) Having a range of hand painted timber units set under granite worktops in a traditional style. Rangemaster range cooker, integrated Hotpoint dishwasher, undermount sink unit with mixer tap over. Complementary tiling and French doors to courtyard garden. Built in original multi-fuel stove which is regularly used.
Dining area 17' 1" x 13' 7" (5.21m x 4.14m) With cast iron radiator, tiled floor and walk in bay window. Range of hand built storage cupboards providing pantry style storage plus housing for a tall fridge/freezer. Original period fireplace which is decorative and not working.
Staircase to landing With built in storage cupboard housing gas combination boiler.
Master bedroom 12' 2" x 12' 3" (3.71m x 3.73m) Having original feature fireplace, lovely views, radiator and built in double door wardrobe.
Double bedroom two 12' 0" x 11' 7" (3.66m x 3.53m) Having original period feature fireplace, radiator and pleasant views.
Bathroom With panelled bath having mixer tap/shower attachment over, w.c., pedestal wash basin and timber wall panelling.
Staircase to landing
double bedroom three 17' 5" x 8' 0" (5.31m x 2.44m) Plus under eaves storage space With oak laminate wood flooring and radiator.
Double bedroom four 11' 8" x 8' 1" (3.56m x 2.46m) With oak laminate flooring, radiator and pleasant views.
Outside
front garden This sunny garden has private gated access, stone chipping pathway, lawn and sunny private paved seating area. There are mature hedges and shrubs forming the boundaries. Access by a few steps leads up to the front door and further steps down at the side leads to:
Walled courtyard garden The rear garden is a courtyard design with blue brick paved seating areas and gated entrance which leads to:
Parking There is parking to the rear of the property which has a permit applicable.
Property info
For more information about this property, please contact
Julie Philpot Ltd, CV8 on +44 1926 566840 * (local rate)
Disclaimer
Property descriptions and related information displayed on this page, with the exclusion of Running Costs data, are marketing materials provided by Julie Philpot Ltd, and do not constitute property particulars. Please contact Julie Philpot Ltd for full details and further information. The Running Costs data displayed on this page are provided by PrimeLocation to give an indication of potential running costs based on various data sources. PrimeLocation does not warrant or accept any responsibility for the accuracy or completeness of the property descriptions, related information or Running Costs data provided here.



































.png)

