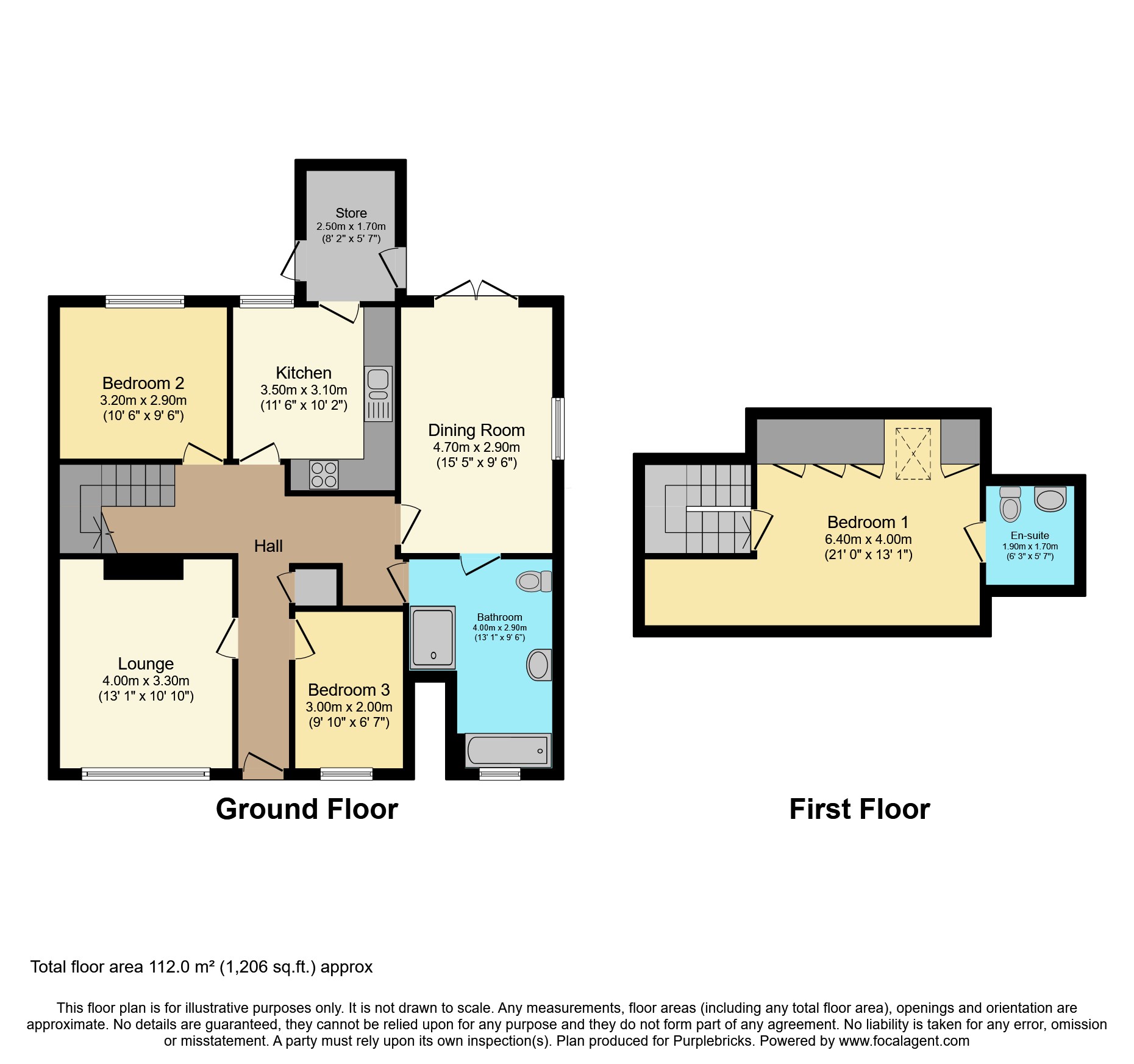Semi-detached bungalow for sale in Birchwood Road, Sleaford NG34
* Calls to this number will be recorded for quality, compliance and training purposes.
Property features
- Attic conversion with bedroom & ensuite wc
- Three / four bedrooms
- Extended semi detached
- Lounge & breakfast kitchen
- Ground floor jack and jill four piece bathroom
- Lounge, dining room, study / playroom
- Flexible accomodation
- Driveway
- No upward chain
Property description
Three / Four Bedrooms - Extended Semi Detached Bungalow with Attic Conversion - Two / Three Receptions - Breakfast Kitchen - Garden & Driveway - Cul de Sac Location - No Upward Chain
Perfect for families or retirees
Sleaford is a pretty market town, located with good road and rail connections to Lincoln, Grantham and Peterborough. Local amenities include medical centres, schools, indoor swimming pool, railway station and comprehensive retail outlets. It is convenient for the local RAF bases of Cranwell, Waddington, Digby and Coningsby.
This beautifully extended semi-detached bungalow, featuring an attic conversion, offers spacious and versatile living.
As you enter the home, you're welcomed by a bright entrance hall leading to a cosy lounge, complete with a feature fireplace that adds charm and warmth to the space.
Adjacent to the lounge is a flexible room that can serve as a study, playroom, or even a fourth bedroom, depending on your needs.
The dining room, which can also function as a third bedroom, opens up to the rear garden through elegant French doors, providing seamless indoor-outdoor living.
The property also features a thoughtfully designed Jack and Jill wet room, which includes both a bath and a separate shower, with convenient access from both the hallway and one of the bedrooms.
The breakfast kitchen is well-equipped with modern appliances, including an integrated oven, hob, washing machine, and dishwasher, ensuring convenience and functionality. The ground floor is completed by a comfortable second bedroom.
Upstairs, the attic conversion has been transformed into a serene bedroom, featuring a Velux window that fills the space with natural light. This room also offers ample eaves storage and a private en-suite WC.
Outside
Outside, the enclosed rear garden is designed for low maintenance and relaxation, featuring a patio area, raised beds, and outdoor lighting and power.
A brick outbuilding with lights and power adds further versatility, ideal for storage.
The front of the property provides a driveway with space for two vehicles.
This property is offered with no upward chain, making the purchase process straightforward and stress-free.
Services
Mains water, drainage, gas and electricity are all connected.
Double Glazed.
Gas fired central heating
Freehold.
Property Ownership Information
Tenure
Freehold
Council Tax Band
A
Disclaimer For Virtual Viewings
Some or all information pertaining to this property may have been provided solely by the vendor, and although we always make every effort to verify the information provided to us, we strongly advise you to make further enquiries before continuing.
If you book a viewing or make an offer on a property that has had its valuation conducted virtually, you are doing so under the knowledge that this information may have been provided solely by the vendor, and that we may not have been able to access the premises to confirm the information or test any equipment. We therefore strongly advise you to make further enquiries before completing your purchase of the property to ensure you are happy with all the information provided.
Property info
For more information about this property, please contact
Purplebricks, Head Office, CO4 on +44 24 7511 8874 * (local rate)
Disclaimer
Property descriptions and related information displayed on this page, with the exclusion of Running Costs data, are marketing materials provided by Purplebricks, Head Office, and do not constitute property particulars. Please contact Purplebricks, Head Office for full details and further information. The Running Costs data displayed on this page are provided by PrimeLocation to give an indication of potential running costs based on various data sources. PrimeLocation does not warrant or accept any responsibility for the accuracy or completeness of the property descriptions, related information or Running Costs data provided here.

























.png)

