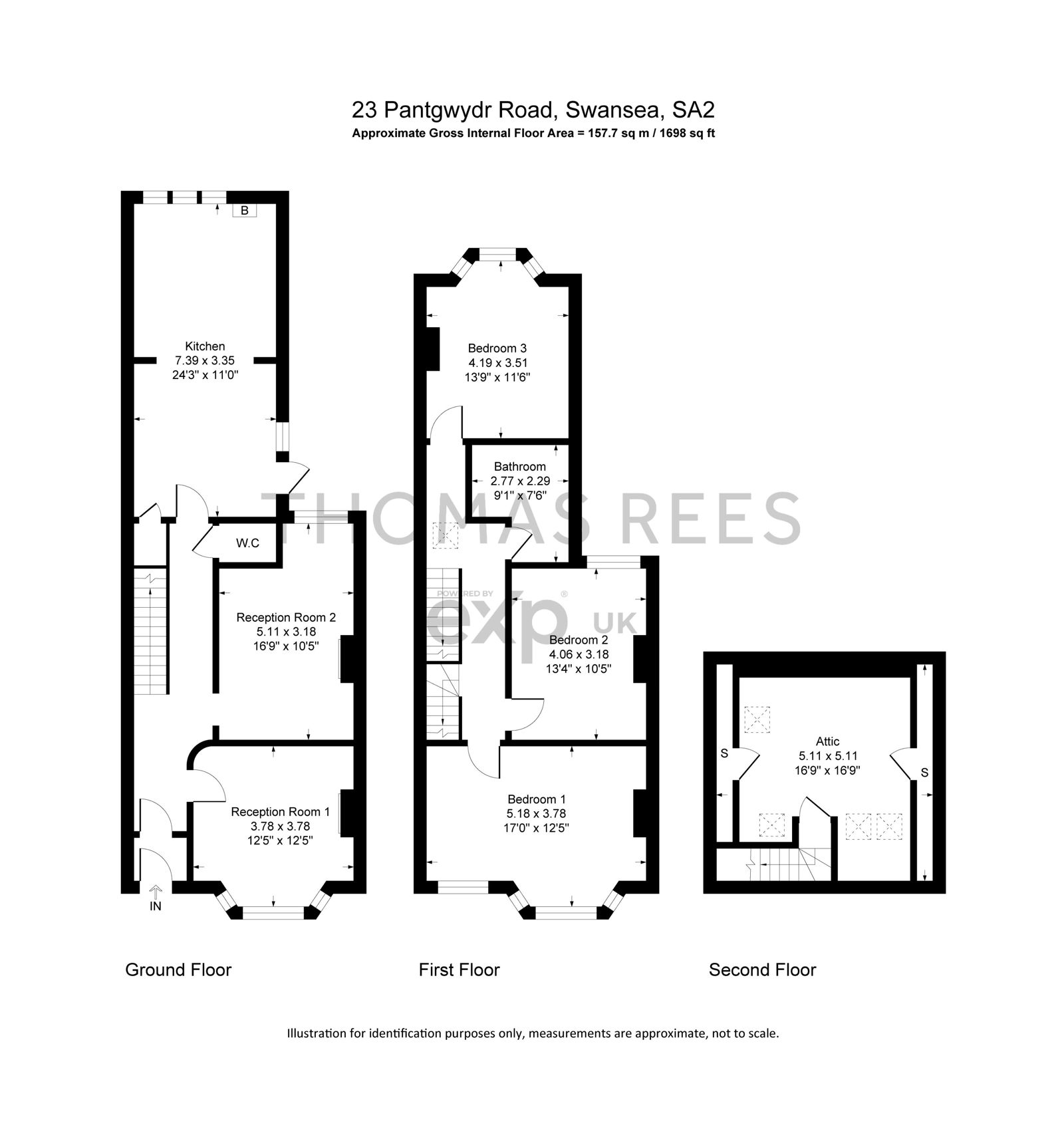Terraced house for sale in Pantygwydr Road, Uplands, Swansea SA2
* Calls to this number will be recorded for quality, compliance and training purposes.
Property features
- Four bedrooms
- Terraced home
- Spacious property
- Sought after location
- Within walking distance to local amenities
- Worcester boiler
- 2 x understairs storage areas
- Eave storage in the attic room
- It is essential to quote reference TR724
- No chain
Property description
Spacious four bedroom family home located in the increasingly popular area of Uplands, Pantygwydr Road, Swansea, SA2.
Location benefits from being within walking distance to a range of local amenities, bus routes, and being just a short distance from Swansea city centre, Swansea University, Singleton hospital and close routes to the Mumbles and Gower.
The home has a very traditional feel to it benefiting from high ceilings, fireplaces and having a generous square footage.
Property comprises of entrance area, hallway, front living room with woodburner (fully functional and regularly serviced) and bay window, second reception area, large kitchen/diner with American style fridge/freezer and offering underfloor heating to rear, plumbed cupboard within kitchen/diner for washing machine/tumble dryer, downstairs W.C and access to the low maintenance enclosed rear garden all to the ground floor.
First floor offers three double bedrooms with the master offering a bay window and spanning the width of the home, family bathroom and stairwell leading to an attic conversion/fourth bedroom.
Externally there is a low maintenance enclosed rear garden with alleyway access through back gate.
The home is in need of work, cosmetic and potentially further and so is ideal for buyers with a vision to transform this traditional family home.
Viewing is highly recommended to appreciate what the home has to offer!
It is essential to quote reference TR724 when enquiring about this property
No chain
Home measurements:
Ground floor -
Entrance hallway
Reception Room 1 - 3.78m x 3.78m
Reception Room 2 - 5.11m x 3.18m
Kitchen/Diner - 7.39m x 3.35m
W.C.
First Floor -
Landing
Bedroom 1 - 5.18m x 3.78m
Bedroom 2 - 4.06m x 3.18m
Bedroom 3 - 4.19m x 3.51m
Bathroom - 2.77m x 2.29m
Attic conversion/Bedroom 4 - 5.11m x 5.11m
For more information about this property, please contact
eXp World UK, WC2N on +44 330 098 6569 * (local rate)
Disclaimer
Property descriptions and related information displayed on this page, with the exclusion of Running Costs data, are marketing materials provided by eXp World UK, and do not constitute property particulars. Please contact eXp World UK for full details and further information. The Running Costs data displayed on this page are provided by PrimeLocation to give an indication of potential running costs based on various data sources. PrimeLocation does not warrant or accept any responsibility for the accuracy or completeness of the property descriptions, related information or Running Costs data provided here.










































.png)
