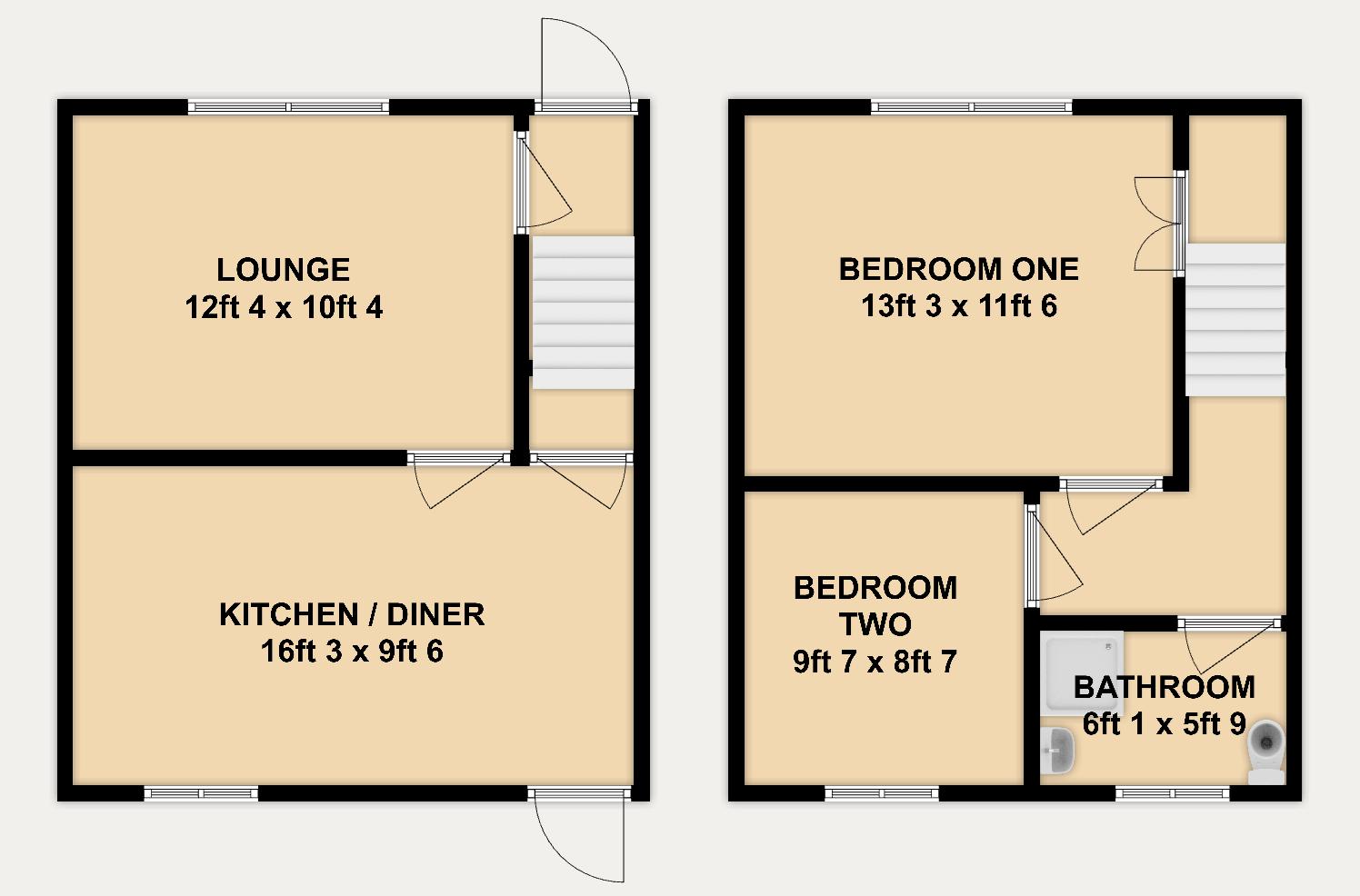Terraced house for sale in Green Lane, Estate, Sealand CH5
* Calls to this number will be recorded for quality, compliance and training purposes.
Property features
- Beautifully Presented 2 Double Bedroom House
- Modern Bathroom with Shower Cubical
- Modern and Stylish Kitchen/Diner
- Private Front and Rear Gardens
- Off Road Parking
- Popular Residential Estate
- Perfect First Home
- Ideal Buy to Let Investment
- Spacious Rooms
Property description
A beautifully presented and modern home set in a popular residential estate, a perfect first home or buy to let investments, it has a recently finished modern kitchen and bathroom and has been redecorated neutrally throughout.
A beautiful garden to the front and rear with views over a green with established trees and children’s play area and off road parking for 2-3 vehicles.
Excellent access to Chester, North Wales, Liverpool and Manchester
Front
A front garden beautifully landscaped and laid to decorative paving with flower beds and timber fencing surround, overlooking a communal green with established trees and shrubs and a children's play area.
Composite door opening to the entrance hallway
Entrance Hallway
Stairs to the first floor, wall mounted radiator, wood panelled door opening to the lounge
Lounge (12' 4'' x 10' 4'' (3.76m x 3.15m))
PVC double glazed window to the front overlooking the green with tree views, wall mounted radiator, built in storage cupboard, door opening to the kitchen/diner
Kitchen/Diner (16' 3'' x 9' 6'' (4.95m x 2.89m))
A beautiful and modern range of wall, drawer and base units, worktop with inset stainless steel sink unit with spray mixer tap, inset gas hob with glass canopy extractor hood over, built in eye level double oven. Built in under stairs pantry cupboard
Integrated dishwasher, plumbing for washing machine and space for a fridge freezer, wall mounted Baxi boiler
PVC double glazed door overlooking the rear garden, timber door opening to the rear garden
First Floor Landing
Doors to bedrooms and bathroom, access to roof space
Bedroom One (13' 3'' x 11' 6'' (4.04m x 3.50m))
PVC double glazed window overlooking the green, wall mounted radiator, built in overstairs wardrobe with double doors
Bedroom Two (9' 7'' x 8' 7'' (2.92m x 2.61m))
PVC double glazed window to the rear, wall mounted radiator, two alcove storage areas
Bathroom (6' 1'' x 5' 9'' (1.85m x 1.75m))
A recently fitted modern suite comprising a large shower cubical with power shower with drencher attachment, vanity wash hand basin and close coupled WC, part tiled wall, tiled floor, chrome towel radiator, obscure PVC double glazed window to the rear
Rear Garden
A private and enclosed garden with timber fencing surround, indian stone patio area, outside power point, timber gate opening to the rear parking area with timber storage shed, timber bin storage area and off road parking for circa 3 vehicles
Important Information
The property is for sale freehold, however the estate it a privately owned one and each house pays a monthly service charge which covers the maintenance of the estate including communal lawn areas and children's playground. The service charge for 2024 is £594.12 per annum
Property info
For more information about this property, please contact
Grow Property, LL11 on +44 1978 255658 * (local rate)
Disclaimer
Property descriptions and related information displayed on this page, with the exclusion of Running Costs data, are marketing materials provided by Grow Property, and do not constitute property particulars. Please contact Grow Property for full details and further information. The Running Costs data displayed on this page are provided by PrimeLocation to give an indication of potential running costs based on various data sources. PrimeLocation does not warrant or accept any responsibility for the accuracy or completeness of the property descriptions, related information or Running Costs data provided here.




































.png)


