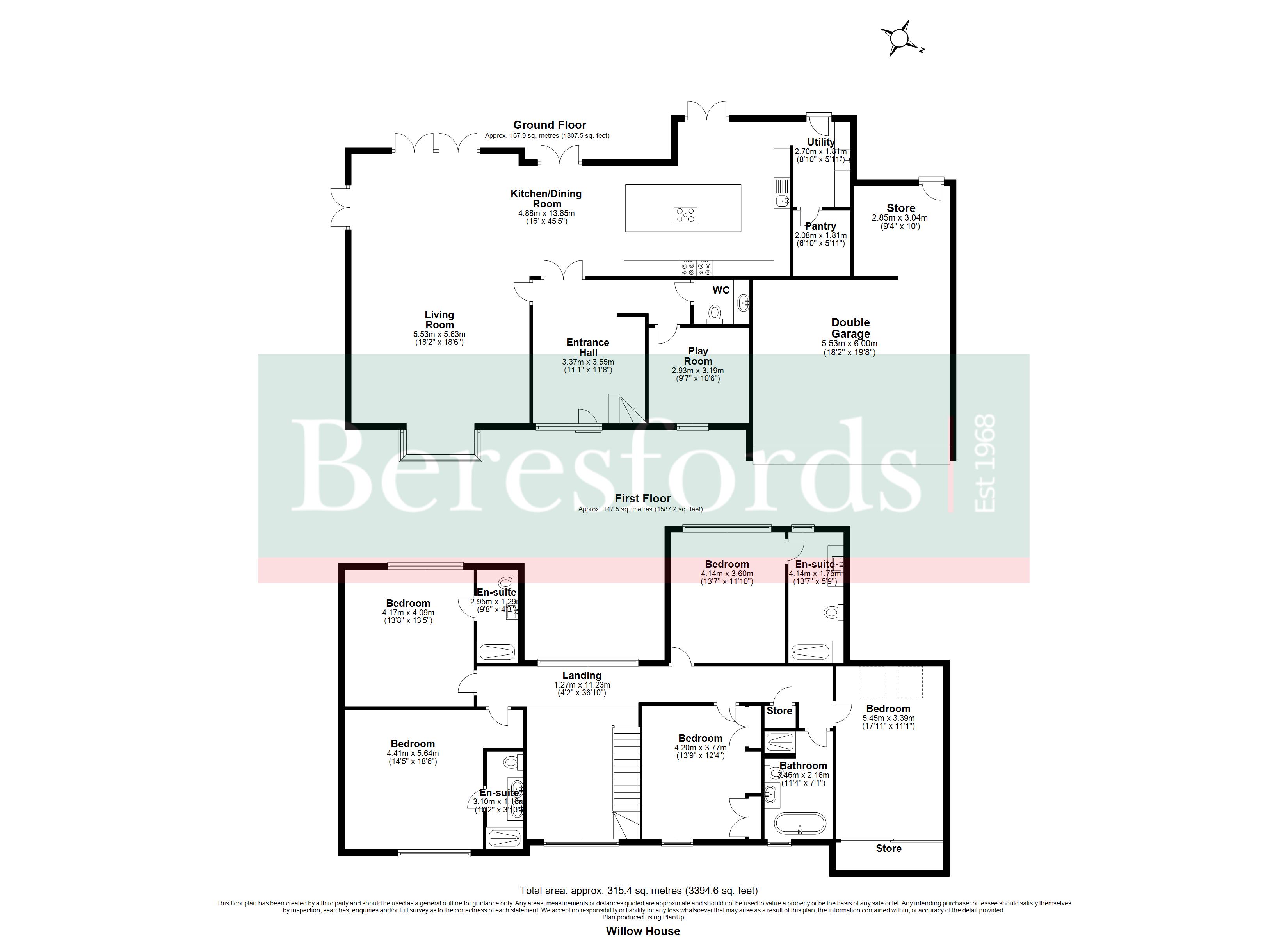Detached house for sale in Spital Road, Maldon CM9
* Calls to this number will be recorded for quality, compliance and training purposes.
Property features
- Detached Executive Family Home
- Five Bedrooms, Three En-Suites and Family Bathroom
- 3,394 sq. Ft. Of Accommodation Including Garage
- 0.3 Acre Plot (stls)
- Stunning German SystemART Kitchen With Siemens Appliances
- Under-Floor Heating Throughout
- Control 4 Smart Home Operating System
- Double Garage And Extensive Parking
- West Facing Rear Garden
Property description
Built by Polly Ann homes in 2021, Willow House extends to nearly 3,400 sq. Ft. Including the garage and sits on a plot of just over 0.3 of an acre in an exclusive development of just three executive properties in the pretty riverside town of Maldon.
Impressive electric gates open to this stunning looking home. Willow House, offers ultra-modern finishes and high end attention to detail throughout, with thermostatically controlled underfloor heating throughout, high specification German kitchen, luxury bathrooms and en-suites and a state of the art, Control-4 smart home operating system.
The impressive full height open plan hallway greets you, flooded with natural light with a bespoke staircase leading to the first floor gallery. Off the hallway there is also access to the cloakroom and study/playroom and double Oak doors open to the real heart of the home - the stunning open-plan living/kitchen/dining space that overlooks the secluded rear garden and open countryside beyond.
The German SystemART Kitchen offers stone work surfaces and a range of top end bespoke units incorporating Siemens and Blaupunkt appliances, including two separate ovens and wine cooler. Complete with a central island unit with breakfast bar and sink with 'Quooker' taps. The large walk-in pantry is a great addition to the space as is the utility room fitted with a matching range of high end units.
The huge open-plan living and dining room opens via five sets of French doors opening to the garden and creates a delightful entertaining space.
On the first floor there are five double bedrooms, three of which have en-suites and a fantastic four piece family bathroom, all fitted with 'Imex' ceramics sanitaryware and fittings.
Externally the driveway provides parking for several vehicles, with the wiring in place for an ev charger (please note the vendors have said they may not include their current charger in the sale). The double garage is accessed via an electric roller door and has power and light connected and a store to the rear, housing the heating system. Double gates to the side of the house provide access to the generous, west facing, rear garden that has a paved patio that continues around the side of the property with the garden laid mainly to lawn.<br /><br />
Entrance Hall (11' 8" x 11' 1")
Cloakroom
Study/Playroom (10' 6" x 9' 7")
Kitchen/Dining Room (45' 0" x 16' 0")
Living Room (18' 6" x 18' 2")
Utility Room (8' 10" x 5' 11")
Walk In Pantry
Galleried Landing
Master Bedroom (18' 6" x 14' 5")
En-Suite Shower Room
Bedroom Two (13' 8" x 13' 5")
En-Suite Shower Room
Bedroom Three (13' 7" x 11' 10")
En-Suite Shower Room
Bedroom Four (17' 11" x 11' 1")
Bedroom Five (13' 9" x 12' 4")
Family Bathroom (11' 4" x 7' 1")
Double Garage (19' 8" x 18' 2")
Store
3.05m xz 2.84m
For more information about this property, please contact
Beresfords - Maldon, CM9 on +44 1621 467705 * (local rate)
Disclaimer
Property descriptions and related information displayed on this page, with the exclusion of Running Costs data, are marketing materials provided by Beresfords - Maldon, and do not constitute property particulars. Please contact Beresfords - Maldon for full details and further information. The Running Costs data displayed on this page are provided by PrimeLocation to give an indication of potential running costs based on various data sources. PrimeLocation does not warrant or accept any responsibility for the accuracy or completeness of the property descriptions, related information or Running Costs data provided here.

















































.jpeg)