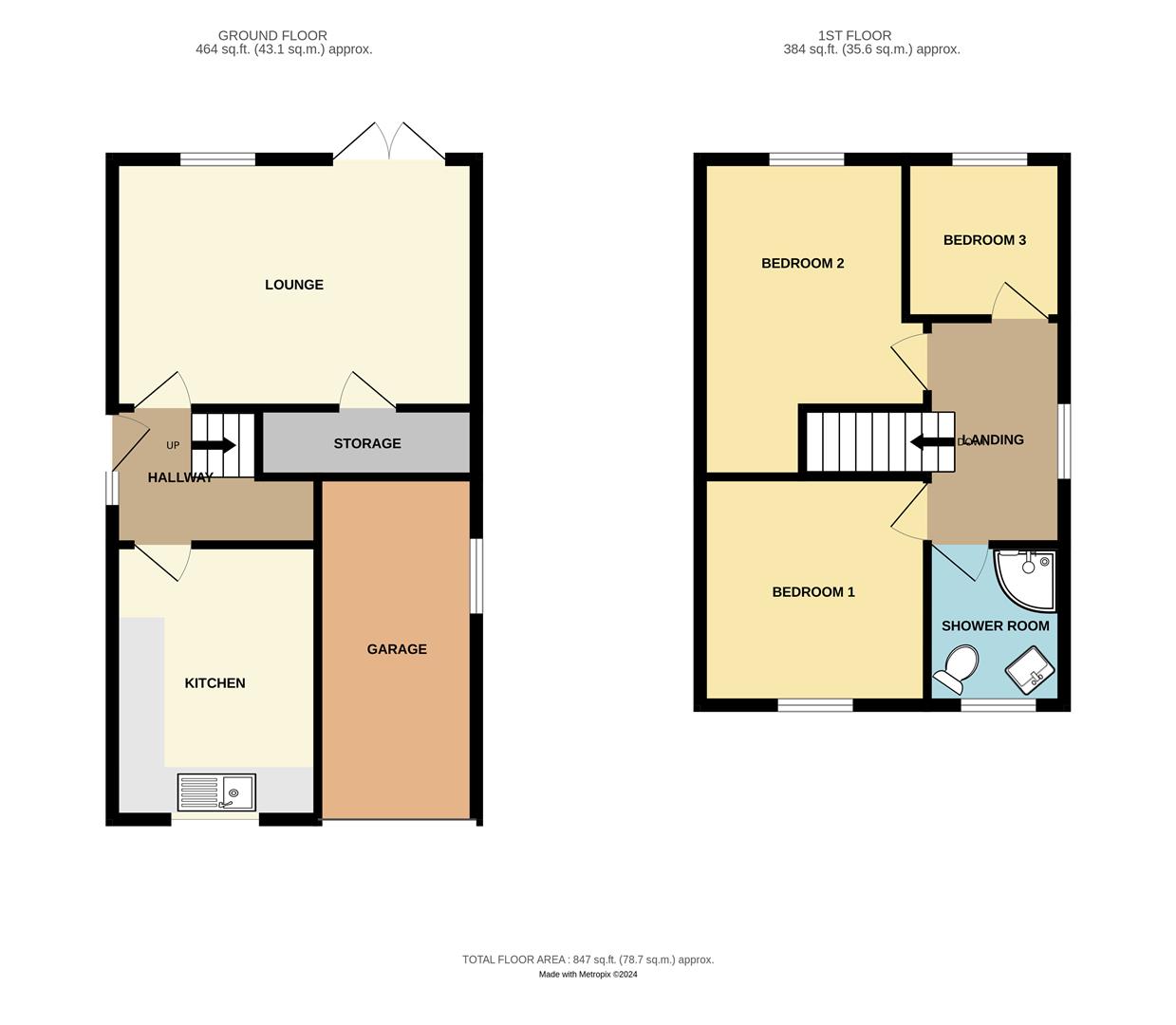Detached house for sale in Birkdale, Warmley, Bristol BS30
* Calls to this number will be recorded for quality, compliance and training purposes.
Property features
- No Onward Chain
- Detached Three Bedroom Home
- Front & Rear Gardens
- Cul-De-Sac Location
- Driveway Parking for 3/4 Cars
- Single Garage
- Kitchen & Lounge/Diner
- Shower Room
Property description
No onward chain! Detached home! Three bedrooms! Garage & driveway! Cul-de-sac location! Make sure this three-bedroom detached home is top of your viewing list! Located at the end of this popular cul-de-sac in Birkdale and close to local amenities, A4174 ring road connections, Bristol & Bath cycle tracks and schools, this home really needs to be viewed to appreciate all that is on offer. The accommodation comprises; entrance hallway, kitchen, and lounge/diner on the ground floor. To the first floor your will find three bedrooms and the shower room. Externally the property boasts driveway parking for 3/4 cars, single garage, front and rear gardens. Contact Blue Sky on to setup your viewing today!
Entrance Hallway (1.91m narrows to 1.02m x 2.84m narrows to 1.12m (6)
Obscured uPVC double glazed door into property, obscured double glazed window to side, stairs leading to first floor, storage shelves under stairs, space for washing machine, ceiling spotlights, tiled flooring, fuse box
Lounge (3.33m x 5.08m (10'11" x 16'08"))
Double glazed patio doors and window to rear, storage cupboard under stairs, three wall mounted radiators, ceiling spotlights
Kitchen (3.91m x 2.64m (12'10" x 8'08"))
Double glazed window to front, the kitchen consists of sink with mixer taps and drainer, built in under cabinet fridge & freezer, two integrated induction hobs (not in working order), space available for cooker, matching wall and base units with worktops, Vaillant gas combi boiler, tiled flooring, wall mounted radiator, ceiling spotlights, tiled splashbacks
Landing (2.77m x 1.78m (9'01" x 5'10"))
Stairs leading to ground floor, double glazed window to side, loft access (no ladder, partially boarded and insulated), wall mounted radiator, ceiling light
Bedroom 1 (3.07m x 3.20m (10'01" x 10'06"))
Double glazed window to front, wall mounted radiator, ceiling light
Bedroom 2 (4.22m narrows to 3.30m x 2.62m narrows to 1.02m (1)
Double glazed window to rear, wall mounted radiator, ceiling light
Bedroom 3 (2.31m x 2.36m (7'07" x 7'09"))
Double glazed window to rear, wall mounted radiator, ceiling light
Shower Room (2.13m x 1.78m (7'00" x 5'10"))
Obscured double glazed window to front, walk in shower cubicle, wash hand basin, WC, chrome heated towel rail, ceiling light, wall mounted mirror and shelves
Front Garden
Pathway leading to front door, gated access on both sides of the property to the rear garden, laid to lawn with trees, canopy over front door, outside lighting
Rear Garden
Mostly laid to lawn with patio and slate areas, shed, sleepers enclosing raised soil area, gated access on both sides to the front, fence and walls enclosing
Garage (5.23m x 2.36m (17'02" x 7'09"))
Up and over door, obscured glass window to side, water tap, workbench, shelving, ceiling light and power
Driveway
Block paved driveway with parking for 3/4 cars.
Property info
For more information about this property, please contact
Blue Sky Property, BS30 on +44 117 444 9995 * (local rate)
Disclaimer
Property descriptions and related information displayed on this page, with the exclusion of Running Costs data, are marketing materials provided by Blue Sky Property, and do not constitute property particulars. Please contact Blue Sky Property for full details and further information. The Running Costs data displayed on this page are provided by PrimeLocation to give an indication of potential running costs based on various data sources. PrimeLocation does not warrant or accept any responsibility for the accuracy or completeness of the property descriptions, related information or Running Costs data provided here.



































.png)

