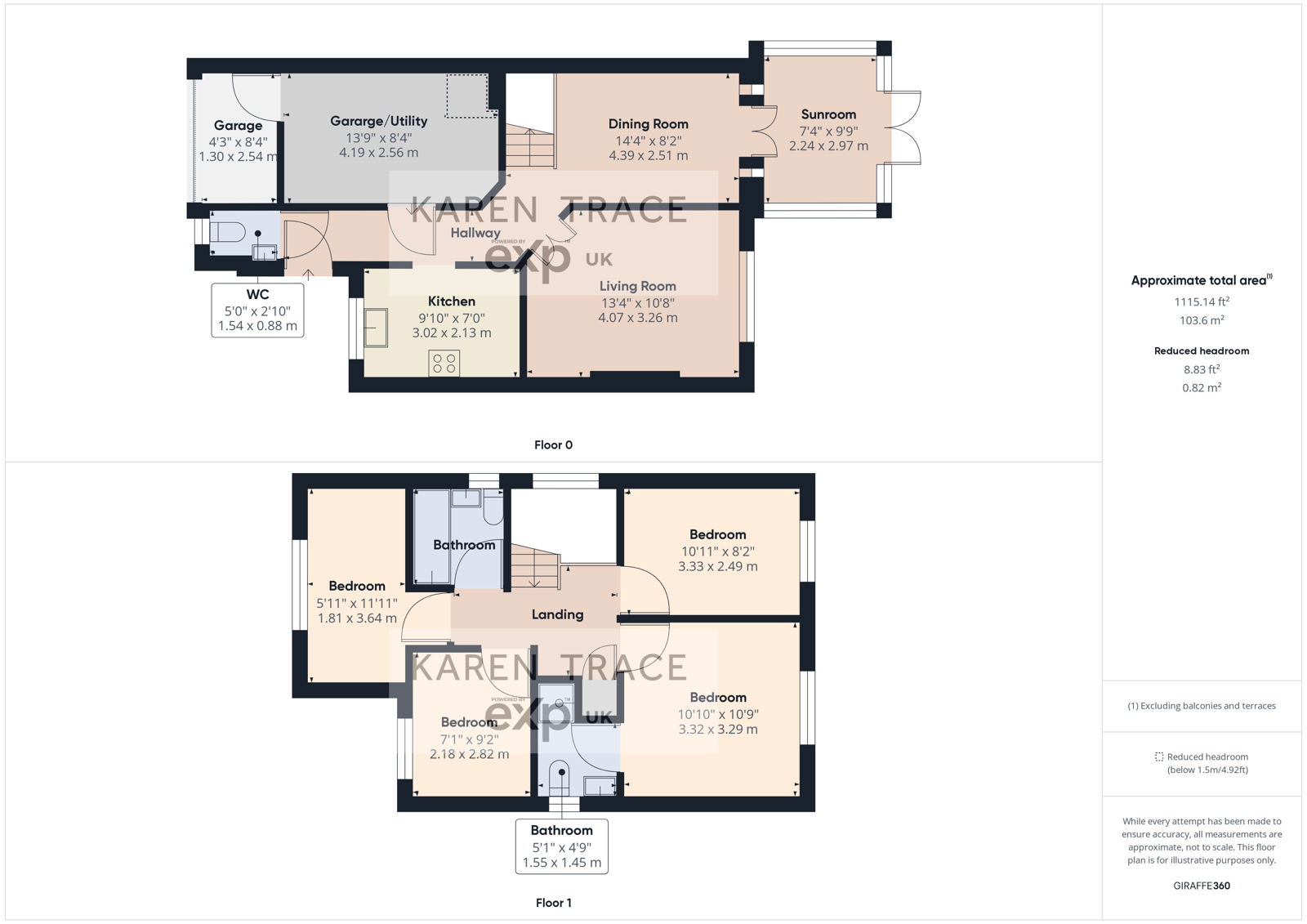Detached house for sale in Manor View, Par PL24
* Calls to this number will be recorded for quality, compliance and training purposes.
Property features
- Modern Detached House
- Kitchen
- Lounge
- Dining Room & Conservatory
- Downstairs WC
- Four Good Size Bedrooms
- Master with En Suite
- Family Bathroom
- Rear Gardens
- Garage & Parking
Property description
Key Features:
4 Bedrooms, including a Master with En-Suite
Modern Refitted Kitchen
Spacious Lounge and Dining Room
Conservatory with Garden Views
Low Maintenance Rear Garden with Patio, Decking, and Pond
Utility Room with Potential for Garage Conversion
Gas Central Heating and Double Glazing Throughout
Off-Street Parking for Two Vehicles
Property Overview:
Welcome to this immaculately presented 4 bedroom family home, offering a perfect blend of contemporary style and comfort. Set in a desirable location, this light and spacious property is ideal for families looking for ample living space and modern conveniences.
Approach:
The home is set behind a tarmac driveway, providing off-street parking for two vehicles. There is gated side access to the rear garden, and a double-glazed front entrance door opens into the welcoming entrance hall.
Ground Floor Accommodation:
Entrance Hall: The bright entrance hall leads to the lounge, kitchen, dining room, and downstairs WC. There is also access to the utility room, which was formerly part of the garage.
Downstairs WC: Fitted with a low flush WC, pedestal wash hand basin, and a frosted double glazed window to the front elevation. The space is completed with a central heating radiator and laminate flooring.
Lounge: A spacious and inviting room featuring a large double glazed window overlooking the rear garden, ensuring plenty of natural light. The room is finished with a central heating radiator, coving to the ceiling and laminate flooring.
Kitchen: The kitchen offers a range of base and wall mounted units, with ample work and preparation surfaces. It includes a 1 1/2 bowl stainless steel sink with mixer tap, built-in electric double oven, induction hob with extractor fan, and space for a dishwasher. A double glazed window to the front elevation provides a pleasant view, and the floor is laid with practical laminate.
Dining Room:Adjacent to the kitchen, the dining room benefits from a central heating radiator, coving to the ceiling, and laminate flooring. A double glazed window to the side elevation allows natural light to flood in, while double glazed French doors open out to the conservatory.
Conservatory: A delightful addition to the home, the conservatory boasts double glazed windows on three sides, providing panoramic views of the rear garden. Double opening French doors lead directly out to the garden, making it an ideal space for relaxation or entertaining.
First Floor Accommodation:
Landing:The first-floor landing provides access to all four bedrooms, the family bathroom, and an airing cupboard. A loft hatch offers additional storage space.
Master Bedroom: A generously sized room with a double glazed window overlooking the rear garden. The master bedroom includes a central heating radiator and a private en-suite shower room.
En-Suite Shower Room: Comprising a low flush WC, pedestal wash hand basin, and a shower cubicle with a thermostatic shower. The en-suite is finished with a frosted double glazed window, extractor fan, central heating radiator, and shaver socket.
Bedroom Two: A spacious double bedroom featuring a double glazed window to the rear elevation and a central heating radiator.
Bedroom Three: Another well-proportioned bedroom, with a double glazed window to the front elevation and a central heating radiator.
Bedroom Four: Ideal as a guest room, study, or child's bedroom, this room features a double glazed window to the front elevation and a central heating radiator.
Family Bathroom: The family bathroom includes a low flush WC, pedestal wash hand basin, and a panel bath. A frosted double glazed window, extractor fan, central heating radiator, and shaver socket complete the space.
Outside:
Rear Garden:The enclosed rear garden is designed for ease of maintenance, featuring a patio area, decking, and decorative gravel. Raised planted beds add a splash of color, and a pond creates a tranquil focal point.
Utility Room (Formerly Part of the Garage):Fitted with base and wall-mounted units, the utility room offers additional workspace and houses the gas central heating boiler. There is space for a washing machine and other appliances. A door leads to a separate store area.
Store (Formerly Part of the Garage) The store area behind the original garage door is currently used for storage, but the partition can easily be removed to revert the space back to a full-sized garage if required.
Property info
For more information about this property, please contact
Karen Trace & Partners, Powered by EXP UK, PL25 on +44 1726 255861 * (local rate)
Disclaimer
Property descriptions and related information displayed on this page, with the exclusion of Running Costs data, are marketing materials provided by Karen Trace & Partners, Powered by EXP UK, and do not constitute property particulars. Please contact Karen Trace & Partners, Powered by EXP UK for full details and further information. The Running Costs data displayed on this page are provided by PrimeLocation to give an indication of potential running costs based on various data sources. PrimeLocation does not warrant or accept any responsibility for the accuracy or completeness of the property descriptions, related information or Running Costs data provided here.
































.png)