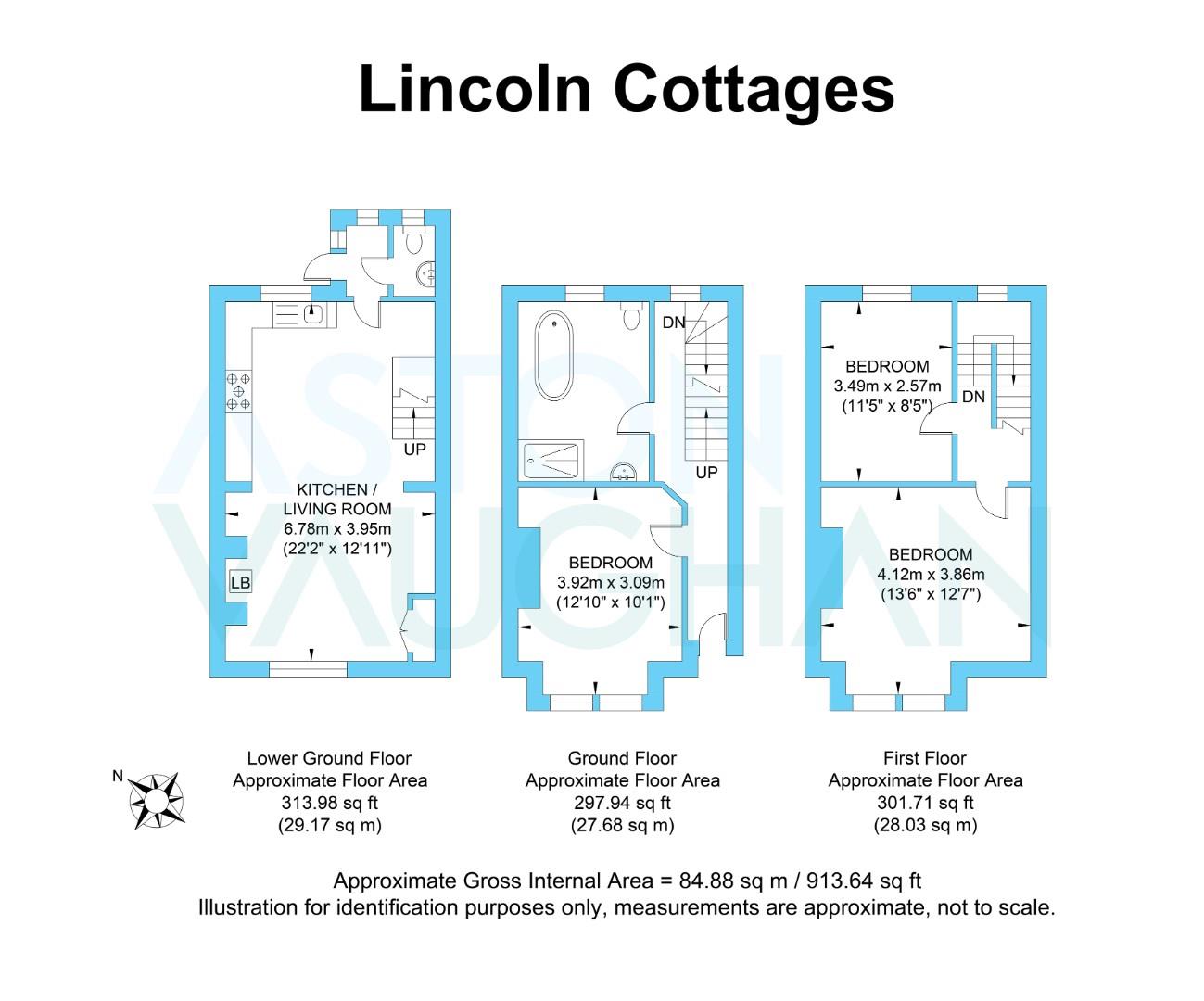Terraced house for sale in Lincoln Cottages, Brighton BN2
* Calls to this number will be recorded for quality, compliance and training purposes.
Property features
- Three-bedroom family home spread over three floors
- Ideal for families or professionals
- Stylish interior
- Fashionable Hanover location
- Excellent school catchment
- Within walking distance of the beach, Kemptown, Brighton City Centre & Station
Property description
Tucked away in fashionable Hanover, this three-bedroom townhouse sits perched on the hill within a quiet cul-de-sac of Victorian homes. It is deceptively spacious spread over three floors, all of which have been renovated to high standard, being careful to retain the original period character and charm of the house. For outside space, there is a contemporary walled garden designed to be low maintenance with large scale paving and well-established leafy borders. Ideal for both families and professionals, you can walk to Brighton Station with ease and the local schools are exceptional, plus the versatile layout can be configured as bedrooms, home offices or additional reception rooms depending on need.
Classic in red brick with canted sash windows picked out in white, the house is smart yet unassuming. Stepping inside, it has clearly been renovated by those with an eye for colour and interior design. Welcoming you inside, the entrance hall has a contemporary geometric wall mural and high ceilings, paired with wood flooring flowing into the first room to the left. Currently used as a spacious home office and music room, it could have any number of uses as a double bedroom, a second sitting room or a workspace. Facing southwest, warming light filters in during the afternoon and early evening through the sash windows framing the quiet street.
Next door, the bathroom offers another stylish space to rewind and rest after a long day. A freestanding bath takes centre stage with claw feet resting on bold patterned floor tiles, while the separate shower allows you to refresh in the morning before work. The monochrome palette is lifted by powder blue walls and a traditional style heated rail warms you and your towels during winter.
Downstairs, the kitchen, living room and dining area span the lower ground floor with clearly defined areas for eating, cooking and relaxation. It does not feel lower ground at all being open to the garden at the rear which becomes a welcome extension of the home during summer for barbecues and gatherings. Wood flooring has been sanded and varnished in pale honey tones paired with white walls to brighten the room further, and the kitchen is streamlined and stylish with dove-grey cabinetry and slimline white stone worktops. Well-designed, there is a wealth of storage alongside integrated appliances, leaving space under the stairs for freestanding pieces. Elsewhere in the room you can dine, work or recline by the electric wood burner which adds warmth and atmosphere to wintery evenings.
Outside, the garden is perfectly spacious for a Hanover house, with built-in banquette seating and large slate floor tiles. White rendered walls and mature trees on the borders add to the feeling of privacy, making it hard to believe you are so close to the city.
Returning inside, there are two further double bedrooms on the first floor, both with ample space for double beds and freestanding wardrobes. The peaceful location and double glazing ensure a warm and restful night’s sleep and the views are open, taking in the rooftops and trees of the local landscape which are a joy to wake up to.
Vendor’s Comments:
“This is such a comfortable house to live and work in as it is so peaceful and naturally light. We have enjoyed making the space our own and have spent many summer nights eating alfresco in the garden with friends. The area is amazing with a palpable sense of community and there is so much to enjoy within walking distance.”
Education:
Primary: St Luke’s Primary, Elm Grove Primary
Secondary: Varndean or Dorothy Stringer, Cardinal Newman rc
Private: Brighton College, Lancing Prep.
Good To Know:
Hanover and Queens Park are among the most popular locations for families and professionals to live when moving to the city. They tick so many boxes with their welcoming community energy, colourful terraced houses; foodie pubs; incredible hilltop views and their close proximity to excellent schools and the city centre. The lush green spaces of Queens Park are within easy reach and there are regular buses to the mainline station with its excellent links to Gatwick and London. The new Soho Brighton Beach House, Sea Lanes open air swimming pool, and beach sauna are within walking distance and there are a plethora of restaurants and gastro pubs in both Hanover and Kemp Town Village nearby. It is within walking distance of The Amex Business Centre, Law Courts and the rsc Hospital as well as the historic heart of the city, and the transport links are excellent.
Property info
For more information about this property, please contact
Aston Vaughan Ltd, BN2 on +44 1273 283177 * (local rate)
Disclaimer
Property descriptions and related information displayed on this page, with the exclusion of Running Costs data, are marketing materials provided by Aston Vaughan Ltd, and do not constitute property particulars. Please contact Aston Vaughan Ltd for full details and further information. The Running Costs data displayed on this page are provided by PrimeLocation to give an indication of potential running costs based on various data sources. PrimeLocation does not warrant or accept any responsibility for the accuracy or completeness of the property descriptions, related information or Running Costs data provided here.
































.png)
