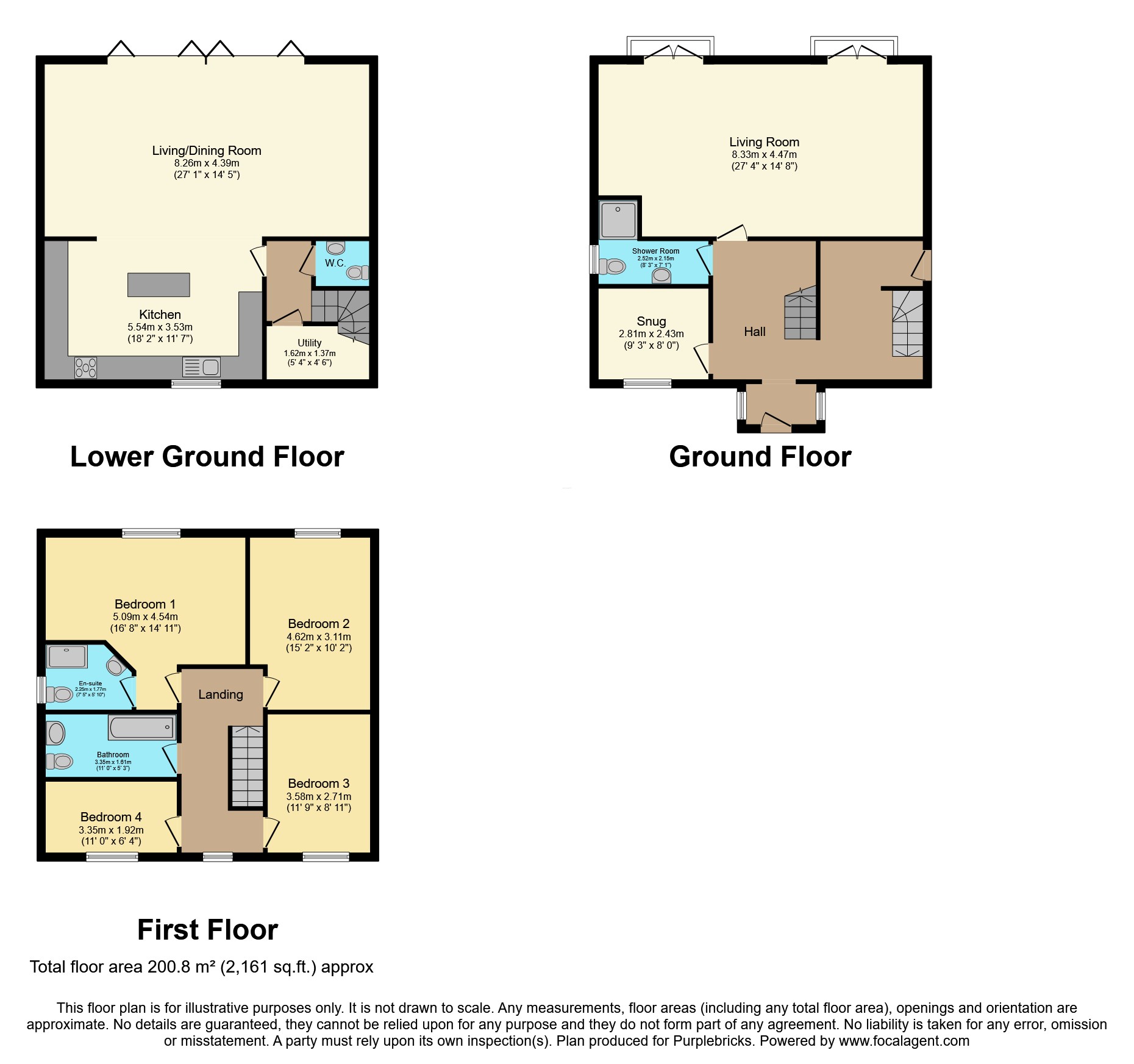Detached house for sale in Overthorpe Road, Dewsbury WF12
* Calls to this number will be recorded for quality, compliance and training purposes.
Property features
- A 4 bedroom detached home
- No upward chain
- Amazing far reaching views
- High spec kitchen/family room with bi-fold doors
- Modern bathroom, shower room and en-suite
- Large lounge with juliette balcony windows
- Good quality fixtures and fittings
- Double glazed windows
- Gas central heating
- Driveway and garage
Property description
This exceptional 4-bedroom detached home offers an exquisite blend of luxury, space, and style, spread across three beautifully designed floors.
The home benefits from an enhanced security system, including cctv, pir lighting and burglar alarm. A high-spec finish throughout and top-quality fixtures and fittings, this property is the perfect family home, move-in ready, and offered with no upward chain.
This home is a rare find, combining luxury living with practical design, all set in a picturesque location.
Ideal for families seeking a spacious and beautifully finished property with stunning views.
Ground Floor
Ground Floor:
Step into a spacious and welcoming entrance hall that sets the tone for the rest of the home.
The ground floor boasts a large lounge with Juliette balcony windows that frame breathtaking views, perfect for relaxing in neutral, elegant décor.
Adjacent to the lounge is a versatile office/snug/playroom, offering flexibility to suit your lifestyle needs.
Completing this floor is a modern shower room with a sleek three-piece suite and convenient stair access to both the first floor and the lower ground floor.
Lower Ground Floor
Lower Ground Floor:
The heart of this home is located on this level, where a vast, open-plan kitchen/dining/family room awaits.
This expansive space is designed for modern living and entertaining, featuring bi-fold doors that open up to the rear garden, seamlessly blending indoor and outdoor spaces.
The kitchen is a chef’s dream, with a high-spec design, a wide selection of wall and base units, integrated appliances, and a large central island.
A separate utility room and a handy WC add to the practicality of this level.
First Floor
First Floor:
On the first floor, you’ll find four generously sized double bedrooms, all offering comfort and ample space.
Bedrooms 1 and 2 are particularly special, benefiting from countryside views that bring a sense of tranquility to the home.
A well-appointed family bathroom and an en-suite shower room to the master bedroom complete this floor, ensuring convenience for the entire family.
Outside
The outdoor space is just as impressive, with an enclosed rear garden featuring a wrap-around patio area, perfect for al fresco dining or enjoying the sunshine.
A well-kept lawn and additional storage space under the garage add to the functionality of the garden.
At the front of the property, a good-sized driveway provides parking for 4/5 cars and leads to a detached garage, offering extra parking and storage options. The garage is larger than average and there are additional shared visitor spaces.
Fruit trees and shrubs form a natural hedgerow border to the front as well attractive dry stone walls.
Property Ownership Information
Tenure
Freehold
Council Tax Band
E
Disclaimer For Virtual Viewings
Some or all information pertaining to this property may have been provided solely by the vendor, and although we always make every effort to verify the information provided to us, we strongly advise you to make further enquiries before continuing.
If you book a viewing or make an offer on a property that has had its valuation conducted virtually, you are doing so under the knowledge that this information may have been provided solely by the vendor, and that we may not have been able to access the premises to confirm the information or test any equipment. We therefore strongly advise you to make further enquiries before completing your purchase of the property to ensure you are happy with all the information provided.
Property info
For more information about this property, please contact
Purplebricks, Head Office, CO4 on +44 24 7511 8874 * (local rate)
Disclaimer
Property descriptions and related information displayed on this page, with the exclusion of Running Costs data, are marketing materials provided by Purplebricks, Head Office, and do not constitute property particulars. Please contact Purplebricks, Head Office for full details and further information. The Running Costs data displayed on this page are provided by PrimeLocation to give an indication of potential running costs based on various data sources. PrimeLocation does not warrant or accept any responsibility for the accuracy or completeness of the property descriptions, related information or Running Costs data provided here.






























.png)

