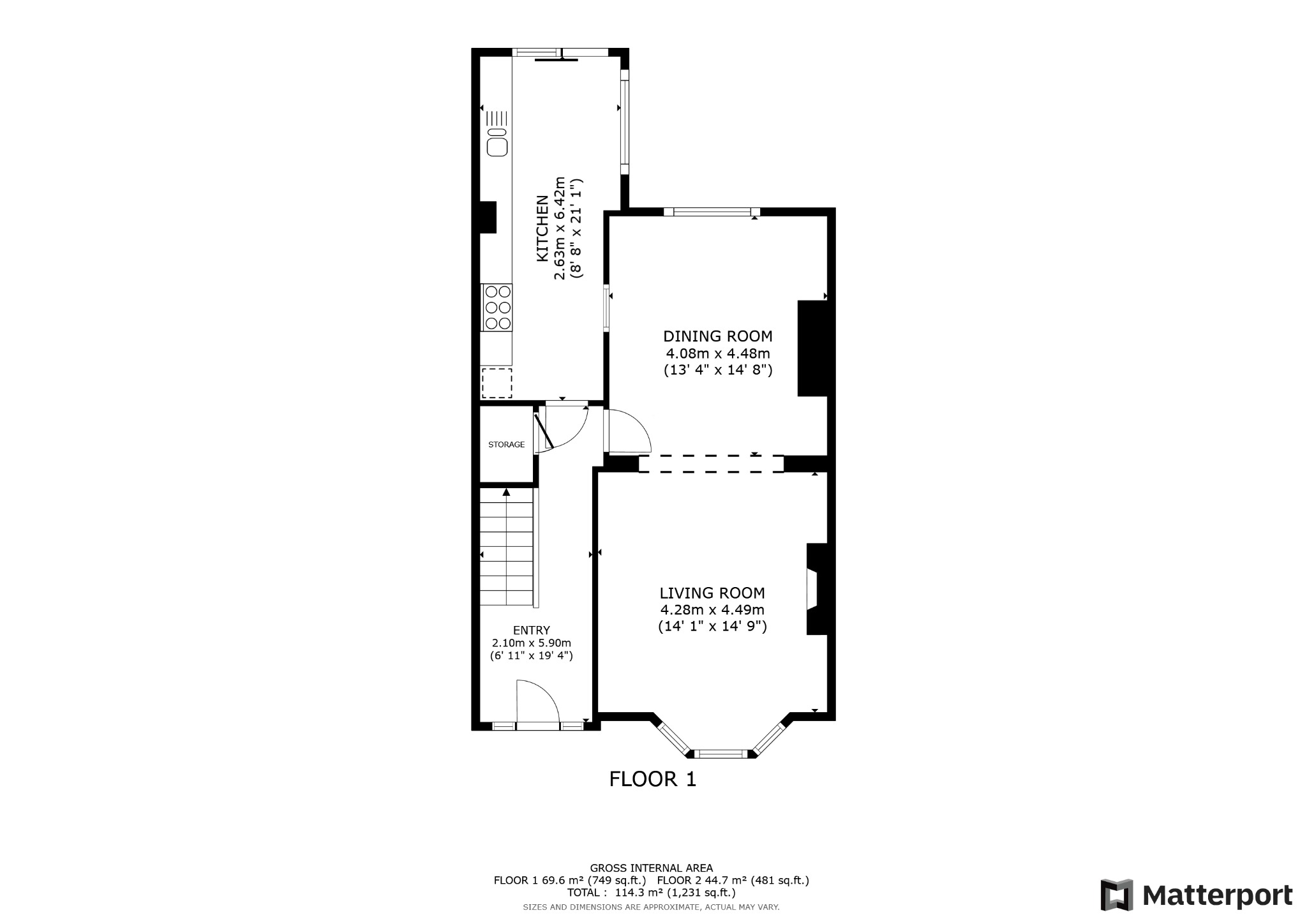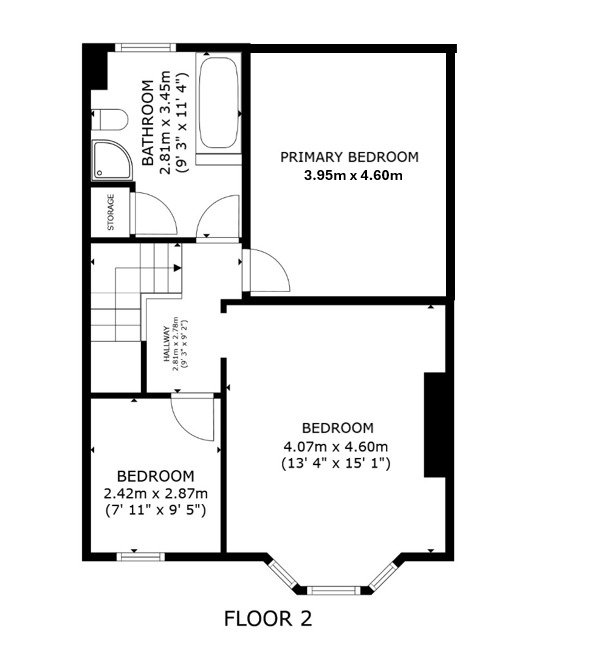Terraced house for sale in Stanhope Road, South Shields NE33
* Calls to this number will be recorded for quality, compliance and training purposes.
Property features
- 3 Bedroom Home
- Perfect For Growing Families
- Central Location
- Close To Major Transport Links
- Close To West Park
- 2 Spacious Reception Rooms
- Extended Kitchen
- Large Back Yard
- Freshly Plastered Rooms
- Every Room Is Super Spacious
Property description
Charming 3 Bedroom House With Garden And Two Reception Rooms In Stanhope Road, South Shields
Nestled on the charming Stanhope Road, this delightful terraced property presents an ideal haven for a growing family. With its prime location close to major transport links, including central bus routes and the Chichester Metro station, commuting and daily errands are a breeze.
As you approach the property, the curb appeal is immediately striking. The house is set back from the main road, providing a sense of privacy and tranquility. A set of steps leads up to a distinctive teal front door, flanked by windows on either side, which together create a welcoming entrance. A matching teal fence complements the high brick wall that encloses the front garden, adding both character and security to the property.
Upon entering, you are greeted by the grandeur of high ceilings and a sweeping staircase, setting the tone for the spaciousness that unfolds throughout the home. The hallway, with its elegant proportions, guides you to the main living areas.
To the right, the living room beckons, an inviting space that flows seamlessly into the adjoining dining room. Both rooms are impressively large, with ample room for furniture and décor, making them perfect for family gatherings or entertaining guests. The living room is bathed in natural light, thanks to a large bay window that overlooks the bustling street below, adding warmth and vibrancy to the space. The ceiling-height window is complemented by period features such as ceiling coving and intricate ceiling roses, marrying the charm of original details with modern touches. Both rooms are adorned with chandeliers, adding a touch of elegance.
The dining room, generous in size, currently serves as a formal dining area, with space for a substantial dining table. This versatile room offers the potential for further customization; it could be sectioned off from the living room to create a distinct family entertainment area by extending into the already extended kitchen or remain as it is—a perfect spot for family meals or a child's playroom. The choice is yours.
Continuing through the house, the extended kitchen is a culinary delight. It features cream shaker-style units paired with wood-look countertops, offering a timeless and functional design. The kitchen is well-equipped, with ample storage provided by both base and wall units. There is space for a range cooker, and the current setup includes a range cooker, washing machine, and a stylish black sink and tap. The kitchen's layout is practical and inviting, ideal for family meals and social cooking. French doors open out to the rear garden, seamlessly connecting indoor and outdoor living spaces.
The backyard is a generous size and designed for low maintenance, featuring artificial turf and high planters. It’s a perfect space for children to play, outdoor dining, or simply relaxing. The rear of the house has been rendered in a soft cream, adding a fresh and cohesive look to the exterior.
Upstairs, the property offers three well-appointed bedrooms. The two largest are both spacious doubles, one of which has been freshly plastered and features unique wall details such as an arch, adding character to the space. The third bedroom, though smaller, is still capable of accommodating a double bed, making it a versatile space that could function as an additional bedroom, home office, or study.
The family bathroom is another highlight, spacious and thoughtfully designed. It includes a separate bath and a walk-in shower, as well as a WC and basin. The décor is minimalist, with grey walls and flooring complemented by white speckled cladding, creating a clean and modern aesthetic that is also easy to maintain.
For those looking to expand further, there is also the exciting possibility of extending into the loft, offering the potential to create additional living space or another bedroom, subject to the necessary permissions. This added flexibility makes the property an even more appealing option for a growing family.
This Stanhope Road property is a true gem, combining period charm with modern comforts, and offering ample room for future expansion, making it the perfect home for a family looking to settle in a vibrant and well-connected area.
Some images have been digitally enhanced to show what you could do with design in the property.
Measurements Approx:
Hallway 2.1m x 5.9m
Living Room 4.28m x 4.49m
Dining Room 4.08m x 4.48m
Kitchen 2.63m x 6.42m
Bedroom 1 4.07m x 4.6m
Bedroom 2 3.95m x 4.6m
Bedroom 3 2.42m x 2.87m
Bathroom 2.81m x 3.45m
Additional Information:
Property Type: Terraced
Tenure: Freehold
Property Construction: Brick
Parking: Street
Satellite: BT, Sky, Virgin
Council Tax Band: B £1709
Mobile Coverage: EE and 3 average and O2 and Vodafone good
Broadband: 14Mbps, Superfast 80 Mbps, Ultrafast 1000Mbps
Floor Area: 1,259 ft 2 / 117 m 2
Flood Risk: No Risk
Cladding Issues: None
Planning Consents: None
Accessibility Adaptations: None
Covenants: None
Restrictions: None
Property info
For more information about this property, please contact
Browns Letting Agents, NE33 on +44 191 432 8592 * (local rate)
Disclaimer
Property descriptions and related information displayed on this page, with the exclusion of Running Costs data, are marketing materials provided by Browns Letting Agents, and do not constitute property particulars. Please contact Browns Letting Agents for full details and further information. The Running Costs data displayed on this page are provided by PrimeLocation to give an indication of potential running costs based on various data sources. PrimeLocation does not warrant or accept any responsibility for the accuracy or completeness of the property descriptions, related information or Running Costs data provided here.












































.png)
