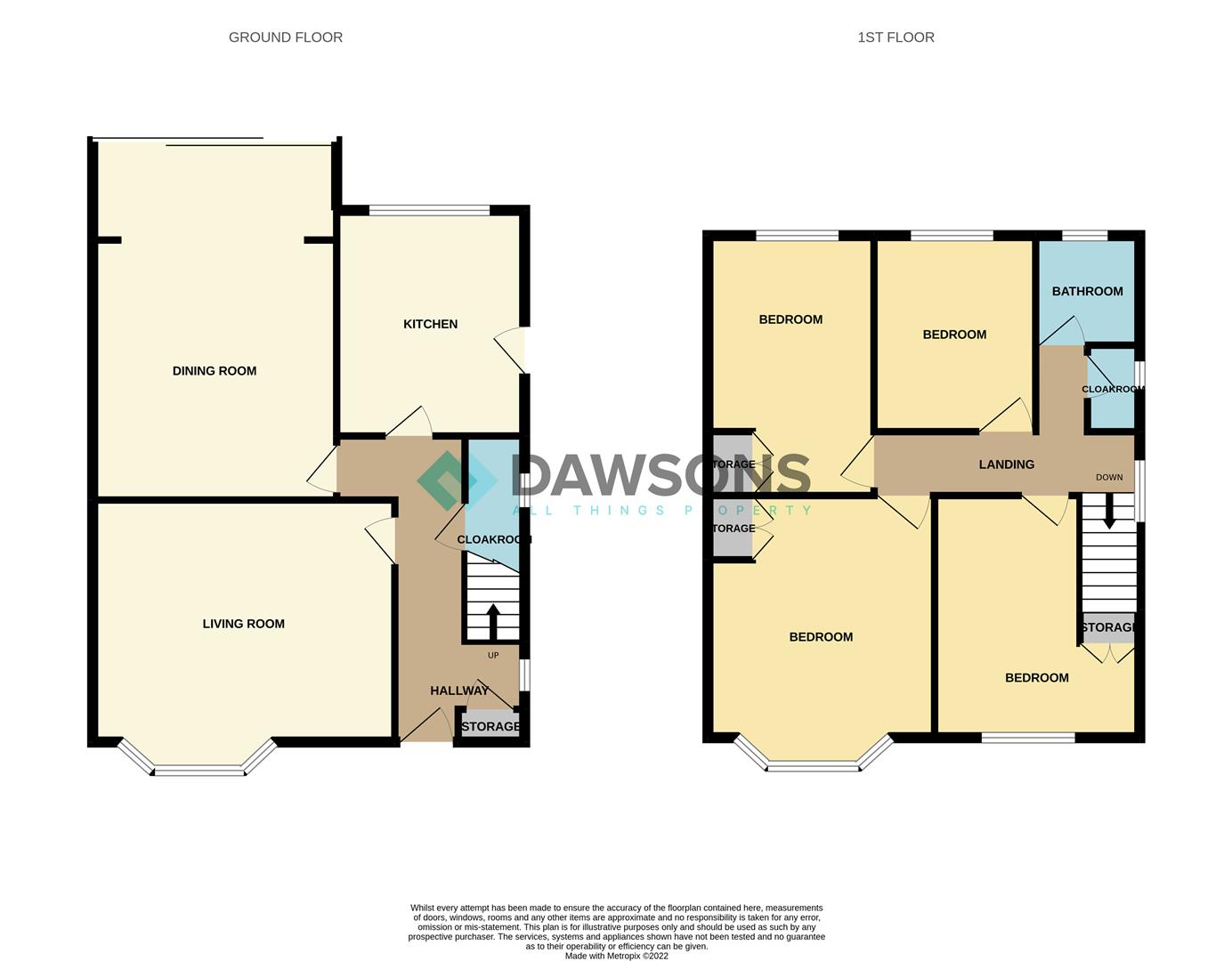Semi-detached house for sale in Warwick Road, Derwen Fawr, Swansea SA2
* Calls to this number will be recorded for quality, compliance and training purposes.
Property features
- Semi-Detached Ronald Edmunds Home
- Four Bedrooms
- Two Reception Rooms
- First Floor Bathroom
- Driveway
- Carport Garage to Front
- Enclosed Rear Garden
- Tenure - Freehold
- Council Tax Band - F
Property description
A wonderful opportunity to acquire via auction this Four Bedroom Semi-Detached Ronald Edmunds Home that is located in the desirable area of Derwen Fawr, and has the potential to become a truly spectacular family home! Being ideally located to benefit from easy access to Singleton Park, Singleton Hospital, Swansea University, Sketty Cross, Clyne Woods and The Sea Front. The property benefits from Traditional Features including: Majority Double Glazing, Driveway Parking and Carport, Garage, Mature Gardens, Spacious Living Rooms, and being set on a generous plot. The accommodation comprises: Entrance Hallway, front facing Family Lounge, Cloakroom, rear facing Dining Room and Kitchen. The First Floor comprises: Landing, Four Bedrooms, Cloakroom and Bathroom. Externally there is a decorative stone area, Driveway Parking and Carport leading to the Garage, and to the rear there is a generous garden with patio seating areas and laid-to lawns. Viewing is strongly advised to appreciate the potential that this property offers!
Entrance
Hallway
Living Room (4.88m x 3.94m (16'0" x 12'11"))
Dining Room (6.23m x 3.97m (20'5" x 13'0"))
Kitchen (3.73m x 3.07m (12'2" x 10'0"))
Cloakroom (2.46m (max) x 0.84m (8'0" (max) x 2'9"))
First Floor
Landing
Bedroom 1 (3.91m x 3.69m (12'9" x 12'1"))
Bedroom 2 (4.21m x 2.70m (13'9" x 8'10"))
Bedroom 3 (2.33m (3.42 max) x 3.94m (7'7" (11'2" max) x 12'11)
Bedroom 4 (3.20m x 2.62m (10'5" x 8'7"))
Cloakroom (1.35m x 0.85m (4'5" x 2'9"))
Bathroom (1.68m x 1.68m (5'6" x 5'6"))
External
Front
Gated access onto Driveway, leading through Carport to Garage.
Decorative stone area.
Access through to Garage and Rear.
Garage
Enclosed Rear Garden
Tenure - Freehold
Council Tax Band - F
Further Information
Please note it is the responsibility of all purchasers to conduct their own investigation into all aspects of the property. We recommend reading through the properties legal pack, which is available on our website, prior to bidding and also seek legal advice. If you are successful, you will be required to pay a 10% deposit, together with the buyer’s premium/holding fee and complete in 28 days, therefore we would strongly recommend for you to ensure your finances are in place before the auction, due to the timescales involved.
The holding fee is the buyer’s premium purchase fee which is £4,200. If you are the successful bidder, you are contractually bound to exchange, with a 10% deposit, on the property as per the terms and conditions you agreed to when registering for the auction. With completion being 28 days later unless the contract states otherwise. Should the property sell prior to auction the same fee of £3,500 plus VAT is payable.
N.B
You are advised to refer to Ofcom checker for mobile signal and coverage.
N.B
Asbestos products may have been used in the coating to the ceilings and walls up until 1984 when asbestos products used in artex ceased. However, there is no guarantee asbestos was not used up until circa 1999 when asbestos containing materials were banned in the UK. – We advise you seek advice and carry out further checks from an Asbestos Accredited Specialist.
Asbestos was introduced in the 1930’s and used up until the late 1990’s in the production of down-pipes, guttering, soil pipes and garage roofs, this list is not exhaustive and so we advise you seek advice and carry out further checks from an Asbestos Accredited Specialist.
Property info
For more information about this property, please contact
Dawsons - Swansea Sales, Auction and Commercial, SA1 on +44 1792 925014 * (local rate)
Disclaimer
Property descriptions and related information displayed on this page, with the exclusion of Running Costs data, are marketing materials provided by Dawsons - Swansea Sales, Auction and Commercial, and do not constitute property particulars. Please contact Dawsons - Swansea Sales, Auction and Commercial for full details and further information. The Running Costs data displayed on this page are provided by PrimeLocation to give an indication of potential running costs based on various data sources. PrimeLocation does not warrant or accept any responsibility for the accuracy or completeness of the property descriptions, related information or Running Costs data provided here.








































.png)


