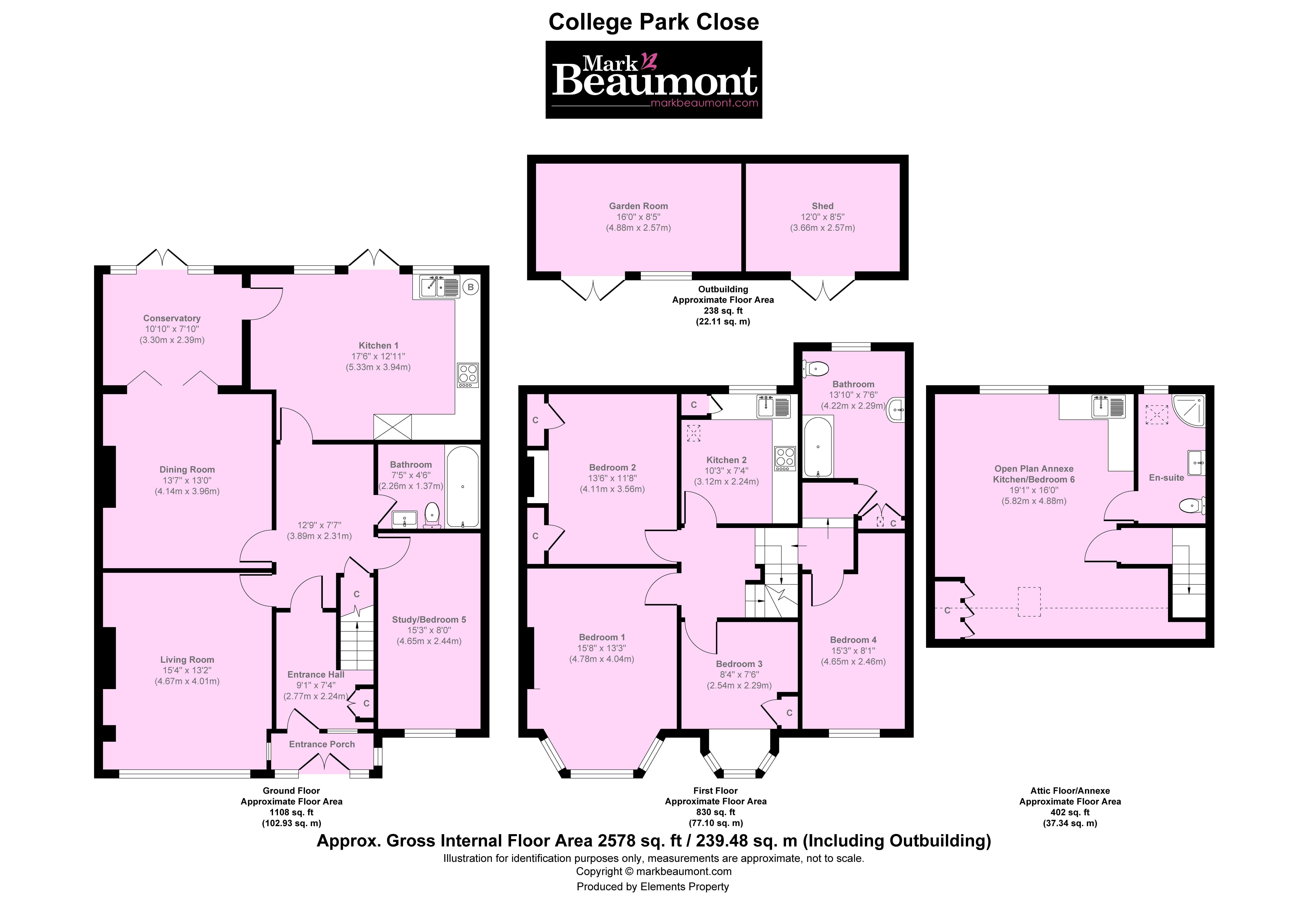Semi-detached house for sale in College Park Close, London SE13
* Calls to this number will be recorded for quality, compliance and training purposes.
Property features
- Self Contained annexe
- 5 Bedrooms
- 3 Kitchens
- 3 Bathrooms
- 2/3 Reception Rooms
- 2578 sq ft | 239 sqm
- Large 1930's extended house
- Solid outbuilding with office potential
- Cul-de-sac
- Quiet residential road, nr Hither Green
Property description
Large extended 1930's built semi-detached house in an attractive cul-de-sac. 2578 sq ft | 239 sqm. Self contained Annexe on the top floor with living room open plan bedroom and kitchen units with ensuite. 5 Bedrooms. 3 Bathrooms . 2 Kitchens. 2/3 Reception rooms. Study. Conservatory. Solid outbuilding - with office potential. Parking. Good sized plot. Did we mentioned a great road near to Hither Green? #AskBeaumont
Description College Park Close is a cul-de-sac that even many local people have not yet discovered. Tucked away between Hither Green and Lewisham, it is a residential, leafy, wide, no-through-road. This is a extended 1930's built semi-detached house. The house has been extended to the side and read and a loft conversion completes the house with a self contained annexe. At the end of the garden there is a large sold building, which is currently arranged as a garden room and a shed, but it could be re-purposed as you desire, as lots of people are looking for home offices. The total floorspace is an enormous 2578 sq ft | 239 sqm which includes the garden room. The house itself is a mighty: Self contained Annexe on the top floor with living room open plan bedroom and kitchen units with ensuite. There are 5 Bedrooms. 3 Bathrooms . 2 separate kitchens. 2/3 Reception rooms. Study. Conservatory. There is parking for 2+ cars and the house sits on a good sized plot. The cul-de-sac is very quiet and sits between Hither Green and Lewisham, people in this road tend to stay for years! #AskBeaumont
entrance porch
entrance hall 9' 1" x 7' 4" (2.77m x 2.24m)
inner hall 12' 9" x 7' 7" (3.89m x 2.31m)
living room 15' 4" x 13' 2" (4.67m x 4.01m)
dining room 13' 7" x 13' (4.14m x 3.96m)
conservatory 10' 10" x 7' 10" (3.3m x 2.39m)
kitchen/breakfast room 17' 6" x 12' 11" (5.33m x 3.94m)
study/bedroom 5 15' 3" x 8' (4.65m x 2.44m)
downstairs bathroom 7' 5" x 4' 6" (2.26m x 1.37m)
stairs to first floor landing
bedroom four 15' 3" x 8' 1" (4.65m x 2.46m)
main bathroom 13' 10" x 7' 6" (4.22m x 2.29m)
bedroom one 15' 8" x 13' 3" (4.78m x 4.04m)
bedroom two 13' 6" x 11' 8" (4.11m x 3.56m)
bedroom three 8' 4" x 7' 6" (2.54m x 2.29m)
kitchen two 10' 3" x 7' 4" (3.12m x 2.24m)
stairs to top floor landing
annexe 19' 1" x 16' (5.82m x 4.88m) Annexe. Comprising of an open plan, living room, bedroom and kitchen units, with ensuite. Access is via the main house staircase.
Ensuite to annexe
plot Circa 115' x 33' (35.05m x 10.06m)
solid garden building - garden room 16' x 8' 5" (4.88m x 2.57m)
solid garden building - shed 12' x 8' 5" (3.66m x 2.57m)
outside to the front Off street parking for 2+ cars.
Agents note General property information:
Council Tax: Lewisham Council Band E
EPC Rating: C
Floor Level: Ground, 1st and 2nd floors.
Sewerage: Mains drainage.
Heating Type: Central Heating.
Hot water: Central heating
Parking Information: Off street parking.
Tenure: Freehold
Utilities:
Electricity supply - tbc
Water supply- tbc
Flood risk
• low risk of surface water flooding
• very low risk of flooding from rivers and the sea
For more information please visit:
Broadband & mobile covarage
For broadband and mobile phone coverage at the property please visit:
• Broadband:
• Mobile:
Disclaimer:
All statements contained regarding properties are for indicative purposes only and are made without responsibility on the part of Mark Beaumont estate agents and the vendors/landlords of properties. They are not to be relied upon as statements or representations of fact. Potential purchasers/tenants should satisfy themselves by inspection or otherwise as to the accuracy of such details provided by Mark Beaumont agents and the vendors/landlords.
Specific details on our website & listings are prepared as a 'guide-only' – and fixtures, apparatus, fittings and services have not been tested by Mark Beaumont so cannot be verified as fact. A buyer/tenant must assume the information provided is incorrect until it has been verified by their own solicitors.
If any interested party wishes to rely upon information from Mark Beaumont, then a request should be made and specific, written confirmation can be provided. Mark Beaumont will not be responsible for any verbal statements made by any member of staff. Only specific, written confirmation should be relied upon. Mark Beaumont will not be responsible for any loss other than when a specific confirmation has been provided.
Items shown within photographs are not included unless specifically mentioned in writing – however, they may be available by separate negotiation.
Property info
For more information about this property, please contact
Mark Beaumont Estate Agents - London & Kent, SE13 on +44 20 3641 3740 * (local rate)
Disclaimer
Property descriptions and related information displayed on this page, with the exclusion of Running Costs data, are marketing materials provided by Mark Beaumont Estate Agents - London & Kent, and do not constitute property particulars. Please contact Mark Beaumont Estate Agents - London & Kent for full details and further information. The Running Costs data displayed on this page are provided by PrimeLocation to give an indication of potential running costs based on various data sources. PrimeLocation does not warrant or accept any responsibility for the accuracy or completeness of the property descriptions, related information or Running Costs data provided here.


















.png)
