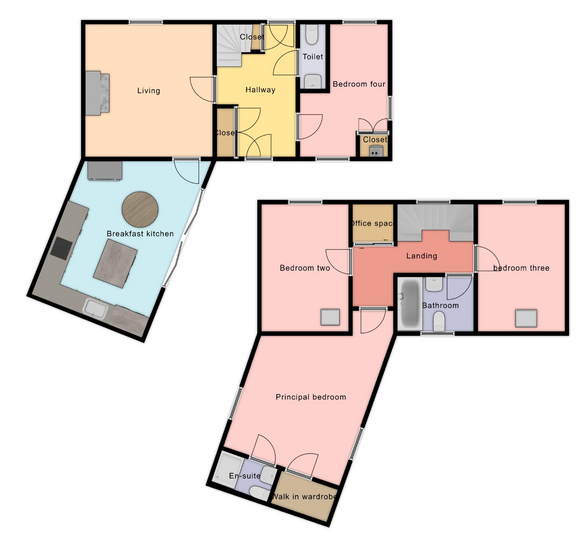Detached house for sale in The Coach House, Carlton Road, Derby DE23
* Calls to this number will be recorded for quality, compliance and training purposes.
Property features
- Guide price £375,000-£400,000
- 4 double bedrooms
- Bespoken kitchen
- Private rear garden
- Driveway for up to 3 cars
- Detached
- 2 bathrooms
- Ground floor toilet
- Sought after location
- 5 mins from pride park
Property description
Guide price £375,000-£400,000
Welcome to The Coach House!
We enter into the hallway, which is complemented by tall ceilings, engineered oak flooring, a bespoke store cupboard made from an original coach house entry doors, and there are doors to the living room, toilet, bedroom four/study, staircase, and a storage space under the stairs, and a composite door with double glazing to the front and rear accesses the rear garden.
The living room is tastefully decorated with contrasting colors, a wood-burning feature fireplace and mantle piece, coving and ceiling rose, with chandelier lighting, a double glazed window to the front elevation, wood flooring, and double radiator, with a door to the breakfast kitchen.
The breakfast kitchen is the show stopper! A bespoke designed kitchen, featuring bifold doors opening up into the patio entertaining area, an island, bespoke carcass units, and doors, with solid wood work surfaces and plumbing for a dishwasher. There is a cooker range with a seven-ring gas hob, ovens, splashbacks an integrated extractor hood, a Belfast porcelain sink, a drainer, and mixer taps. The floor is Derbyshire quarried limestone, bespoke chandelier lighting, and a utility space built into a tall unit, providing space for a washing machine and tumble dryer.
Bedroom four is located on the ground floor, a double-sized bedroom used as a study. There are double-glazed windows to the rear, side, and front elevation, wood flooring, ceiling lighting, a radiator, and a storage cupboard housing the combi boiler, which was installed in 2021.
The landing features a double-glazed window to the front elevation allowing natural light to shine. There are doors to three bedrooms, an office space, a bathroom, and a loft hatch.
The principal bedroom is a double room. Its irregular shape provides additional space for dressers and bedside tables. There is a double-glazed window to the front elevation and a skylight window to the rear elevation, with wood flooring, a radiator, and doors to the en-suite shower and walk-in wardrobe. The en-suite consists of a shower cubicle, with an electric shower unit and drench fitting, double glazed skylight window, part tiled walls, a low-level toilet, a wash hand basin with vanity unit, and a heated towel rail.
Bedroom two has a double-glazed window at the front elevation, and a cleverly designed skylight window from the loft bringing additional natural light. This is a used office base, with bespoke lighting from the ceiling, wood flooring, and a radiator. Next to this room is an office space that features shelving and a desk.
Bedroom three features a double-glazed window at the front elevation and a skylight window to the rear elevation, with wood flooring, a radiator, and ceiling lighting.
The bathroom consists of a bath with mixer taps, a power shower and drench fitting, mixer taps, part tiled walls, a pedestal sink, a low-level toilet, tiled flooring, and a wall-mounted heated towel rail.
At the front of the property is a blocked paved driveway with space for three cars to park, and an electric vehicle charger point. There are brick walls and fencing to boundaries and mature shrubs and trees lining the front of the property.
At the rear is a beautifully designed courtyard and lawn garden, with a mature plum tree, a pagoda with clematis and wisteria growing through, two large sheds, and a summer house. The patio seating area is positioned in front of the bifold doors from the kitchen, to enjoy late into the evening and the homeowners have installed a hot tub. This is a private space that is not overlooked.
Council tax band: C
Room descriptions and measurements:
Entrance hallway: 14.09 x 8.09
Toilet
Bedroom four/Study: 14.09 x 9.09
Living room: 14.02 x 14.08
Breakfast Kitchen: (irregular shape)
Landing
Bedroom one: (irregular shape)
En-suite shower: 5.05 x 3.08
Walk-in wardrobe: 5.05 x 3.08
bedroom two: 14.02 x 9.08
Bedroom three: 14.01 x 9.08
Office: 4.02 x 4.06
Bathroom: 12.08 x 6.01
Driveway
Front garden
Rear garden
Property info
For more information about this property, please contact
eXp World UK, WC2N on +44 330 098 6569 * (local rate)
Disclaimer
Property descriptions and related information displayed on this page, with the exclusion of Running Costs data, are marketing materials provided by eXp World UK, and do not constitute property particulars. Please contact eXp World UK for full details and further information. The Running Costs data displayed on this page are provided by PrimeLocation to give an indication of potential running costs based on various data sources. PrimeLocation does not warrant or accept any responsibility for the accuracy or completeness of the property descriptions, related information or Running Costs data provided here.















































.png)
