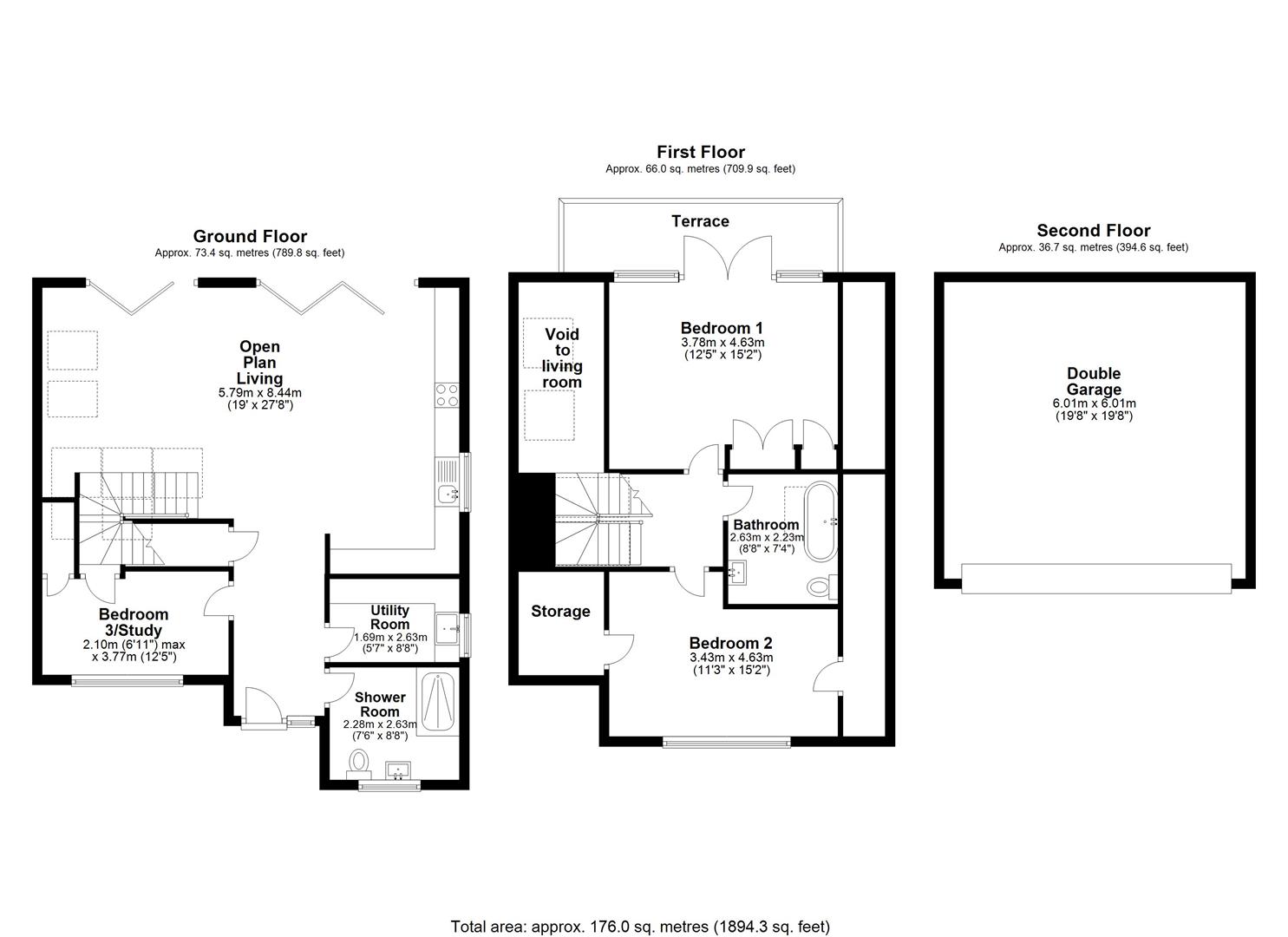Detached house for sale in The Breaches, Easton-In-Gordano, Bristol BS20
* Calls to this number will be recorded for quality, compliance and training purposes.
Property features
- Architecturally Designed Property
- Large Open-Plan Living Space With Vaulted Ceiling
- Three Bedrooms & Two Bathrooms
- First Floor Balcony With A Pleasant Outlook
- Large Driveway & Detached Double Garage
- Quiet Location
- No Onward Chain
- Immaculate Modern Finish Throughout
Property description
An individual architect designed property in a quiet back water of Easton-In-Gordano. Upon entering this well designed home you are greeted with a spacious hall guiding you through to the stunning open plan living space. The property further offers three bedrooms, two bathrooms and a spacious rear garden with open outlook.
Welcome to this stunning architecturally designed detached house located in the peaceful area of The Breaches, Easton-In-Gordano. This modern property boasts 3 bedrooms and 2 bathrooms, perfect for a small family or those looking for a spacious home.
Upon entering, you are greeted with a beautifully designed open plan living space, ideal for entertaining guests or simply relaxing in style. The property's layout allows for a seamless flow between the living room, dining area, and kitchen, creating a bright and airy atmosphere throughout.
One of the highlights of this property is the first-floor balcony that offers views of the surrounding area. Situated in a quiet location, this house provides a peaceful retreat from the hustle and bustle of city life, whilst still having great transport links.
The large private plot includes a spacious rear garden, perfect for gardening enthusiasts or for children to play in. Additionally, the double garage offers ample space for parking and storage, adding convenience to your daily life.
Accommodation Comprising:
Entrance Hall
A spacious tiled entrance with glazed door to the front, solid wooden doors to bedroom three, downstairs shower room, utility room and storage cupboard. Open to the living space.
Open-Plan Living Space
An exceptional living space with two sets of bifold doors onto the garden, vaulted ceiling with Velux windows and stairs rising to the first floor.
Kitchen Area
A high end modern kitchen fitted with a range of matte grey wall and base units with quartz surface over, built-in eye level double oven, microwave, coffee machine, fridge freezer and dishwasher. Inset induction hob with extractor hood and inset sink. Ample space for a large dining table, bifold doors opening onto the garden and open plan to the living space.
Living Space
Open to the kitchen, the living space has a vaulted height ceiling with a range of velux windows flooding the space with natural light and a real sense of space. Bifold doors open onto the garden giving a great connection to the garden. A feature staircase leads to the first floor gallery landing whilst a wood burner provides a real sense of warmth.
First Floor Landing
6 Velux windows have a real wow factor whilst the galleried style landing gives a glimpse of the living space below. Oak doors provide access to bedroom one, bedroom to and the bathroom.
Bedroom One
A large double bedroom with a wall of glazing offering access onto the first floor balcony. A range of built in wardrobes with an array of hanging and shelving space as well as inset drawers for storage.
Bedroom Two
A double bedroom with full height glazing to the front aspect. Two doors give access to eaves storage area.
Bathroom
Fitted to a fantastic standard with a three piece suite comprising; freestanding bath with Velux window above, low-level WC and vanity style sink, wall mounted radiator, inset storage areas.
Bedroom Three
Positioned on the ground floor this room is currently utilised as a study with a window to the front aspect and two storage cupboards.
Utility Room
Range of fitted wall and base units, inset sink and window to the side aspect.
Garden
The rear garden backs onto open fields and gives a feeling of privacy. Mainly laid to lawn with mature shrubs and trees, a patio area directly outside of the living space and side access to the front of the property.
Garage & Driveway
A block paved driveway with ample parking giving access to the double garage and front of the property. The double garage has light, electric and electric roller door.
Property info
For more information about this property, please contact
Goodman and Lilley, BS20 on +44 1275 317887 * (local rate)
Disclaimer
Property descriptions and related information displayed on this page, with the exclusion of Running Costs data, are marketing materials provided by Goodman and Lilley, and do not constitute property particulars. Please contact Goodman and Lilley for full details and further information. The Running Costs data displayed on this page are provided by PrimeLocation to give an indication of potential running costs based on various data sources. PrimeLocation does not warrant or accept any responsibility for the accuracy or completeness of the property descriptions, related information or Running Costs data provided here.





































.png)
