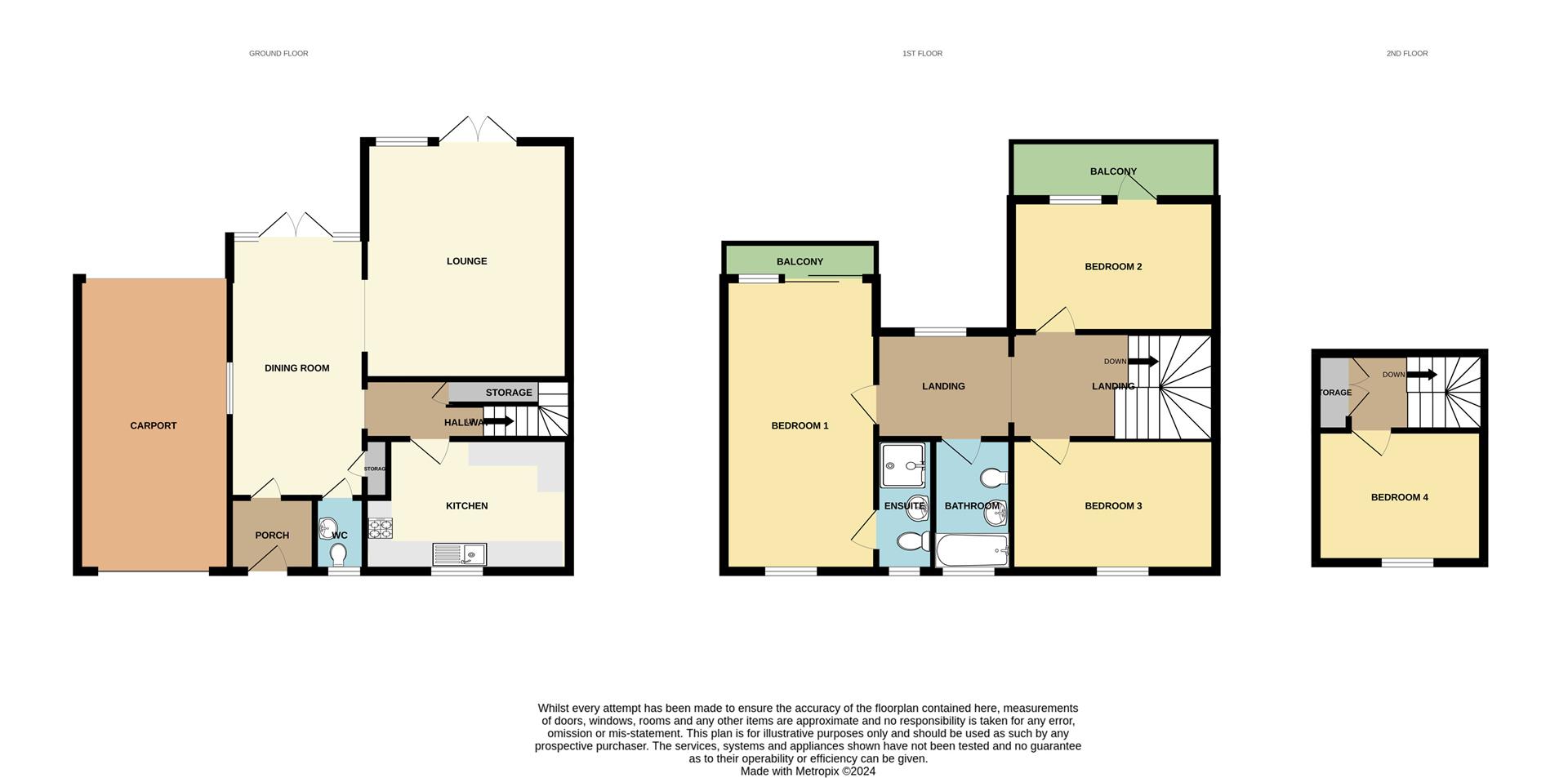Link-detached house for sale in Ramblers Lane, Newhall, Harlow CM17
* Calls to this number will be recorded for quality, compliance and training purposes.
Property features
- Impressive four bedroom link detached family home
- Carport
- Cloakroom
- Master bedroom featuring en-suite & balcony
- Electric blinds
- Stunning landscaped garden
- Dining room
- Modern fitted kitchen
- Popular newhall development
- Complete chain
Property description
Discover this stunning four bedroom link detached family home spread over three floors. Nestled in the highly sought after Newhall Development on Ramblers Lane. The property boast a carport accommodating two-three cars.
Upon entering, you'll be welcome by an inviting porch leading through into the spacious family lounge featuring doors leading to the rear garden. The light and airy dining room benefits from doors leading to the rear garden. There is also a convenient cloakroom. The ground floor boast storage cupboards. The rear garden is beautifully landscaped to artificial grass with a patio area.
Ascending to the first floor, you will be greeted by a spacious landing leading through to the expansive master bedroom complete with an en-suite shower room and a balcony. The second bedroom also boasts a balcony. There is an additional double bedroom which is currently being used as an office. The modern family bathroom is complete with a three piece suite.
To the second floor, you will find a built in storage cupboard on the landing which then leads to another double bedroom which is currently being used as a dressing room.
Each room has the benefits of electric blinds for ease and convenience.
There is an Estate Management Charge of £390 P/A to keep the development maintained.
Situated close to the M11 and M25 via Junction 7A, Ramblers Lane offers directs links into London, Stansted and Cambridge, making it an ideal location for commuters. The property is also within close proximity to local shops, schools and amenities, ensuring that everything you need is within easy reach.
This home truly embodies convenience and modern living in a family- friendly environment. To arrange a viewing or to find out further information, contact us today to arrange a viewing.
Lounge (3.96mx4.98m (13'00x16'04))
Double glazed windows to rear aspect, single vertical radiator, carpeted flooring, phone point, TV aerial point, power points, double glazed doors leading to the garden
Dining Room (2.44mx6.10m (8'70x20'18))
Double glazed windows to rear aspect, ceiling spotlights, single radiator, tiled flooring, power points, double glazed doors leading to garden
Kitchen (3.66mx2.44m (12'58x8'48))
Double glazed windows to front aspect, tiled flooring, tiled splash backs, base and wall units with flat top work surfaces, electric oven, electric hob, hood extractor, double drainer unit, space for fridge freezer, plumbing for washing machine, ceiling spotlights, power points
Cloakroom (0.91mx1.73m (3'83x5'08))
Double glazed windows to front aspect, ceiling spotlights, part tiled walls, heated towel rail, tiled flooring, extractor fan, wash basin with mixer tap with a vanity unit under, low level flush WC
Bedroom One (2.74mx5.49m (9'81x18'88))
Double glazed windows to front and rear aspect, vertical radiator, carpeted flooring, power points, double glazed doors leading to balcony
En-Suite (0.91mx2.44m (3'84x8'41))
Double glazed windows to front aspect, tiled walls, heated towel rail, tiled flooring, extractor fan, wet room, wash basin with mixer tap, low level flush WC
Bedroom Two (4.01mx2.44m (13'02x8'66))
Double glazed windows to front aspect, double radiator, carpeted flooring, built in storage cupboard, power points
Bedroom Thee (3.96mx2.74m (13'16x9'52))
Double glazed windows to rear aspect, carpeted flooring, built in storage cupboard, power points, double glazed doors leading to balcony
Bedroom Four (3.05mx2.44m (10'83x8'61))
Double glazed windows to front aspect, vertical radiator, carpeted flooring, power points
Family Bathroom (1.52mx2.44m (5'50x8'42))
Double glazed windows to rear aspect, heated towel rail, extractor fan, panel enclosed bath, thermostatically controlled shower, wash basin with mixer tap with vanity unit under, low level flush WC
Rear Garden
Flood Risk: Low
Tenure: Freehold
Build: Standard Construction
Parking: Carport for 2-3 Cars
Estate Charge: £390 Per Annum
Property info
For more information about this property, please contact
Kings Group - Church Langley, CM17 on +44 1279 956522 * (local rate)
Disclaimer
Property descriptions and related information displayed on this page, with the exclusion of Running Costs data, are marketing materials provided by Kings Group - Church Langley, and do not constitute property particulars. Please contact Kings Group - Church Langley for full details and further information. The Running Costs data displayed on this page are provided by PrimeLocation to give an indication of potential running costs based on various data sources. PrimeLocation does not warrant or accept any responsibility for the accuracy or completeness of the property descriptions, related information or Running Costs data provided here.
















































.png)